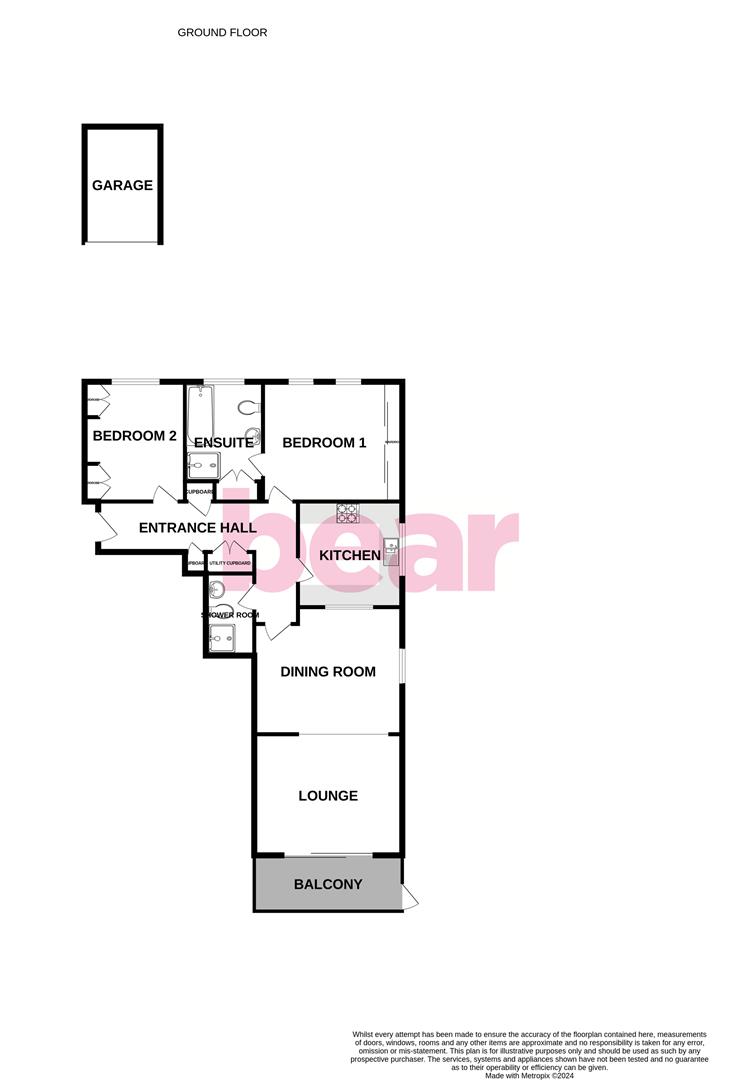Flat for sale in Undercliff Gardens, Leigh-On-Sea SS9
* Calls to this number will be recorded for quality, compliance and training purposes.
Property features
- Extra large ground floor seafront flat
- South facing balcony with panoramic sea views
- Allocated parking, visitor parking and garage
- Two double bedrooms
- En-suite bathroom to master bedroom
- Additional shower room
- Potential for 40' open plan kitchen lounge diner
- Share of freehold
- Exciting renovation potential
- Short walk to Leigh Broadway and Old Town whilst on the doorstep to Chalkwell Station
Property description
* £425,000- £475,000 * Nestled in the picturesque Undercliff Gardens of Leigh-on-Sea, this charming flat offers a unique opportunity for those seeking a seaside retreat with endless potential. Boasting a spacious layout with one reception room, two bedrooms, and two bathrooms, this ground floor flat is a rare find. The property features a south-facing balcony that provides breathtaking panoramic views of the sea and lush gardens, creating a serene and tranquil setting. The two double bedrooms come complete with fitted wardrobes, while the expansive lounge diner opens up to the balcony, offering a perfect space for relaxation and entertainment. Imagine the possibilities with the potential to create a 40' statement kitchen lounge diner that overlooks the estuary, perfect for hosting gatherings and enjoying the stunning views. With the added benefits of a share of freehold, allocated parking, a garage, and ample visitor parking, convenience meets luxury in this seaside abode. Don't miss out on the chance to transform this already impressive flat into your dream coastal oasis.
Exterior
Car park with allocated parking and garage. There are also visitor parking bays. Bridge over to the flat where you enter a communal hallway and stairwell descending to ground level. Door to:
Large l-Shaped Hallway
Solid wood entrance door to side, entry phone system, wall lights, ample storage cupboards, electric radiator, carpet.
Bedroom One (4.09m x 3.57m (13'5" x 11'8"))
Double glazed windows to rear overlooking communal gardens, coved ceiling, floor to ceiling fitted mirrored wardrobes, electric storage heater, carpet, door to:
En-Suite Bathroom (2.78m x 2.34m (9'1" x 7'8"))
Obscure double glazed window to rear, built in cupboard with shelving, shower cubicle with an electric shower, electric storage heater, panelled bath, combined vanity unit wash basin and low level WC, electric storage heater, part tiled walls, lino floor.
Bedroom Two (3.55m x 2.58m (11'7" x 8'5"))
Double glazed windows to rear overlooking the communal gardens, pendent light, fully fitted bedroom furniture including floor to ceiling wardrobes, top boxes and chest of drawers, electric radiator, carpet.
Separate Shower Room (2.46m x 1.30m (8'0" x 4'3"))
Shower cubicle with an electric shower, pedestal wash basin, low level WC, electric heater, part tiled walls and carpet.
Kitchen (3.25m x 3.15m (10'7" x 10'4"))
Kitchen comprises; wall and base level units with roll edge laminate worktops, space for fridge freezer, built in wine rack, 1.5 sink and drainer, tiled splashback, integrated Neff oven and grill, space for microwave, space for washing machine, integrated Neff electric four ring hob and extractor fan above, integrated dishwasher, double glazed window to side, opening to front giving views across lounge diner of the estuary, under counter lighting, laminate flooring.
Lounge Diner (8.68m x 4.45m (28'5" x 14'7"))
Coved ceiling, double glazed window to side, two electric storage heaters, feature fireplace with wooden surround and marble hearth, double glazed patio doors to front overlooking the gardens and the estuary, wall lights. Please note: Room would be 12.05m x 4.44m if you was to open kitchen up to lounge diner.
South Facing Balcony (3.79m x 2.13m (12'5" x 6'11"))
Tiled floor, gate to side access to front gardens and rear communal gardens.
Communal Gardens To Rear
Mainly laid to lawn with flower and shrub borders, stairs to car park and garage, side access to front walkway and gardens.
Tenure And Charges
The property comes with a share of the freehold and the ongoing charges work out to £170 pcm covering maintenance, insurance and contributions to the sinking fund.
Property info
For more information about this property, please contact
Bear Estate Agents, SS9 on +44 1702 787574 * (local rate)
Disclaimer
Property descriptions and related information displayed on this page, with the exclusion of Running Costs data, are marketing materials provided by Bear Estate Agents, and do not constitute property particulars. Please contact Bear Estate Agents for full details and further information. The Running Costs data displayed on this page are provided by PrimeLocation to give an indication of potential running costs based on various data sources. PrimeLocation does not warrant or accept any responsibility for the accuracy or completeness of the property descriptions, related information or Running Costs data provided here.



































.png)