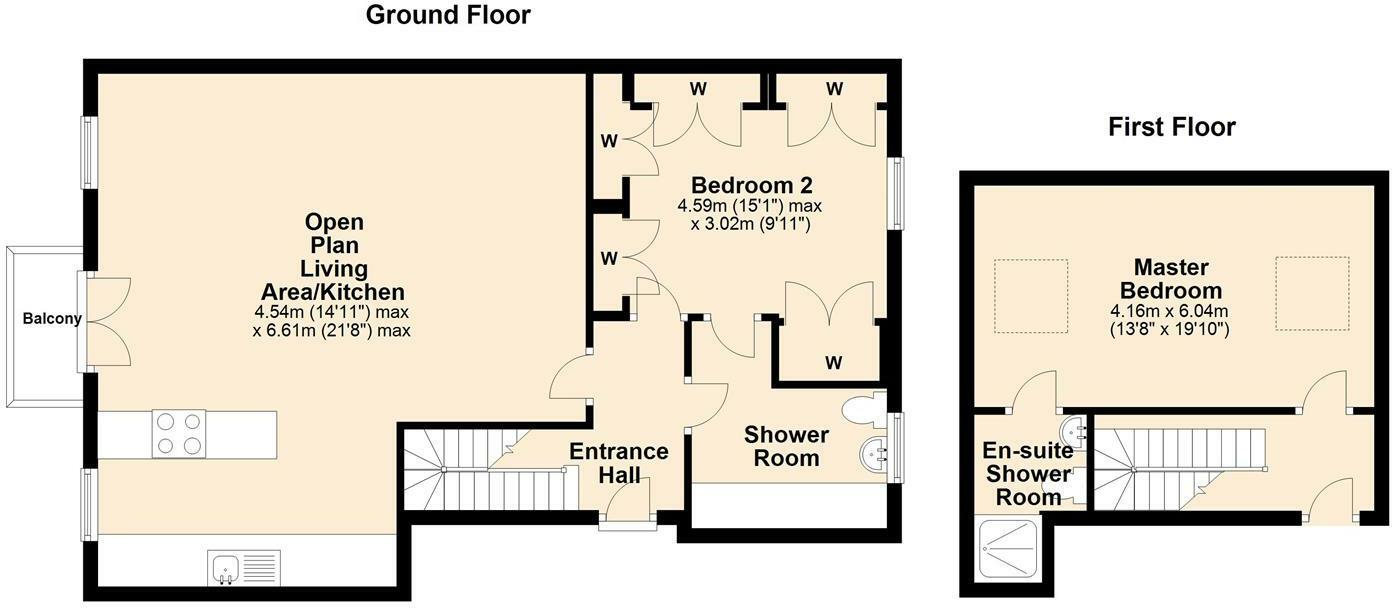Flat for sale in Oats Royd Mill, Dean House Lane, Halifax, West Yorkshire HX2
Just added* Calls to this number will be recorded for quality, compliance and training purposes.
Property description
A show-stopping two-bedroom apartment offering high-end luxury fixtures and fittings throughout. Situated in the sought-after residential area of Oats Royd Mill, Luddenden.
EPC = B
Share of Freehold 1/50th ownership.
Entrance.
Offering generous storage facilities.
Open-plan Living Area.
A fantastic, versatile space accommodating the lounge, dining area and kitchen. Modern and stylish decor throughout with overhead LED lighting. Additional tinted privacy glass. Access to the recently refurbished south-facing balcony with composite flooring and overhead awning.
Lounge.
A private seating area that can accommodate a twin sofa suite, coffee table and Loewe built-in media unit. This will be included in the sale.
Dining Area.
The dining area can accommodate a large dining table and chairs with additional room for free-standing furniture.
Kitchen.
A high-end and luxury fully fitted Italian-designed kitchen. Offering generous floor and wall-mounted storage units and drawers. Plentiful worktop space with state-of-the-art integrated appliances such as Miele induction hob, hidden extractor fan and dishwasher.
Utility Room/Pantry.
Additional storage with fitted worktop space.
Bedroom Two.
A stylish carpeted double bedroom, this room is currently being used as a secondary lounge and benefits from fully fitted drawers and shelving with a built-in vanity mirror. Additional built-in storage cupboard with a Jack and Jill door to the house bathroom.
Bathroom.
An outstanding fully tiled luxury house shower room with a walk-in Spa shower with heated flooring and a heated fitted seat. Stylish wash hand basin and low-level flush WC.
First Floor Landing.
Leading to the top floor landing and principal bedroom. The landing can accommodate office furniture and has access to the additional stairwell. Overhead Velux window offering generous natural light.
Bedroom One - Principal Room.
A spacious principal bedroom that can accommodate a super king-sized bed, twin bedside tables and free-standing bedroom furniture. Twin overhead Velux windows. Access to the en-suite shower room.
En-suite.
A fully tiled en-suite with a walk-in shower unit, low level flush WC and wash hand basin with overhead John Lewis heated light-up mirror.
External & Parking.
The complex benefits from communal grounds including a bandstand area and wooden decking seating area, additional character with the well-established pond. The property has the benefit of having two car parking spaces one undercover and it is located within a gated community.
Property info
For more information about this property, please contact
Ryder & Dutton - Halifax, HX1 on +44 1422 298063 * (local rate)
Disclaimer
Property descriptions and related information displayed on this page, with the exclusion of Running Costs data, are marketing materials provided by Ryder & Dutton - Halifax, and do not constitute property particulars. Please contact Ryder & Dutton - Halifax for full details and further information. The Running Costs data displayed on this page are provided by PrimeLocation to give an indication of potential running costs based on various data sources. PrimeLocation does not warrant or accept any responsibility for the accuracy or completeness of the property descriptions, related information or Running Costs data provided here.






































.png)