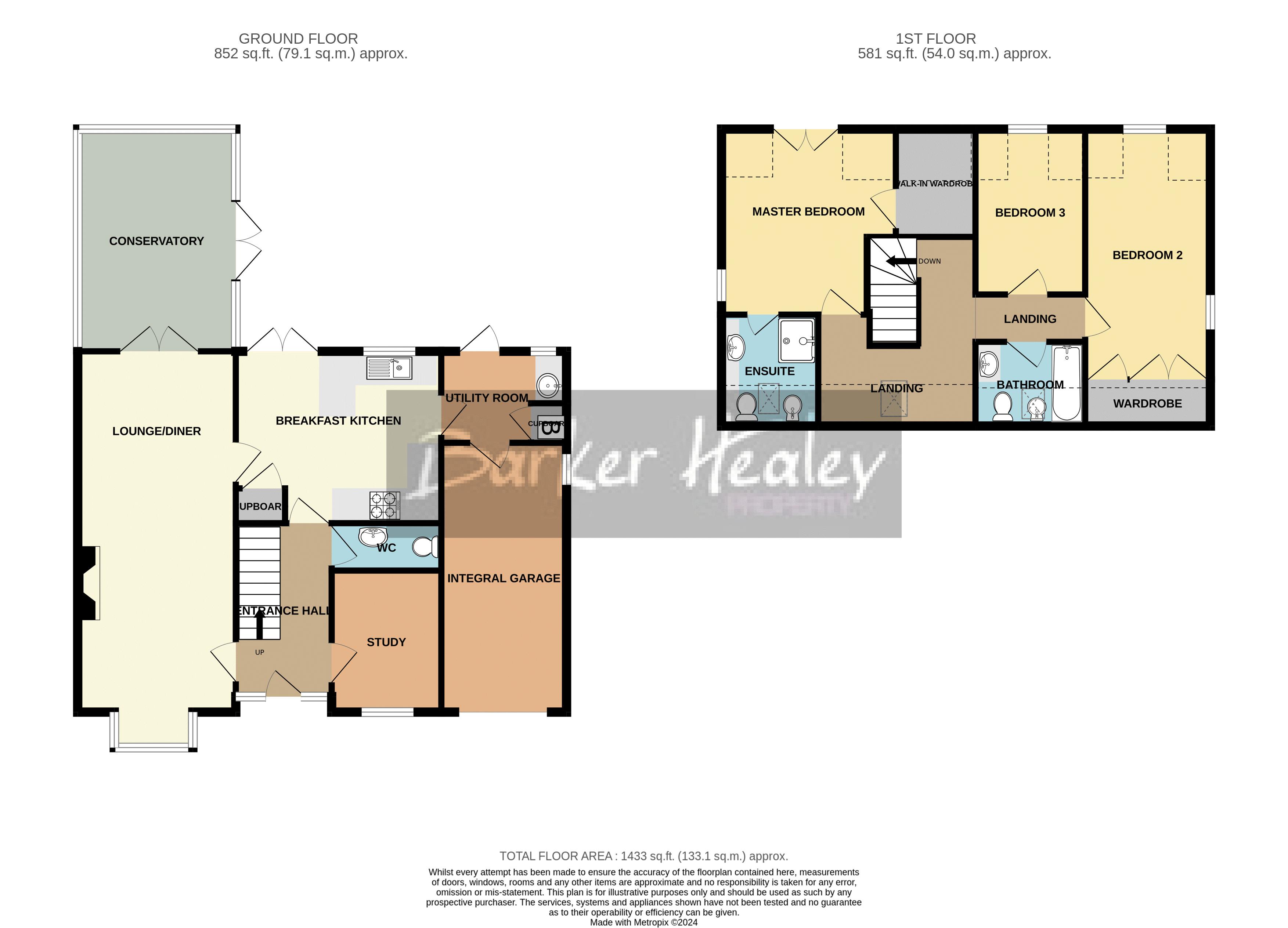Detached house for sale in Childs Ercall, Market Drayton TF9
* Calls to this number will be recorded for quality, compliance and training purposes.
Property features
- 3 Bedroom Detached House
- Stunning countryside views
- Lovely village location
- Master En-suite & Downstairs W.C.
- Large driveway & Integral Garage
- No upward chain!
- Conservatory, Utility Room
- Beautiful rear garden with vegetable garden & greenhouse
- Study/Playroom
- Council tax band D. EPC Rating D
Property description
This beautiful 3 Bedroom, detached home occupies an elevated plot and lies on the periphery of the delightful village of Childs Ercall. It has been very happily occupied by the same owners since it was new approximately 22 years ago and boasts stunning views over open countryside, (which may be enjoyed from the Juliet balcony to the Master Bedroom). In addition, the property also provides such perks as a 24ft Lounge/Diner, large Conservatory, more than ample driveway parking and an Integral Garage.
Briefly comprising Entrance Hallway, Lounge/Diner. Conservatory, Breakfast Kitchen, Utility Room, Study, Downstairs W.C., Integral Garage, 3 Bedrooms (Master with En-suite & Walk-in Wardrobe) and Bathroom, externally there is a large driveway and extremely well-kept gardens to the front and rear. Being inbetween the popular market towns of Market Drayton and Newport and offering no upward chain, it is the perfect family home. UPVC D.G. & Oil C.H. Throughout. (New boiler fitted approx 3 years ago).
Property Entered Via
Front door into
Entrance Hallway (10' 11'' x 6' 1'' (3.32m x 1.85m))
Provides access to all downstairs rooms and stairs to first floor.
Lounge/Diner (24' 0'' x 10' 0'' (7.31m x 3.05m) (plus bay))
Conservatory (14' 1'' x 10' 1'' (4.29m x 3.07m))
Breakfast Kitchen (14' 1'' x 10' 1'' (4.29m x 3.07m) (max))
Utility Room (7' 10'' x 6' 1'' (2.39m x 1.85m))
Study (9' 0'' x 6' 11'' (2.74m x 2.11m))
Downstairs W.C. (7' 0'' x 3' 0'' (2.13m x 0.91m))
Upstairs To
Galleried first floor landing which provides access to all Bedrooms and Bathroom.
Master Bedroom (12' 0'' x 11' 0'' (3.65m x 3.35m) (max))
Juliet Balcony. Doors to En-suite and
Walk-In Wardrobe (5' 10'' x 4' 10'' (1.78m x 1.47m) (max))
En-Suite (7' 0'' x 6' 10'' (2.13m x 2.08m) (max))
Bedroom 2 (15' 1'' x 7' 1'' (4.59m x 2.16m) (min))
Bedroom 3 (10' 0'' x 6' 10'' (3.05m x 2.08m))
Bathroom (7' 11'' x 5' 1'' (2.41m x 1.55m))
Integral Garage (17' 1'' x 8' 0'' (5.20m x 2.44m))
Up and over door to the front. Pedestrian door to the Utility Room.
Externally
To the front is a sweeping tarmacadam driveway which leads to the Integral Garage. Either side of the driveway are lawned areas edged with mature plants and shrubs. To the left of the house is a lean-to storage structure which may be accessed from the front or rear of the property. To the right is a wooden gate which leads to the rear garden.
The enclosed rear garden comprises a large paved patio closest to the house. A paved pathway leads to a separate allotment area and greenhouse, from which views over open countryside may be enjoyed. A lawned area interspersed with a wide variety of plants, shrubs and trees lies directly behind the house.
Property info
For more information about this property, please contact
Barker Healey Property, TF10 on +44 1952 476737 * (local rate)
Disclaimer
Property descriptions and related information displayed on this page, with the exclusion of Running Costs data, are marketing materials provided by Barker Healey Property, and do not constitute property particulars. Please contact Barker Healey Property for full details and further information. The Running Costs data displayed on this page are provided by PrimeLocation to give an indication of potential running costs based on various data sources. PrimeLocation does not warrant or accept any responsibility for the accuracy or completeness of the property descriptions, related information or Running Costs data provided here.






































.jpeg)
