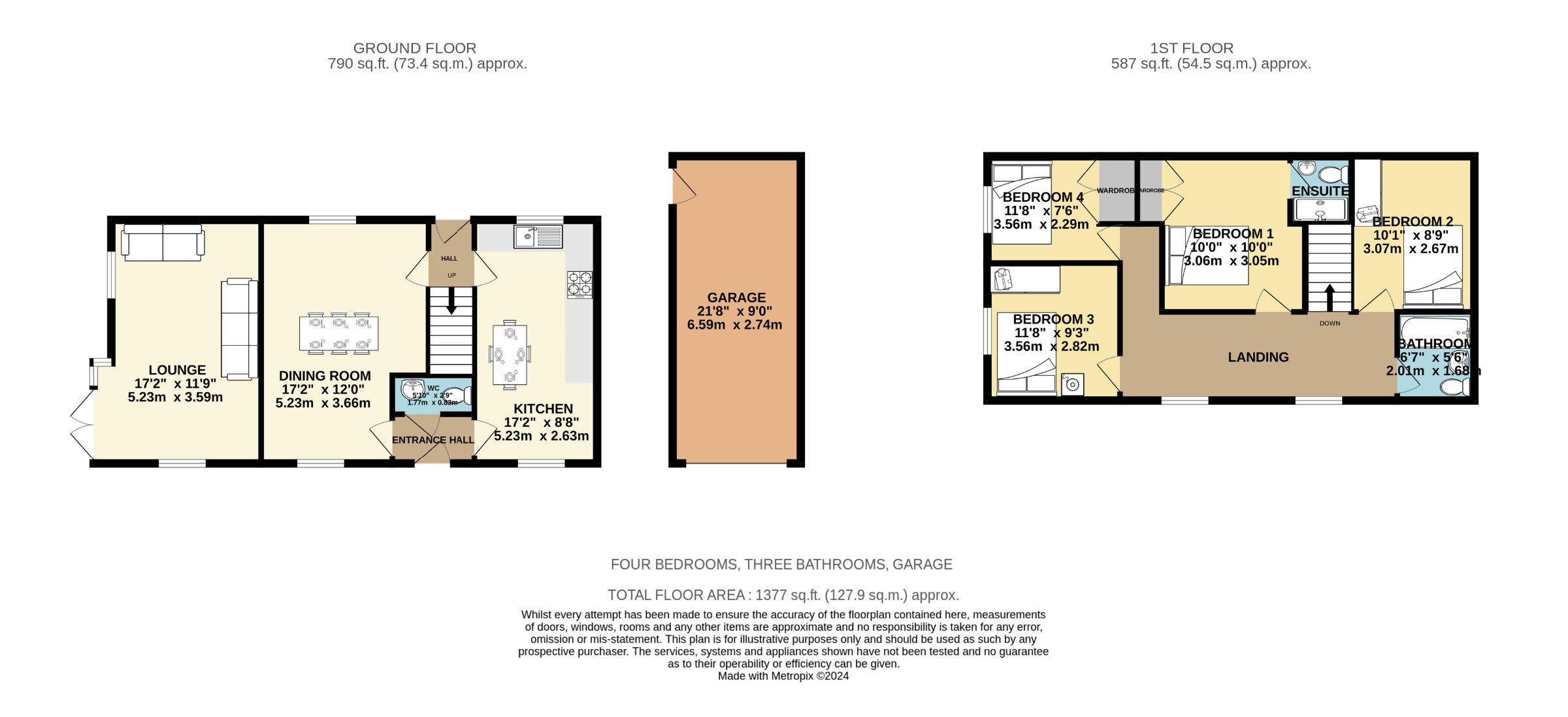Detached house for sale in Hatchmere Close, Timperley, Altrincham WA15
* Calls to this number will be recorded for quality, compliance and training purposes.
Property description
Description
Hatchmere close has had a few changes since its construction in the 1990s. Upstairs has been redesigned from a tight five bedroom home into a spacious four bedroom. Briefly, the property consists of; Drive to the front with gardens and detached garage. Internally, from the entrance hall; a downstairs W/C to the front, ample kitchen to the right and a good sized dining room the the left. The living room move on from there opening up into a private east facing garden! Upstairs consists of four bedrooms; one master with built in wardrobes and en-suite. Second bedroom again with storage over thee stairs. Third bedroom and a smaller four bedroom again benefiting from built in storage and finally the modern family bathroom.
What we love
The cul-de-sac location, the space throughout the house, having a garage for extra parking and storage! This home has the attributes that will appeal to families in particular!
The area
Timperley Village can be found a short drive away with all local amenities from shops, boutiques, bars and restaurants and it hosts some of the finest schools for the children in the area.
Both Altrincham and Sale town centres are within easy reach and for the commuter the motorway network and Manchester International Airport are close by.
Council Tax Band: Band D
Tenure: Freehold
Entrance Hall (3.50' x 5.83')
Kitchen (17.17' x 8.67')
WC (2.75' x 5.83')
Dining (17.17' x 12.00')
Lounge (17.17' x 11.75')
Bedroom 1 (10.00' x 9.08')
En-Suite (4.75' x 4.25')
Bedroom 2 (10.08' x 8.75')
Bedroom 3 (9.25' x 11.67')
Bedroom 4 (7.50' x 11.67')
Bathroom (6.58' x 5.50')
Property info
For more information about this property, please contact
Kirn Estates, M22 on +44 161 937 6169 * (local rate)
Disclaimer
Property descriptions and related information displayed on this page, with the exclusion of Running Costs data, are marketing materials provided by Kirn Estates, and do not constitute property particulars. Please contact Kirn Estates for full details and further information. The Running Costs data displayed on this page are provided by PrimeLocation to give an indication of potential running costs based on various data sources. PrimeLocation does not warrant or accept any responsibility for the accuracy or completeness of the property descriptions, related information or Running Costs data provided here.










































.png)
