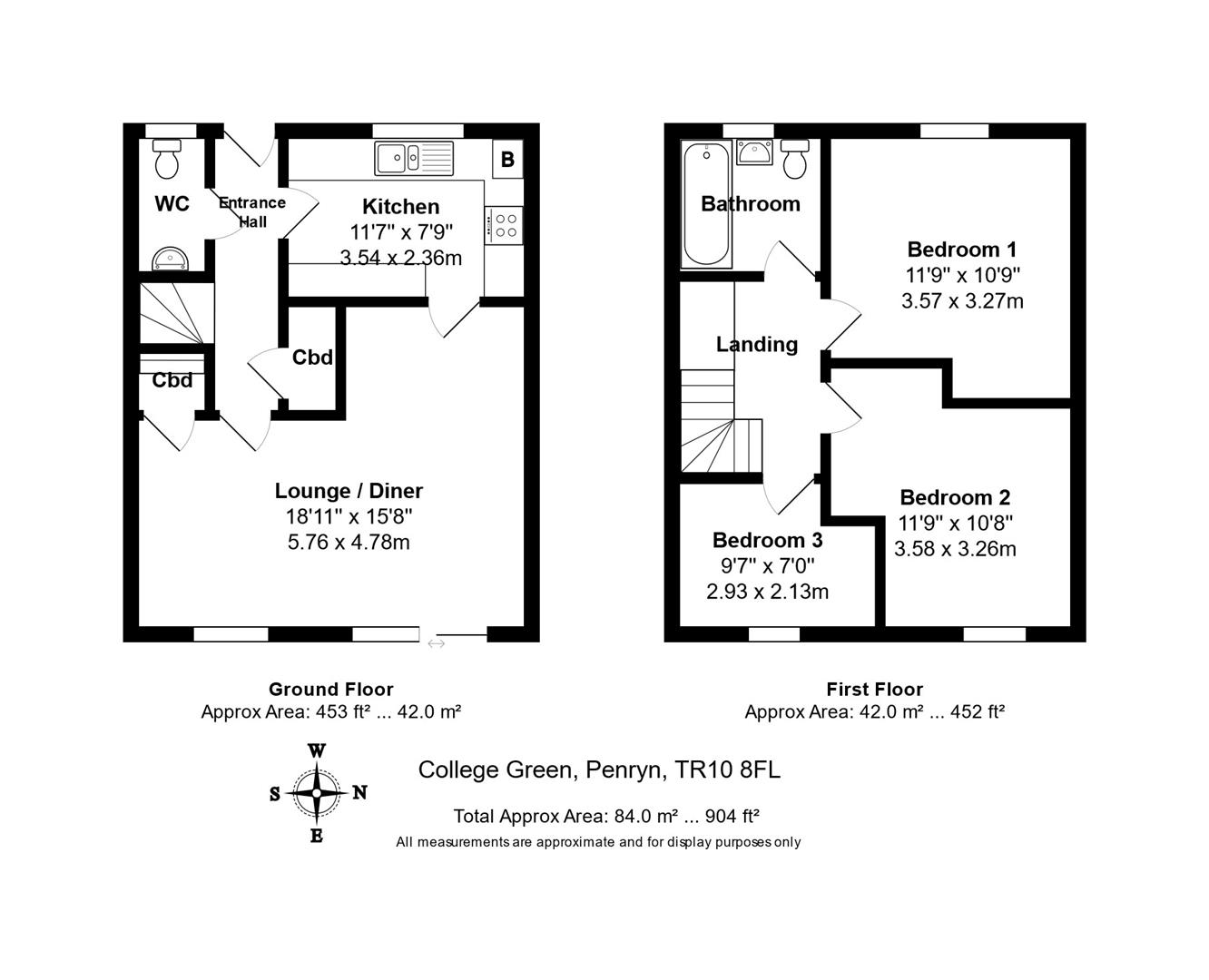Terraced house for sale in College Green, Penryn TR10
* Calls to this number will be recorded for quality, compliance and training purposes.
Property features
- 3 bedroom family home
- Sought-after modern residential development
- Close to Penryn town centre and its many amenities
- East-facing enclosed garden
- 2 allocated parking spaces
- No onward chain
- Gas central heating and double glazing
- EPC rating B
Property description
A terraced 3 bedroom family home, located within the popular area of College Green in Penryn. The well presented accommodation comprises, on the ground floor: Entrance hallway, cloakroom/WC, kitchen and open-plan living/dining room. On the first floor are the 3 bedrooms and a family bathroom. An east-facing enclosed garden is accessed via French doors from the L-shaped reception room, and there are 2 allocated parking spaces nearby. College Green is situated near the head of the Penryn River, less than half a mile from Penryn's main street and shopping facilities, with Penryn Quay and superb 'Muddy Beach Cafe' just a few minutes’ walk. Penryn university campus, the highly regarded secondary school and branch-line rail link to Falmouth and Truro, are all within a mile of the property.
The Accommodation Comprises
Steps rise to an obscure double glazed front door into the:-
Entrance Hallway
Doors to ground floor cloakroom, kitchen and living/dining room. Stairs rising to first floor, radiator, central ceiling light. Wood-effect laminate flooring, large storage cupboard.
Cloakroom/Wc
Dual flush WC, pedestal wash hand basin with mixer tap and tiled splashback. Radiator, obscure double glazed window to front aspect. Wall mounted consumer unit, central ceiling light.
Kitchen
Fitted with a range of eye and waist level units - one housing the gas fired combination boiler, roll-top worksurface with inset one and a half bowl sink/drainer unit with mixer tap, built-in four-ring gas hob with stainless steel splashback and extractor fan over. Built-in electric fan assisted oven, built-in fridge/freezer. Space and plumbing for washing machine, freestanding breakfast bar with storage shelving under (available by separate negotiation). Double glazed window to front aspect, central ceiling light. Door to:-
Living/Dining Room
A spacious, light and bright L-shaped reception room, with the ability to provide both a comfortable seating area with space for a family dining table and chairs. Double glazed window to rear aspect, double glazed French doors opening onto the east-facing rear garden. Two radiators, wood-effect laminate flooring, ceiling lights on a dimmer switch. Wall mounted central heating thermostat.
First Floor
Landing
Doors to bedrooms and bathroom. Loft hatch, central ceiling light.
Bedroom One
A double bedroom with double glazed window to front aspect, recess ideal for freestanding wardrobes. Radiator, central ceiling light, telephone point.
Bedroom Two
A second generous double bedroom with double glazed window to rear aspect, overlooking the garden. Radiator, central ceiling light.
Bedroom Three
A good size single bedroom with double glazed window to rear aspect, overlooking the garden. Radiator, central ceiling light, telephone point.
Bathroom
White suite comprising panelled bath with tiled surround, mixer tap with boiler-fed power shower and glass shower screen, pedestal wash hand basin, dual flush WC. Radiator, obscure double glazed window to front aspect. Tiled flooring, extractor fan.
The Exterior
Rear Garden
The enclosed east-facing rear garden is mainly laid to lawn, planted with a number of mature shrubs and providing a small patio/seating area. The garden offers a good degree of privacy with a rear pedestrian access gate and outside cold water tap. There is a small plastic garden storage unit (available by separate negotiation).
Parking
There are two allocated parking spaces solely for the use of Number 17, located close to the property.
General Information
Services
Mains water, electricity, gas and drainage are connected to the property. Telephone points (subject to supplier's regulations). Gas fired central heating.
Council Tax
Band C - Cornwall Council.
Tenure
Freehold.
Possession
Vacant possession from August 2024.
Viewing
By telephone appointment with the vendors' Sole Agent - Laskowski & Company, 28 High Street, Falmouth, TR11 2AD. Telephone:
Property info
For more information about this property, please contact
Laskowski & Co, TR11 on +44 1326 358906 * (local rate)
Disclaimer
Property descriptions and related information displayed on this page, with the exclusion of Running Costs data, are marketing materials provided by Laskowski & Co, and do not constitute property particulars. Please contact Laskowski & Co for full details and further information. The Running Costs data displayed on this page are provided by PrimeLocation to give an indication of potential running costs based on various data sources. PrimeLocation does not warrant or accept any responsibility for the accuracy or completeness of the property descriptions, related information or Running Costs data provided here.

























.png)
