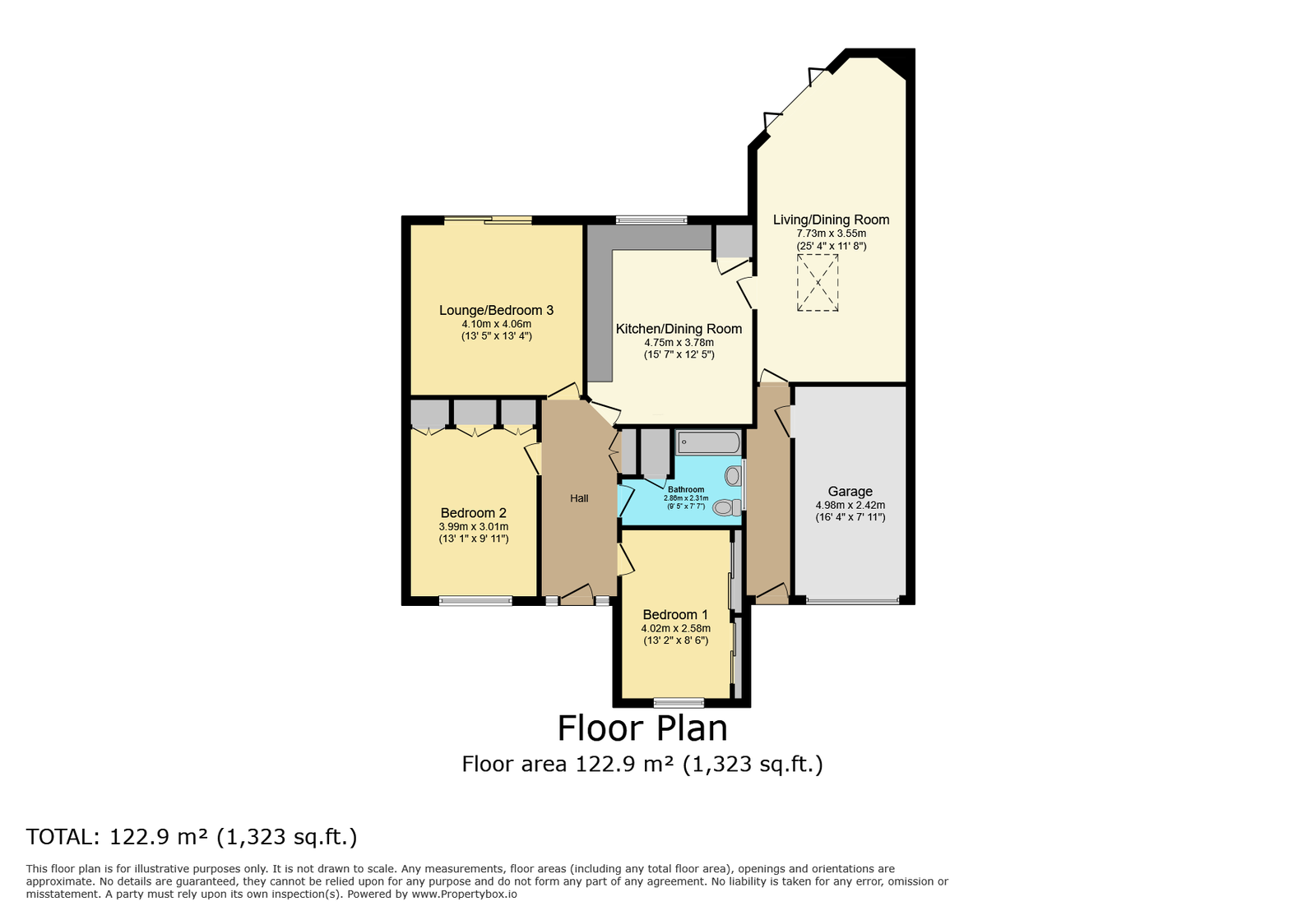Bungalow for sale in Avenue Road, Queniborough, Leicester LE7
* Calls to this number will be recorded for quality, compliance and training purposes.
Property features
- Detached Bungalow
- Landscaped Gardens
- Three Bedrooms
- Extended Lounge
- Garage and Off Road Parking
- Refitted Family Bathroom
- Modern Open Plan Kitchen Diner
- Council Tax Band D
- EPC Rating E
- Freehold
Property description
Welcome to this large detached bungalow, meticulously extended and luxuriously appointed to provide flexible and spacious living accommodation. Located in a highly sought-after village, this property benefits from gas central heating, uPVC double glazing, and an impressive extension that enhances its living space. With a stunning living/dining room, a modern dining kitchen, and beautifully maintained gardens, this bungalow is ideal for those looking to downsize without compromising on living and entertaining space.
Room by Room Descriptions:
Entrance Hall:
A spacious entrance hall featuring ceiling coving, a decorative uPVC double glazed front door with full-length window panels on either side, high-quality tiled flooring, and access to all rooms.
Dining Kitchen:
This well-appointed kitchen boasts a range of high-quality wall and base units finished in a contemporary color with contrasting roll-edge laminate worktops and matching upstands. It includes a built-in electric oven and grill with an induction hob and canopy extractor hood, an integrated fridge/freezer, a ceramic sink bowl unit with a mixer tap, recessed ceiling spotlights, a window to the rear, and high-quality floor covering. A glazed internal door leads to the living/dining room.
Living/Dining Room:
A magnificent extension featuring a large double glazed lantern roof light window, allowing natural daylight to flood this ideal entertainment room. The flexible space accommodates various living and dining arrangements, with bi-folding doors opening directly onto the rear garden. The living area has a pendant light, while the dining area features recessed ceiling spotlights and high-quality vinyl floor covering. A door provides access to a rear hallway.
Rear Hallway:
With a uPVC double glazed door to the front driveway and an internal door leading to the garage.
Lounge/Bedroom Three:
Currently used as a separate lounge, this large room can serve multiple purposes, including a third bedroom. It offers a wonderful view of the rear garden through large double glazed sliding patio doors.
Bedroom One:
A spacious double bedroom with bespoke fitted mirrored wardrobes, a window to the front, and ample space for a double bed and additional bedroom furniture.
Bedroom Two:
Featuring a large window to the front, contemporary fitted wardrobes, and ample space for a double bed and bedroom furniture.
Bathroom:
Luxuriously appointed with a high-quality white suite comprising a low-level vanity push-button flush WC, a wash hand basin with mixer tap, a 'P' shaped panelled Jacuzzi bath with glass screen and wall-mounted shower, tiled splashbacks, tiled flooring, a heated towel rail, a window to the side, an extractor fan, and recessed ceiling spotlights.
Outside:
The property is positioned with ample off-road parking for several vehicles on the block-paved driveway, bordered by an attractive hedgerow. Gated side access leads to the beautifully landscaped rear garden, featuring asymmetric shaped patio areas, pebble-covered borders, planted borders, a stylish shaped lawn, and a bespoke timber garden room. The garden also includes outside lighting and a tap.
Garage:
Equipped with an up-and-over door to the front, power, lighting, and a utility area with plumbing for a washing machine.
For more information about this property, please contact
Riva Lily, Powered by Exp, LE7 on +44 116 484 1823 * (local rate)
Disclaimer
Property descriptions and related information displayed on this page, with the exclusion of Running Costs data, are marketing materials provided by Riva Lily, Powered by Exp, and do not constitute property particulars. Please contact Riva Lily, Powered by Exp for full details and further information. The Running Costs data displayed on this page are provided by PrimeLocation to give an indication of potential running costs based on various data sources. PrimeLocation does not warrant or accept any responsibility for the accuracy or completeness of the property descriptions, related information or Running Costs data provided here.






































.png)
