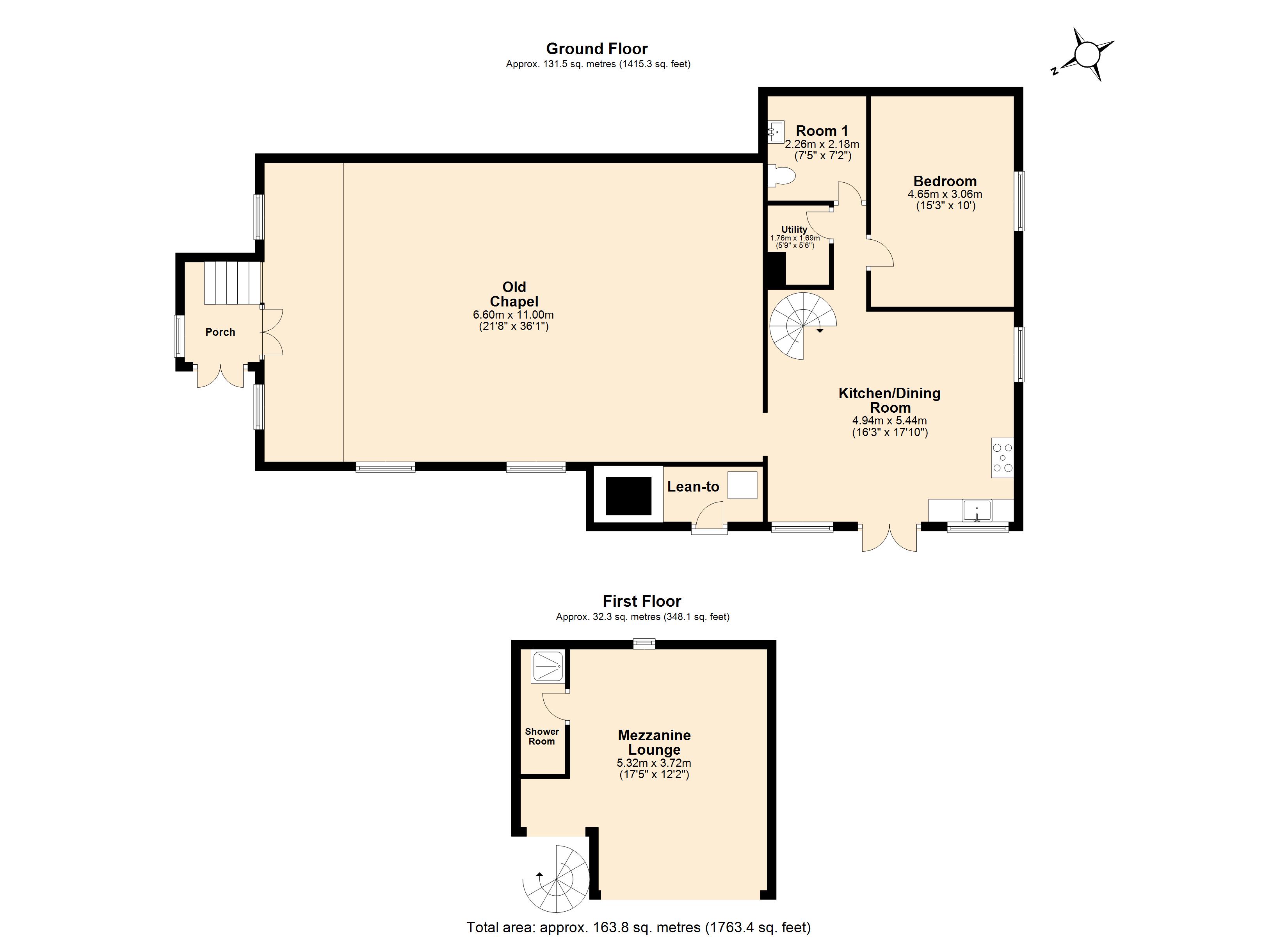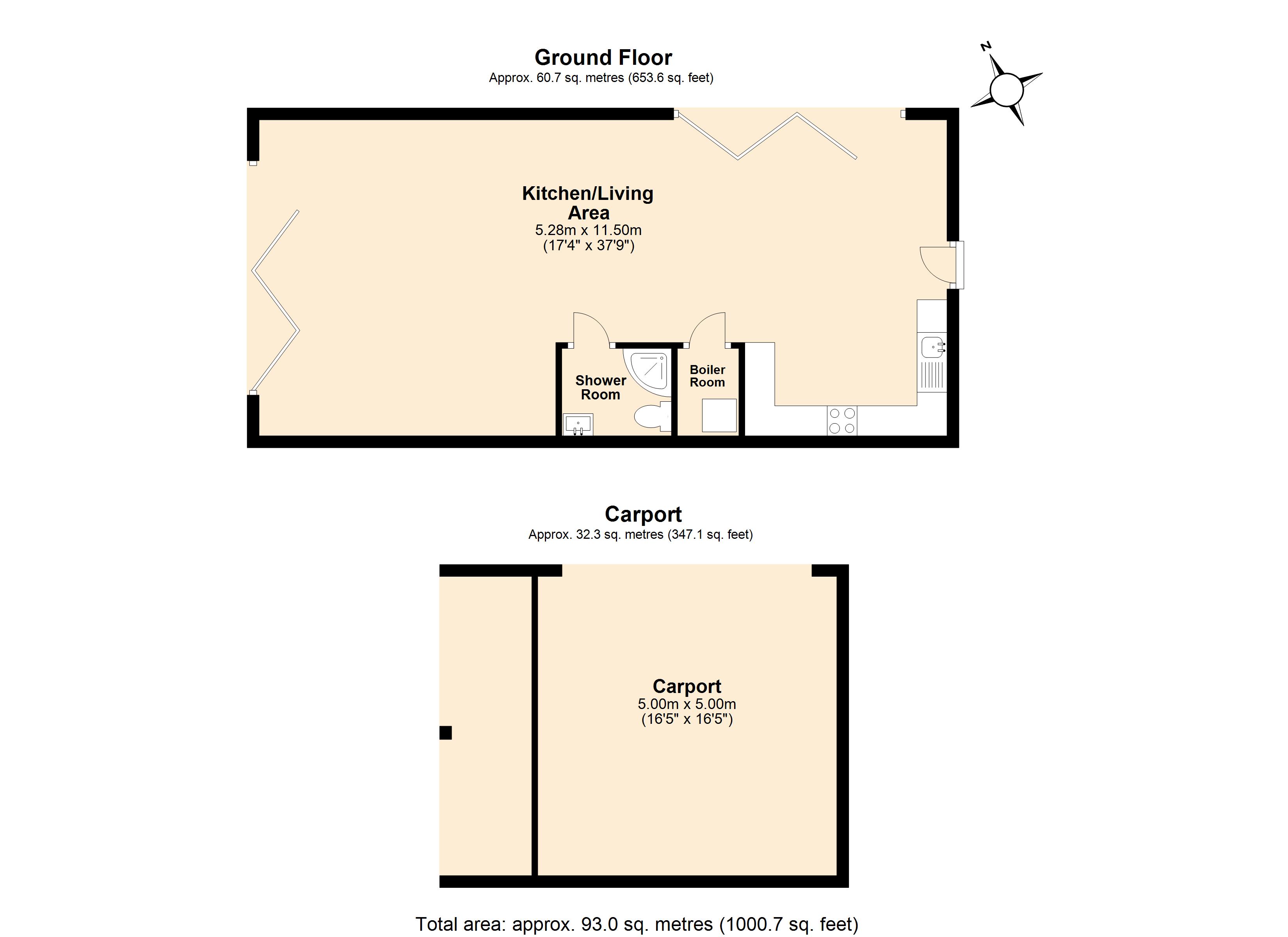Detached house for sale in The Old Chapel, The Old Schoolhouse, Chapel Cottage HR9
* Calls to this number will be recorded for quality, compliance and training purposes.
Property features
- A former schoolhouse & chapel
- New-build open-plan home
- Detached double garage
- In heart of Wye Valley aonb
- Approx 0.75-1 acre (tbv)
- Planning permission: P210517/F
Property description
This old schoolhouse currently serves as a one-bedroom home which boasts an open-plan dining kitchen plus a characterful mezzanine lounge, and there is planning permission to convert an adjoining former chapel into a four-bedroom residence. Across the lane, a far-reaching vista of rolling patchwork fields serves as a striking backdrop to this open-plan, newly constructed country home.
Location
The spectacular setting of Symonds Yat is famed for its phenomenal river scenery, woodland expanses and limestone cliffs. There are a multitude of reputable riverside pubs and restaurants which are exceedingly popular with residents and tourists alike.
There are many delightful walking and cycle routes throughout the area and, for those who enjoy outdoor pursuits, various companies offer a wide range of activities such as canoe hire.
The closest village, Whitchurch, is particularly sought after, partially owing to its Church of England Primary School which has been graded as 'Outstanding' by Ofsted. The popular community-spirited village shop, Woods of Whitchurch, stocks locally-made produce, fresh fruit and vegetables, and various essentials and also operates as a coffee shop and takeaway. In addition, Whitchurch also boasts a village hall, an mot centre, a highly-commended hospitality venue - The Old Court Hotel, plus a post box and bus stop.
Symonds Yat is just two miles from the Welsh border and centred between the two popular market towns of Ross-on-Wye and Monmouth, both of which offer highly-regarded secondary schools, supermarkets, restaurants, pubs, leisure facilities and independently-owned shops.
The setting is also a short drive from a series of major road networks; the A40 is around a mile away and the eastbound road provides a direct route to Gloucester, Cheltenham and the Cotswolds. Meanwhile, motorists heading in the opposite direction can journey towards the M4 at Newport, giving access to Cardiff and London. In addition, the M50 motorway begins in Ross-on-Wye, around eight miles away, which gives good access to the M5.
---
The Old Schoolhouse & The Old Chapel
This old schoolhouse currently serves as a one-bedroom home which boasts an open-plan dining kitchen plus a characterful mezzanine lounge, the schoolhouse has warm water underfloor heating throughout and there is planning permission to convert an adjoining former chapel into a four-bedroom residence. The home and its grounds - over half an acre in size - boast far-reaching views over the rolling countryside which encircles the heart of the Wye Valley Area of Outstanding Natural Beauty.
The home at a glance
The door into this one-bedroom property leads straight into the open-plan dining kitchen, a space which gives a handsome first impression to the characterful home. There is a timbered, vaulted ceiling and a spiral staircase which leads up to a mezzanine lounge - an area which is secured behind reclaimed iron balustrades which were sourced from an old balcony within the adjoining chapel. The lounge also carries a woodburning stove - a staple of country life - and, in the far corner, there is a shower room.
The Old Schoolhouse also includes a double bedroom on the ground floor, plus a cloakroom and a utility room with space and plumbing for a washing machine.
Planning permission has been granted to convert the adjoining chapel into a residence boasting four bedrooms, all with en-suite facilities, plus an open-plan kitchen and living area, and a mezzanine area. This could either serve as a separate home or extend and enhance the existing dwelling.
For full details, search for planning reference: P210517/F on the Herefordshire Council website (granted in May 2022).
Outside, sloping lawns surround the property and by the front door, there is a patio seating area which offers a tranquil spot to enjoy the panoramic views of rolling hills and patchwork fields.
Within the grounds, there is an old graveyard and, beyond this, there is a paddock which may serve as an opportune glamping site (subject to the necessary planning consents).
Agents note: We are advised that the graveyard is closed, but the landowner permits reasonable access to friends and family by prior arrangement.
---
Chapel Cottage
A far-reaching vista of rolling patchwork fields serves as a striking backdrop to this open-plan, newly constructed country home. The property and its grounds - approximately one-quarter of an acre in size - are frequented by all manner of wildlife who reside in this tranquil corner of the Wye Valley aonb.
The home at a glance
Chapel Cottage is tucked away behind a bespoke metal gate and fencing. A double carport is positioned at the front of the plot, and this has the potential to be converted into a two-storey garage or even another self-contained dwelling (subject to the necessary planning consents) - it is worth noting that the garden has been landscaped to give the carport its own terrace.
A path leads downhill towards the detached home, which was constructed in 2023 and there is underfloor heating flowing throughout the property. The front doors open into the open-plan residence and plenty of natural light cascades in through two sets of bi-fold doors to the front and side aspects, both of which frame the glorious countryside view magnificently.
A fitted kitchen is positioned on the left-hand side of the main entrance and this space carries high-gloss base-and-wall-mounted units with granite worktops. Integrated appliances include a dishwasher, a washer/dryer, a fridge, an Indesit oven, a Hotpoint hob and an extractor fan. Directly opposite, there is a good area for a dining area, and this space features a chandelier which offers a grand focal point.
Beyond the kitchen area, there are two doors, the first of which opens into a cupboard which houses the oil boiler. The second door leads to a shower room, offering a shower, a countertop vanity unit with marble splashback and a wall-hung WC.
There is ample room for a super-king-sized bed in the centre of the home, and, at the far end, there is a sun-streamed lounge which overlooks the spellbinding surroundings.
Outside, a path leads around the home to a private patio seating area, which gives a secret space to soak in the sweeping countryside. There is power throughout the garden; lighting is installed on the timber fencing and plenty of plug sockets are found in all corners of the garden The paddock has vehicle access from the lane., there is permission to provide 2 parking spaces on the bottom corner where Ashes Lane meets Sawpitts Lane, there's also plenty of parking and turning at the bottom of the paddock
General
Services: Mains water and electricity. Oil central heating.
Local authority: Herefordshire Council. Council tax band tba for Chapel Cottage. Band C For The Old Schoolhouse & The Old Chapel
Tenure: Freehold
Directions
From Ross-on-Wye follow the A40 towards Monmouth and take the exit signed to Symonds Yat West at Whitchurch. Take the first exit at the roundabout; passing the primary school and stay on this lane passing the Wye knot Inn on the right-hand side, and then take the right-hand turning onto Ashes Lane – on a single track road denoted as 'Unsuitable for HGVs'. Stay on this road for around 500m and continue onto Sawpitts Lane and Chapel Cottage will be found on the right-hand side of the road.
What3words: Animals.proof.entrusted
Distances
Monmouth 5 miles • Ross-on-Wye 7 miles • Hereford 17 miles • Gloucester 25 miles •Cheltenham 32 miles • Bristol 38 miles • (All distances are approximate)
Property info
For more information about this property, please contact
Hamilton Stiller Estate Agents, HR9 on +44 1989 569044 * (local rate)
Disclaimer
Property descriptions and related information displayed on this page, with the exclusion of Running Costs data, are marketing materials provided by Hamilton Stiller Estate Agents, and do not constitute property particulars. Please contact Hamilton Stiller Estate Agents for full details and further information. The Running Costs data displayed on this page are provided by PrimeLocation to give an indication of potential running costs based on various data sources. PrimeLocation does not warrant or accept any responsibility for the accuracy or completeness of the property descriptions, related information or Running Costs data provided here.


































.png)

