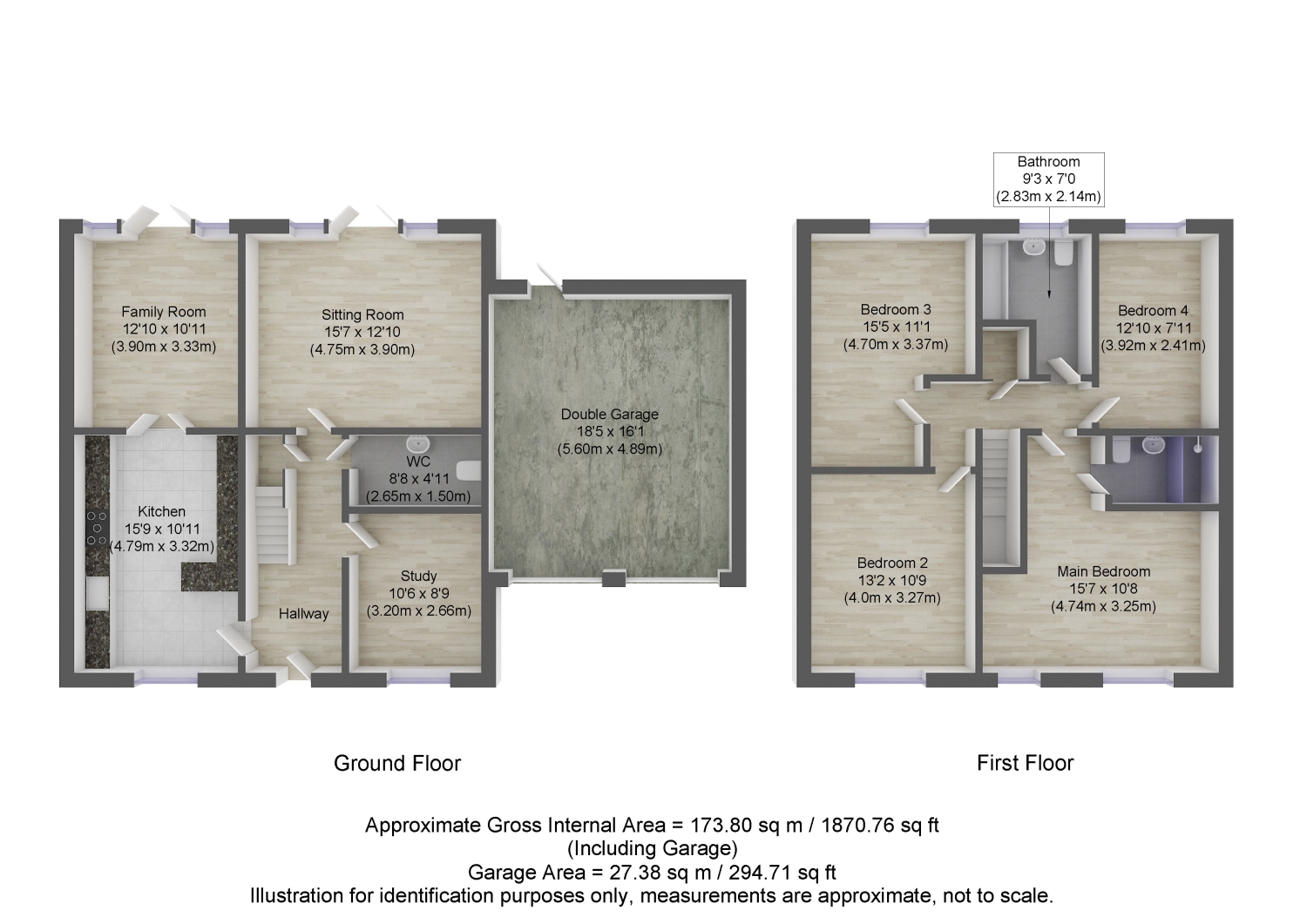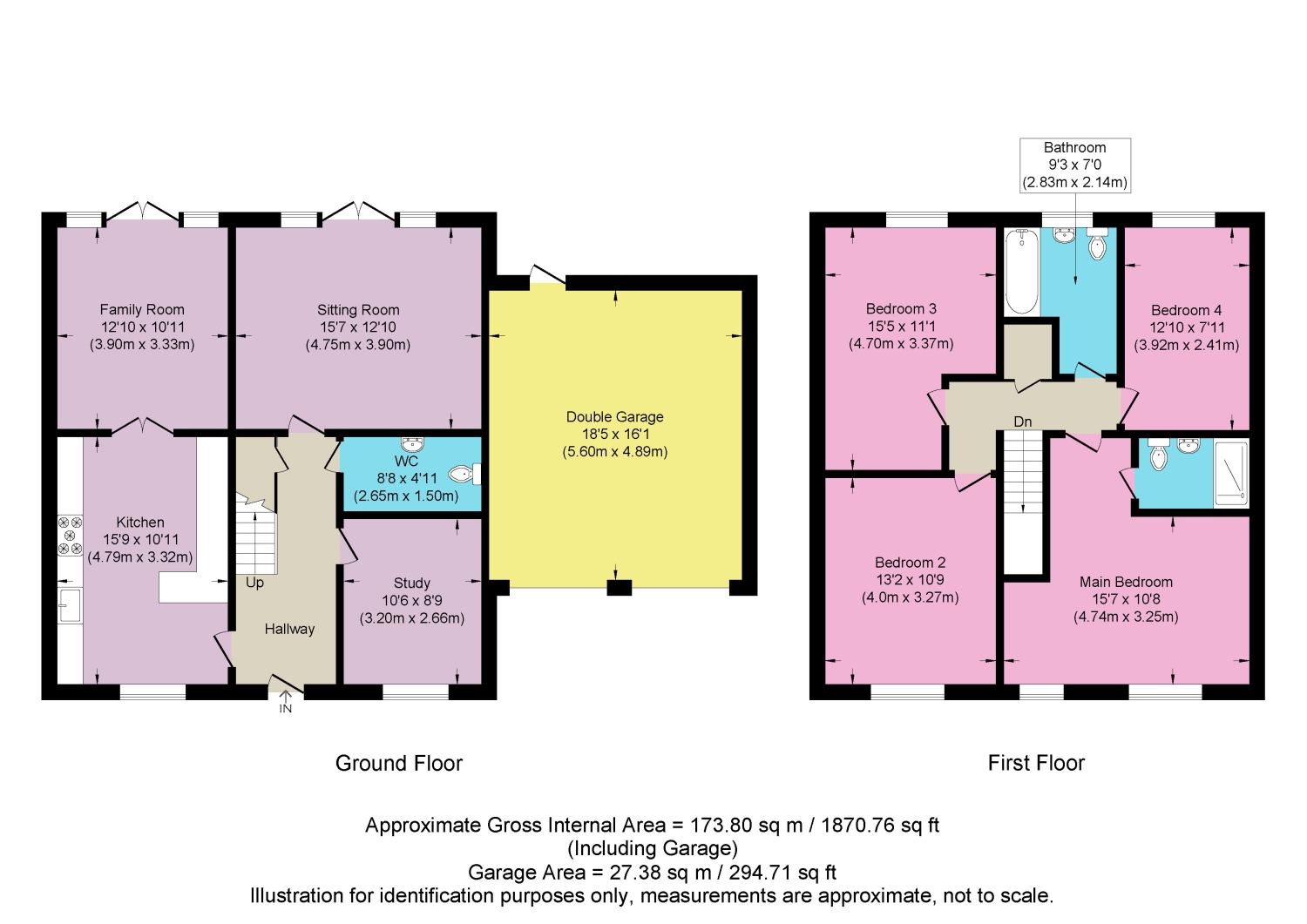Detached house for sale in Little Trace Avenue, Southam, Warwickshire CV47
* Calls to this number will be recorded for quality, compliance and training purposes.
Property features
- Four double bedrooms
- Large kitchen/breakfast
- Detached double garage
- Formal dining room
- Home office/study
- Driveway parking for multiple vehicles
- Ensuite to master
- Within walking distance of local schools
- Close to local amenities
- Prestigious plot location
Property description
EweMove is proud to present this substantial four-bedroom home in a great location. This fabulous house is spacious and well-presented throughout and boasts four double bedrooms, a family bathroom and an ensuite to the master. The ground floor briefly comprises a generous kitchen/breakfast room linked to a formal dining room and sitting room beyond. There is also an office and a large cloakroom. The garden is expansive and in keeping with a home of this size. Parking for multiple vehicles is available on the driveway in front of the detached double garage.
The home is tucked away in the corner of this popular development, built by Taylor Wimpey Homes in 2017. The large garden features a raised deck to one corner and is not overlooked by neighbouring homes.
Both the local junior school and the senior school & college are within a five-minute walk of the home as is the main high street and local amenities of Southam.
The Area
Southam is a quintessential South Warwickshire market town with a thriving high street, great local pubs and cafes and a regular outdoor market. The town is well positioned for easy access to nearby Royal Leamington Spa, Warwick and Kenilworth. Access to places further afield is afforded by the nearby M40 at junction 12 (Gaydon) as well as the national rail services at Leamington, Warwick and Rugby making it commutable to London and Birmingham alike. A semi-rural location with the rolling Warwickshire countryside on your doorstep there is much to appreciate. Why not come and take a look for yourself?
Avoid disappointment by reserving your viewing now by calling or by visiting our website at
The property is presented as freehold but has an annual maintenance charge of £255 associated for the upkeep of communal areas.
Approach
Set in the corner of this popular development, this home is situated on the bend of the private cul-de-sac in a quiet spot. The expansive driveway is laid out before us with a tidy front lawn flanked by a small privet hedge. The pathway leads up to a pretty porch over the front door.
Entrance Hall
4.79m x 2m - 15'9” x 6'7”
Stepping through the modern UPVC and glass front door we are welcomed into a large and bright hallway. The lvt wood effect modern flooring stretches towards the back of the home. To our left are the stairs to the first floor, under which is a handy, custom-fitted storage space for shoes along with an understairs cupboard.
Kitchen
4.79m x 3.32m - 15'9” x 10'11”
To the left of the hallway and situated to the front of the home is the modern and upgraded kitchen. Wall and matching floor cabinets are finished in a modern shaker style and are matched with a slimline quartz work surface. The breakfast bar has been extended to accommodate extra seating options for kitchen mealtimes.
Integrated appliances include an AEG double oven and a five-ring gas burner. The dishwasher, fridge freezer and washing machine/tumble dryer are also secreted away for a clean line finish to this room. Light floods in from the front aspect double window and glass insert french doors lead to the formal dining room beyond.
Dining Room
3.9m x 3.33m - 12'10” x 10'11”
The formal dining room benefits from a real hardwood floor laid out in a stylish herringbone fashion to create a luxurious feel to this space. Large enough to accommodate a dining room table and chair set, the room makes for a grown-up space for entertaining or family dinners. French doors and glass side panels provide the light and views of the garden beyond.
Sitting Room
3.9m x 4.75m - 12'10” x 15'7”
To the rear of the home is the spacious and welcoming sitting room. A large space, perfect for settling down with the family in front of the TV. Similar to the neighbouring dining room this space also has matching French doors that open onto the garden.
Study
3.2m x 2.66m - 10'6” x 8'9”
Heading down the hallway and back to the front of the home we find the study. A functional and bright space with views over the front garden. This room could easily be repurposed as a snug or playroom but currently serves as the all-important work-from-home office.
Downstairs Cloakroom
2.66m x 1.5m - 8'9” x 4'11”
Completing the layout on the ground floor is the cloakroom. In keeping with modern building practices, this room is wheelchair accessible and features a low-level basin and WC. Large enough to accommodate hanging coats and additional storage.
Master Bedroom With Ensuite
4.74m x 3.25m - 15'7” x 10'8”
Heading upstairs and back to the front of the property we find the large master suite. Dual-aspect windows provide light and there is space for a king-sized bed along with free-standing wardrobes and units. The rich carpet underfoot creates a luxurious feel to this space.
The accompanying ensuite features a double walk-in shower with contemporary tiling and an LED mirrored wall cabinet and a chrome, heated towel rail.
Bedroom
3.92m x 2.41m - 12'10” x 7'11”
Bedroom three is the smallest of the four on offer but still a good-sized double with views over the back garden and fields beyond.
Family Bathroom
2.83m x 2.14m - 9'3” x 7'0”
The family bathroom is situated in the centre of the house. Featuring a full-sized bathtub with shower attachment and screen. Space is provided for free-standing storage and the porcelain basin and WC are matched with a chrome, heated towel rail.
Bedroom
3.37m x 4.7m - 11'1” x 15'5”
Bedroom three is a generous double bedroom with ample space for a double bed and free-standing wardrobes. Situated to the back of the home this room has views over the back garden and fields beyond.
Bedroom
4m x 3.72m - 13'1” x 12'2”
The fourth and final bedroom is once again a good-sized double room with windows to the front aspect and a view of the front garden. Again the room easily accommodates a large bed and free-standing wardrobes.
Garden
The back garden is generous in modern property standards and stretches across the back of the home and down behind the garage. In the far, right-hand corner there is the addition of a large, raised deck complete with planters. Spacious enough to accommodate garden furniture and the perfect spot for the BBQ.
Garage (Double)
5.6m x 4.9m - 18'4” x 16'1”
Double garage with twin up-and-over doors, power, lighting and eaves storage.
Property info
493293-3D-01 View original

493293-3D-Model-01 View original

For more information about this property, please contact
EweMove Sales & Lettings - Leamington Spa & Southam, BD19 on +44 1926 566296 * (local rate)
Disclaimer
Property descriptions and related information displayed on this page, with the exclusion of Running Costs data, are marketing materials provided by EweMove Sales & Lettings - Leamington Spa & Southam, and do not constitute property particulars. Please contact EweMove Sales & Lettings - Leamington Spa & Southam for full details and further information. The Running Costs data displayed on this page are provided by PrimeLocation to give an indication of potential running costs based on various data sources. PrimeLocation does not warrant or accept any responsibility for the accuracy or completeness of the property descriptions, related information or Running Costs data provided here.


































.png)
