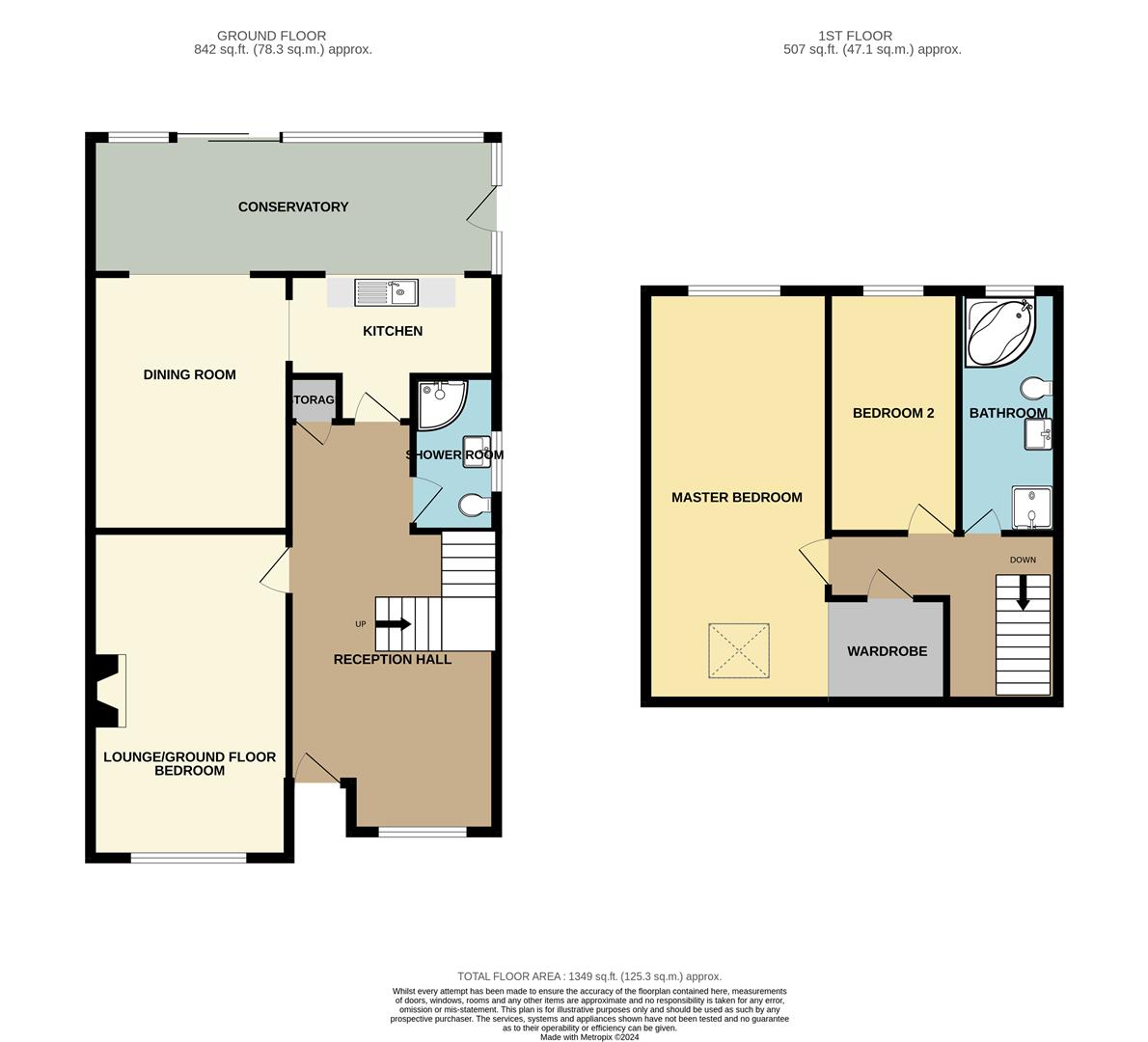Semi-detached bungalow for sale in Branscombe Close, Frinton-On-Sea CO13
* Calls to this number will be recorded for quality, compliance and training purposes.
Property features
- Prime Location: Within half a mile of Connaught Avenue's shopping amenities, the seafront, and a mainline railway station with direct links to London Liverpool Street.
- Flexible Living Space: Two/three spacious bedrooms, including a versatile walk-in wardrobe/potential third bedroom.
- Beautiful Conservatory: Open-plan kitchen/dining area leading to a bright conservatory with views of the manicured garden.
- Ample Bathrooms: Convenient ground floor shower room and a luxurious first-floor bathroom with a corner bath and rainfall shower.
- Attractive Gardens: Beautifully landscaped 60' rear garden.
- Ample Parking and Garage: Hardstanding front patio area offering plenty of off-street parking, leading to a garage with an up-and-over door and private access to the rear garden.
- Energy Efficient: Owned Outright Solar Panels, Cavety wall and floor insulation.
Property description
Situated inside the Gates and recently modernized, Red Rock Estate Agency proudly presents this stunning two/three bedroom semi-detached chalet. Highlights include a spacious entrance hall, an open-plan kitchen/dining area, and a conservatory opening onto a beautifully manicured 60' rear garden. The home features a ground floor shower room and a first-floor bathroom, with two/three spacious bedrooms. Conveniently located within half a mile of Connaught Avenue's shopping amenities, the seafront, and the mainline railway station with direct links to London Liverpool Street, this property is a must-see.
Accommodation Details (Approximate Room Sizes):
Entrance Hall/Study (5.89m x 3.76m / 19'4" x 12'4")
Obscured double glazed entrance door
Built-in storage cupboard
Two radiators
Sealed unit double glazed window to front
Stair flight to first floor
Access to all rooms
Lounge (5.44m x 3.05m / 17'10" x 10')
Fireplace with oak mantle and electric fire
Radiator
Sealed unit double glazed window to front
Shower Room
White suite: Low-level WC, vanity wash hand basin with storage, corner shower cubicle with separate attachment and overhead rainfall shower
Heated towel rail
Part tiled walls
Obscured sealed unit double glazed window to side
Kitchen (3.91m x 2.46m / 12'10" x 8'1")
Matching fronted units and square edge wooden worksurfaces
Inset one and a half bowl sink drainer unit with mixer tap
Additional matching units at eye and floor level
Space for cooker
Part tiled walls
Radiator
Open window to conservatory
Open access to dining room
Dining Room (4.47m x 3.30m / 14'8" x 10'10")
Full-length feature panel radiator
Open access to conservatory
Conservatory (6.71m x 2.29m / 22' x 7'6")
Part brick base with polycarbonate roof
Work surface with plumbing for washing machine
Sealed unit double glazed windows to rear and side
Sealed unit double glazed patio doors to rear garden
First Floor Landing
Skylight
Access to all rooms
Bedroom 1 (6.86m x 3.05m / 22'6" x 10')
Radiator
Skylight
Sealed unit double glazed window to rear
Open access to walk-in wardrobe/potential bedroom 3
Bedroom 2 (4.04m x 2.18m / 13'3" x 7'2")
Feature panel radiator
Sealed unit double glazed window to rear
Bathroom
White suite: Low-level WC, vanity wash hand basin with storage, shower cubicle with overhead rainfall shower, corner bath with shower attachment
Heated towel rail
Extractor fan
Obscured sealed unit double glazed window to rear
Outside
Rear Garden (Approx. 60')
Wood decked area
Majority laid to lawn
Well-stocked flower, shrub, and bush borders
Private access door to garage
Enclosed by panelled fencing
Outside lights
Front Garden
Hardstanding patio area for ample off-street parking leading to the garage with up and over door
Partially laid to lawn with beds of shrubs and bushes
Pathway to entrance door under storm porch
Call Red Rock Estate Agency today to schedule a viewing and fully appreciate the accommodation on offer.
Property info
For more information about this property, please contact
Red Rock Estate Agency, CO16 on +44 1255 770943 * (local rate)
Disclaimer
Property descriptions and related information displayed on this page, with the exclusion of Running Costs data, are marketing materials provided by Red Rock Estate Agency, and do not constitute property particulars. Please contact Red Rock Estate Agency for full details and further information. The Running Costs data displayed on this page are provided by PrimeLocation to give an indication of potential running costs based on various data sources. PrimeLocation does not warrant or accept any responsibility for the accuracy or completeness of the property descriptions, related information or Running Costs data provided here.









































.png)
