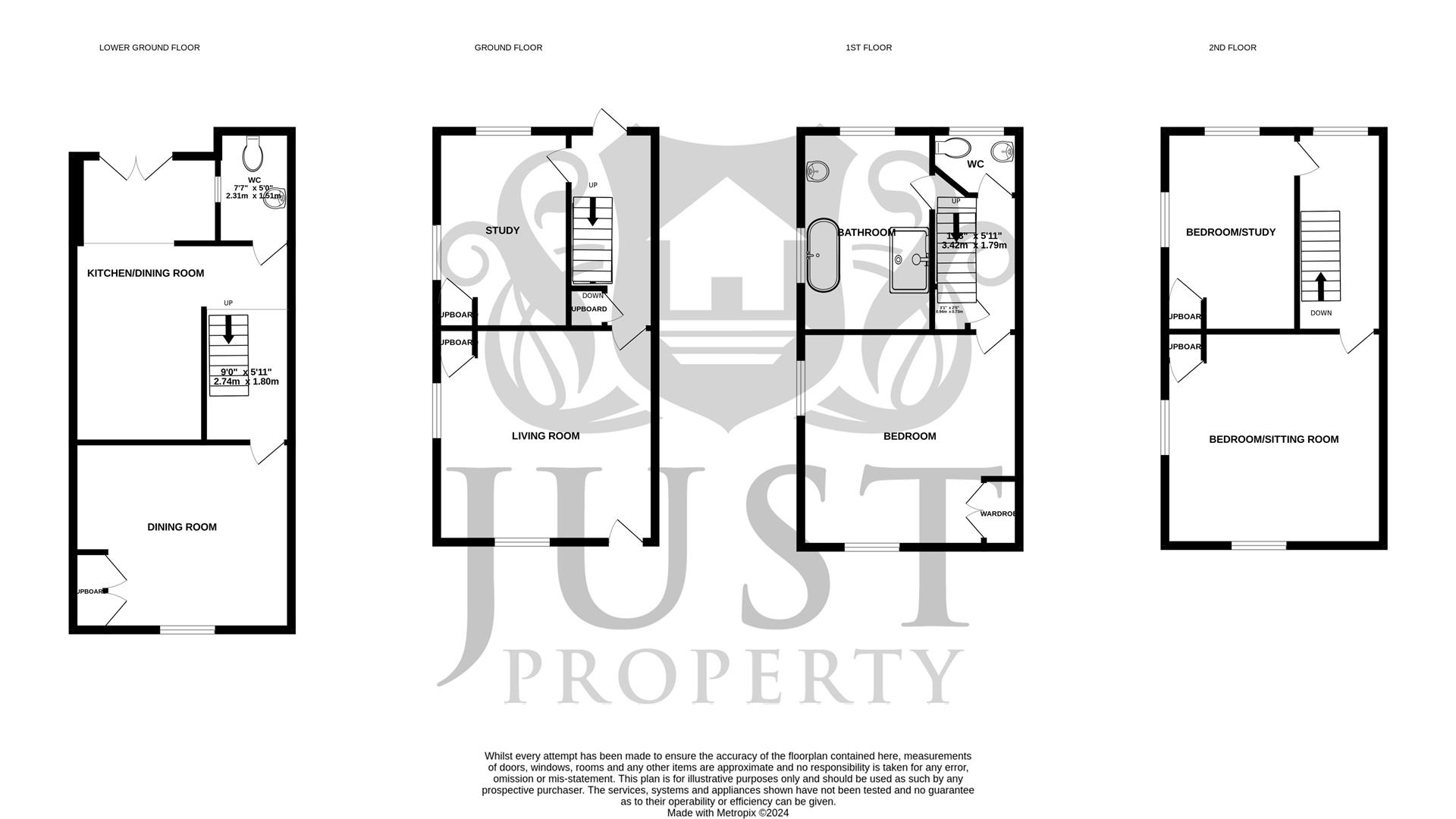End terrace house for sale in Tackleway, Old Town, Hastings TN34
* Calls to this number will be recorded for quality, compliance and training purposes.
Property features
- Grade II Listed House
- Prominent Old Town Location
- Stunning Views
- Walking Distance To Seafront and Beaches
- Wealth Of Original Features
- Re-Fitted and Extended Kitchen / Dining Space
- Rear Courtyard Garden
- Four Bedrooms
- Beautiful Condition
- Re-Decorated Exteriors
Property description
Offers in excess of £800,000 - chain free
An exceptional four-bedroom Grade II Listed period house, built around the late 1700s, located in one of the most sought-after and prime areas within Hastings' historic Old Town.
Positioned directly opposite East Hill steps, the house offers access to Hastings Country Park and boasts extensive, commanding views over the Old Town, West Hill, seafront, and extends across the English Channel towards Beachy Head in Eastbourne.
The property features versatile living accommodation spread over four floors, including two dual-aspect reception rooms, a contemporary fitted kitchen with French doors from the extended dining area opening onto the rear courtyard, a re-fitted family bathroom with a separate shower cubicle, and two separate W.C.s. The principal rooms are dual-aspect with stunning views, and there is also access to the rooftop, offering 360-degree views.
Properties of this quality and condition rarely come to the market and the owners have created a beautiful home in amazing condition.
Additionally, the house retains many original features, including staircases and fireplaces, and exudes character and charm. Viewing is strictly by appointment with Old Town agents, Just Property.
Front Door
Family Lounge (4.47 x 4.27 (14'7" x 14'0"))
Inner Hallway
Study (4.09 x 2.62 (13'5" x 8'7"))
Stairs Down To
Hallway
Kitchen / Dining Room (5.49m x 3.05m (18'0" x 10'0"))
Wc
Bedroom (4.42 x 3.96 (14'6" x 12'11"))
Stairs Up To Landing
Bedroom (4.52 x 4.27 (14'9" x 14'0"))
Bath/ Shower Room (4.17 x 2.62 (13'8" x 8'7"))
Wc
Stairs Up To Landing
Bedroom (4.95 x 4.42 (16'2" x 14'6"))
Bedroom (4.14 x 2.62 (13'6" x 8'7"))
Rear Garden
Property info
For more information about this property, please contact
Just Property, TN34 on +44 1424 839336 * (local rate)
Disclaimer
Property descriptions and related information displayed on this page, with the exclusion of Running Costs data, are marketing materials provided by Just Property, and do not constitute property particulars. Please contact Just Property for full details and further information. The Running Costs data displayed on this page are provided by PrimeLocation to give an indication of potential running costs based on various data sources. PrimeLocation does not warrant or accept any responsibility for the accuracy or completeness of the property descriptions, related information or Running Costs data provided here.

















































.png)