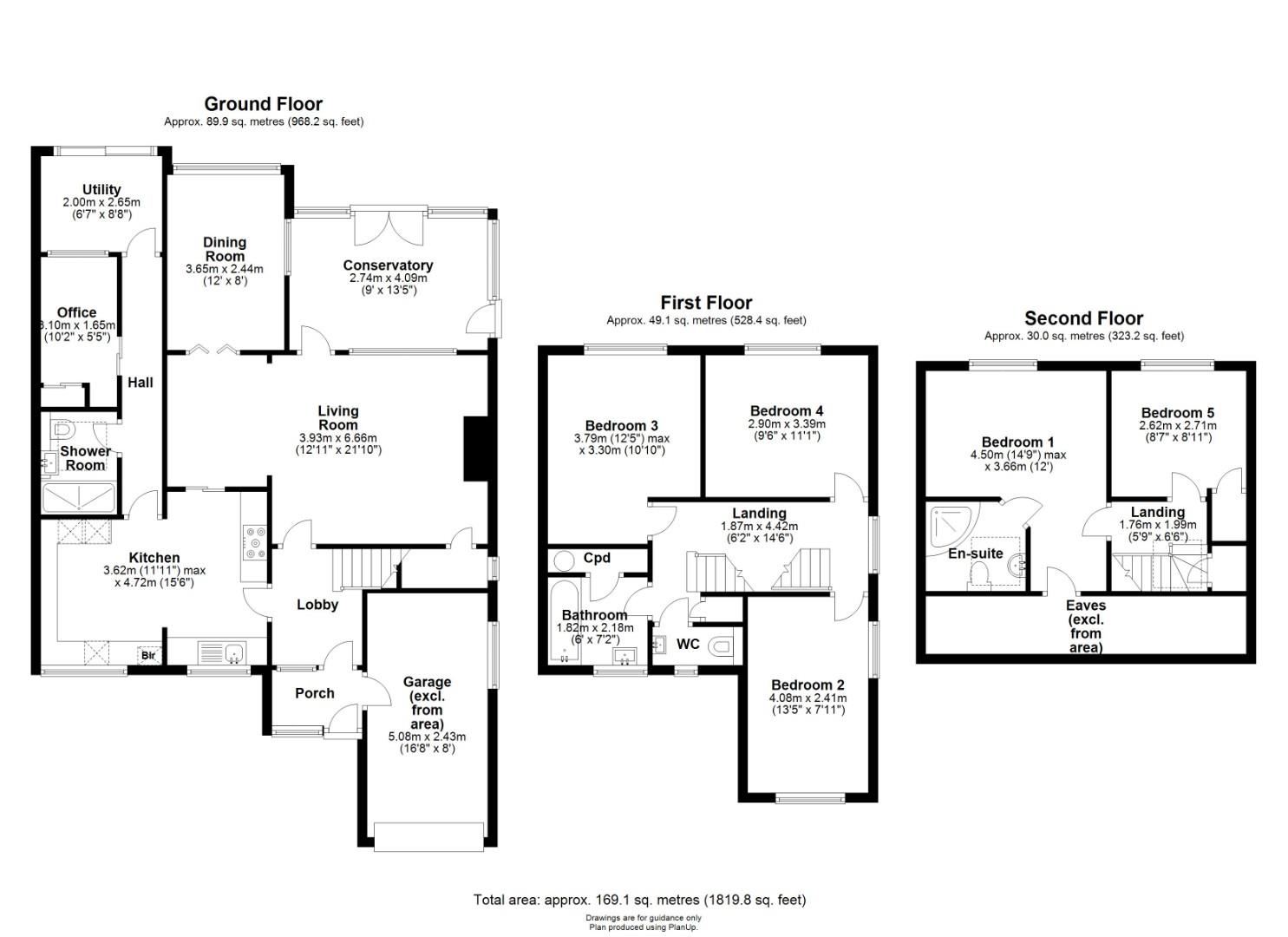Detached house for sale in Butt Lane, Milton, Cambridge CB24
* Calls to this number will be recorded for quality, compliance and training purposes.
Property features
- Detached house
- 1819 Sqft / 169 Sqm
- 5 beds, 3 baths, 4 recepts
- 0.11 acres
- Constructed in 1962
- Driveway parking with two 7kW ev chargers, integral garage
- Gas fired central heating to radiators
- Twelve photovoltaic solar panels
- EPC - C / 73
- Council tax band - E
Property description
Having been extended on numerous occasions and most recently with a modular loft conversion in 2015, this five-bedroom family home is in the popular village of Milton and is available to purchase with no onward chain.
This brick-built detached home measures approximately 1810sqft/168sqm and provides spacious living accommodation over three floors.
To the ground floor the property comprises of an entrance porch with access to the integral garage, a hallway with stairs leading to the first floor, a kitchen/breakfast room, four reception rooms including a parquet-floored lounge with fireplace stretching to almost 22', a dining room with a full height window overlooking the rear garden, a conservatory, a quiet study/6th bedroom and a modern shower room with a large walk-in shower. The kitchen benefits from two built-in ovens, a large five-ring gas hob with extractor, and extensive worktops and shaker-style cupboards. To the first floor you will find three double bedrooms which are each served by a family bathroom with a separate toilet. To the second floor is a Moduloft loft conversion which was constructed in 2015, providing two further bedrooms, including a master bedroom suite with an en-suite shower.
Externally – to the front of the property you will find two driveways providing parking for three vehicles and two 7kW ev chargers, one for each driveway. To the rear garden is a large patio area accessible off the conservatory and utility room at the rear of the property, and via a gated side passage beside the garage. The rear garden has been split into two parts with a lawn area to the front with herbaceous borders to the sides and a pond, and a paved hardstanding area to the rear with two sheds and a raised vegetable area.
The larger of the two sheds in the garden, 12' x 8', is fitted out as a home office with power, light and wood panelling/insulation. There is a bouldering (climbing) wall in the garden.
Location
The property is in a quiet non-estate location within the village of Milton, which is popular with families because of the highly regarded primary school (2 minutes walk away), catchment for Impington Village College (East Anglia Comprehensive School of the Year 2024) and the ever popular Milton Country Park (10 minutes walk away). The village is rich in amenities and has excellent major road links including the A14, A10 and M11 and access to Cambridge city centre. Cambridge North Station, the Science Park and Cambridge Business Park are within walking and cycling distance, made easy by the pedestrian foot/cycle bridge over the A14, whilst Milton Park & Ride is less than 10 minutes walk away over the A10 pedestrian bridge. The village enjoys a lively community and possesses all usual facilities plus a Tesco Superstore, takeaways, hairdressers, four village pubs, children's play areas, sports pitches and green spaces. Milton is also within easy reach of the River Cam and numerous Fenland countryside walks.
Tenure
Freehold
Services
Mains services connected include: Gas, electricity, water and mains drainage.
There is a large direct hot water cylinder which is heated by surplus electricity from the solar panels, which also benefit from feed-in tariff.
There is a whole-house block-salt automatic water softener.
Statutory Authorities
South Cambridgeshire District Council.
Council tax band - E
Fixtures And Fittings
Unless specifically mentioned in these particulars all fixtures and fittings are expressly excluded from the sale of the freehold interest.
Viewing
Strictly by appointment through the vendor’s sole agents, Redmayne Arnold and Harris
Property info
For more information about this property, please contact
Redmayne Arnold & Harris - Histon, CB24 on +44 1223 269364 * (local rate)
Disclaimer
Property descriptions and related information displayed on this page, with the exclusion of Running Costs data, are marketing materials provided by Redmayne Arnold & Harris - Histon, and do not constitute property particulars. Please contact Redmayne Arnold & Harris - Histon for full details and further information. The Running Costs data displayed on this page are provided by PrimeLocation to give an indication of potential running costs based on various data sources. PrimeLocation does not warrant or accept any responsibility for the accuracy or completeness of the property descriptions, related information or Running Costs data provided here.


































.png)

