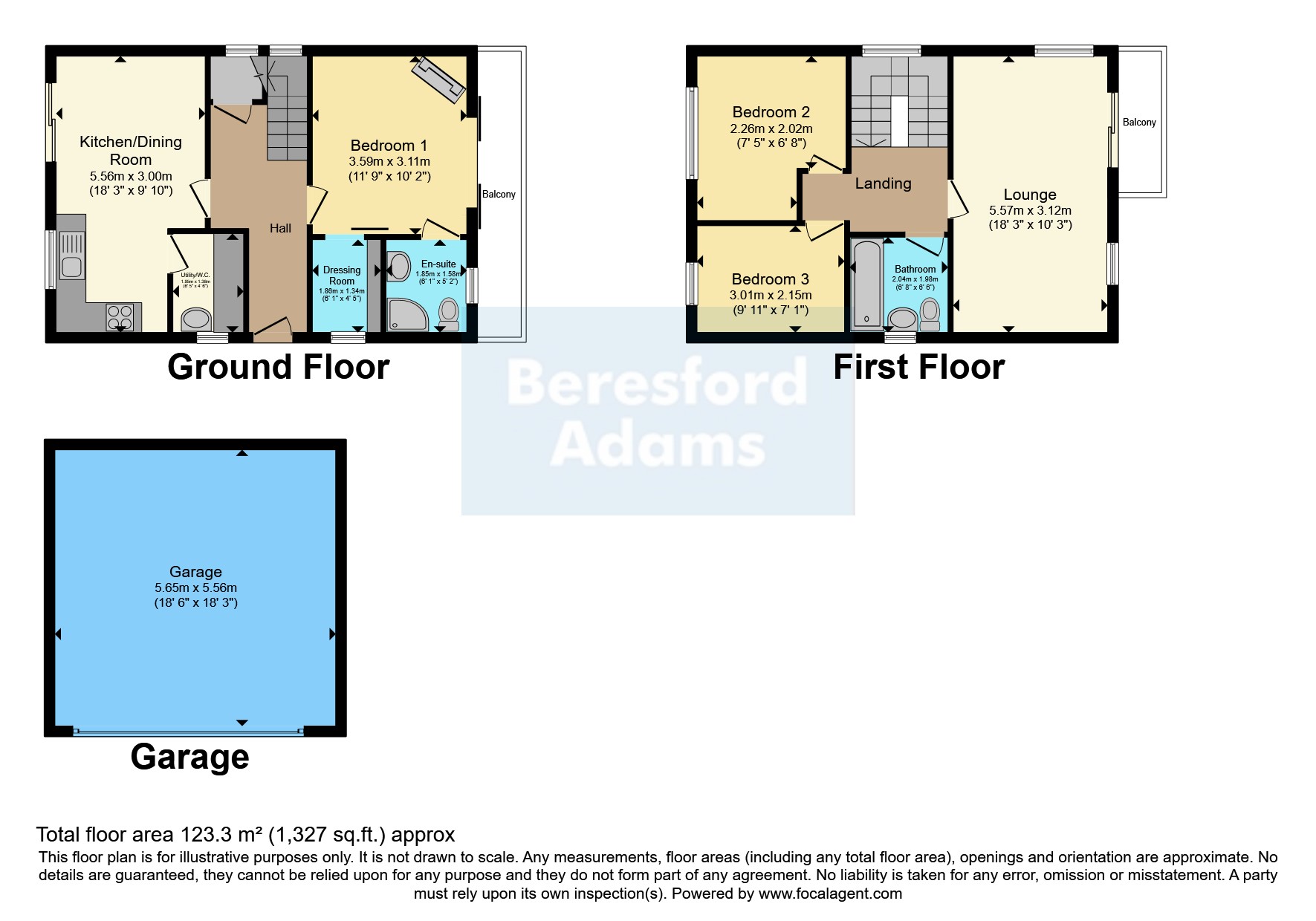Detached house for sale in The Woodlands, Hiraddug Road, Dyserth, Rhyl LL18
* Calls to this number will be recorded for quality, compliance and training purposes.
Utilities and more details
Property features
- Beautifully Appointed with Stunning Views
- Three Bedrooms
- Modern Kitchen Dining Room
- Modern Bathroom and En-suite
- Glazed Elevations and Balcony to the Lounge
- Driveway Parking and Garage
- Rear Garden
- Sought After Village Location
Property description
A modern and beautifully appointed detached property with stunning far reaching views over countryside and to the North Wales coastline and Irish sea. Located in the village of Dyserth with good access to the seaside town of Prestatyn with a wide range of shops, supermarkets, leisure and tourist facilities and transport links including bus and rail routes, the coast road and the A55 North Wales Expressway. The accommodation comprises hall, WC, open plan kitchen dining room, master bedroom with en-suite to the ground floor and lounge, two bedrooms and bathroom to the first floor and double garage to the lower level. The presentation continues outside with landscaped gardens designed for low maintenance. The property also benefits from combination boiler central heating and double glazing.
Hall
Double glazed door to the side elevation. Spindled balustrade turn staircase to the first floor with cupboard beneath, coving to the ceiling and radiator.
WC
Double glazed window to the side elevation. Fitted with a two piece cloakroom suite comprising wash hand basin with tiled splash back and close coupled WC. Tiled flooring, extractor fan and chrome heated towel radiator.
Lounge (5.64m x 3.1m)
Double glazed window to the side elevation and double glazed window and sliding door to the front opening to the balcony with stunning far reaching views over countryside and to the North Wales coastline and Irish sea. Radiator.
Balcony
Accessed from lounge with stunning far reaching views over countryside and to the North Wales coastline and Irish sea.
Kitchen Diner (5.54m x 2.8m)
Double glazed window and sliding patio doors to the rear elevation opening to the rear garden. Fitted with a modern range of wall and base units with square edge work surfaces, stainless steel sink, and gas hob with stainless steel canopy extractor over. Integrated double electric oven, dishwasher, fridge and freezer. Tiled flooring, coving to the ceiling and radiator.
Utility Room (2.41m x 1.22m)
Double glazed window to the side elevation. Fitted with wall and base units with work surfaces over with space and plumbing beneath for washing machine and dryer. Combination boiler.
Bedroom One (3.58m x 3.15m)
Double glazed sliding doors to the front elevation opening to the balcony with stunning far reaching views over countryside and to the North Wales coastline and Irish sea. Coving to the ceiling and radiator. Door to en-suite.
En-Suite (1.83m x 1.6m)
Double glazed window to the front elevation. Fitted with modern three piece shower room suite comprising shower enclosure with thermostatic shower with hand and rainfall heads, vanity unit with wash hand basin and close coupled WC. Part tiled walls, tiled flooring, extractor fan and heated towel radiator.
Balcony
Accessed from bedroom one with tiled flooring and with stunning far reaching views over countryside and to the North Wales coastline and Irish sea.
Bedroom Two (3.3m x 3.05m)
Double glazed window to the rear elevation. Radiator.
Bedroom Three (3.05m x 2.16m)
Double glazed window to the rear elevation. Radiator.
Bathroom (2.03m x 2m)
Double glazed window to the side elevation. Fitted with a modern three piece bathroom suite comprising panelled bath, wash hand basin and close coupled WC. Part tiled walls, tiled flooring, extractor fan and chrome heated towel radiator.
Double Garage (5.7m x 5.66m)
Electrically operated up and over door to the front elevation, power and light.
Externally
The property offers ample driveway parking to the front with steps leading to the front door and gated access to the rea garden The rear enclosed landscaped garden offers paving and decking area with stunning far reaching views over countryside and to the North Wales coastline and Irish sea and gravelled beds with mature shrubs and trees.
Property info
For more information about this property, please contact
Beresford Adams - Prestatyn Sales, LL19 on +44 1745 400919 * (local rate)
Disclaimer
Property descriptions and related information displayed on this page, with the exclusion of Running Costs data, are marketing materials provided by Beresford Adams - Prestatyn Sales, and do not constitute property particulars. Please contact Beresford Adams - Prestatyn Sales for full details and further information. The Running Costs data displayed on this page are provided by PrimeLocation to give an indication of potential running costs based on various data sources. PrimeLocation does not warrant or accept any responsibility for the accuracy or completeness of the property descriptions, related information or Running Costs data provided here.





























.png)
