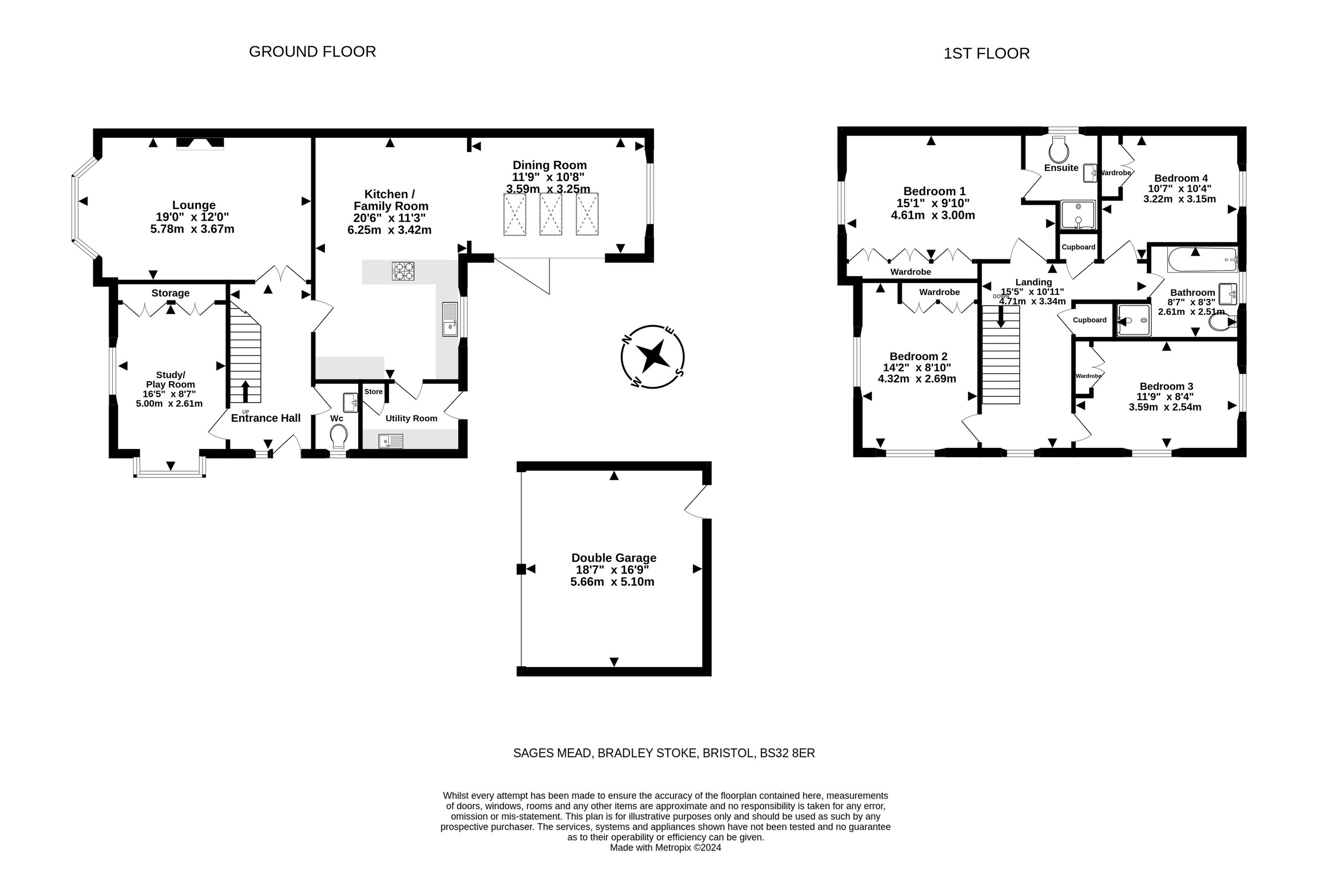Detached house for sale in Sages Mead, Bradley Stoke, Bristol BS32
* Calls to this number will be recorded for quality, compliance and training purposes.
Property features
- David Wilson executive home
- Detached
- 4 Double bedrooms
- Sold with no onward chain
- Extended
- Double detached garage
- Cloakroom
- Ensuite
- 4-piece family bathroom
- Immaculate décor
- Utility room
- Bscs Catchment
- Close to local amenities
- Floor - 148m2(from EPC)
- Wheelchair accessible
Property description
An immaculate and fully modernised David Wilson executive 4 double bedroom 3 reception room detached home with double detached garage, tucked away in a prime location on Sages Mead in central Bradley Stoke. Offering ample luxury living space over 2 floors makes this one of the most beautiful homes we have seen in Bradley Stoke.
**Overview**
Beautifully decorated and maintained throughout this home has a lovely light and airy feel as soon as you open the door and enter the large reception hall with access to all the ground floor accommodation which includes a sitting room with bay window, extended dining room with bi-folding doors and electric Velux window, study/family room/bedroom 5 with bespoke storage/desk area fitted, utility room, cloakroom and a recently fitted top of the range "Linda Barker Wren Kitchen" that is open plan onto a large family area.
As you step up to to the first floor you will feel a real sense of space surrounding the gallery landing and doors off leading onto 4 bedrooms all of which are very well proportioned doubles and a main family 4 piece bathroom. Each bedroom has built in wardrobes and there is an additional ensuite off the primary bedroom.
Further benefits include gas central heating off a modern fitted boiler, recently fitted pocket UPVC double glazing, double garage and a landscaped rear garden, front and side garden. The property also has Amtico flooring throughout the downstairs apart from the living room, offers recently updated front, back and bi-folding doors.
**Outside**
The property sits on a lovely corner plot, which has generous garden space to the front and to the rear.
To the front there are two separate lawn areas, and a spacious driveway in front of the detached double garage. To the rear of the home is a sunny and landscaped garden, with a patio area and a lawn area, with side access to the front and rear door access to the garage.
**Location**
The location is desirable due to the locality of the 'Willow Brook Centre' offering shops and groceries, Bradley Stoke Community School, Leisure facilities and the Three Brooks Nature reserve nearby. Major transportation links can be found nearby such Bradley Stoke Way leading to the M4/M5 interchange, Metro Bus Links, Parkway Station and the Stoke Gifford Bypass leading to the M32 all in the surrounding area.
**We think...**
You will find it hard to find another property of this size, that is so close to all the schools and amenities in the area and the catchment for the secondary school in such beautiful modern condition. We highly advise viewing quickly to not miss out on this wonderful home.
**Material information (provided by owner)**
Tenure: Freehold
Council tax band: F
EPC: C
Entrance Hall (4.09 m x 2.03 m (13'5" x 6'8"))
Cloakroom (1.55 m x 1.08 m (5'1" x 3'7"))
Study / Play Room (5.00 m x 2.62 m (16'5" x 8'7"))
Lounge (5.79 m x 3.68 m (19'0" x 12'1"))
Kitchen / Family Room (6.19 m x 3.42 m (20'4" x 11'3"))
Dining Room (3.59 m x 3.26 m (11'9" x 10'8"))
Utility Room (2.30 m x 1.80 m (7'7" x 5'11"))
Double Garage (5.66 m x 5.10 m (18'7" x 16'9"))
Landing (4.71 m x 3.34 m (15'5" x 10'11"))
Bedroom 1 (4.61 m x 3.00 m (15'1" x 9'10"))
Ensuite (2.65 m x 1.58 m (8'8" x 5'2"))
Bedroom 2 (4.32 m x 2.69 m (14'2" x 8'10"))
Bedroom 3 (3.59 m x 3.54 m (11'9" x 11'7"))
Bedroom 4 (3.22 m x 3.15 m (10'7" x 10'4"))
Bathroom (2.61 m x 2.51 m (8'7" x 8'3"))
Property info
For more information about this property, please contact
Ocean - Bradley Stoke, BS32 on +44 1454 437453 * (local rate)
Disclaimer
Property descriptions and related information displayed on this page, with the exclusion of Running Costs data, are marketing materials provided by Ocean - Bradley Stoke, and do not constitute property particulars. Please contact Ocean - Bradley Stoke for full details and further information. The Running Costs data displayed on this page are provided by PrimeLocation to give an indication of potential running costs based on various data sources. PrimeLocation does not warrant or accept any responsibility for the accuracy or completeness of the property descriptions, related information or Running Costs data provided here.















































.png)
