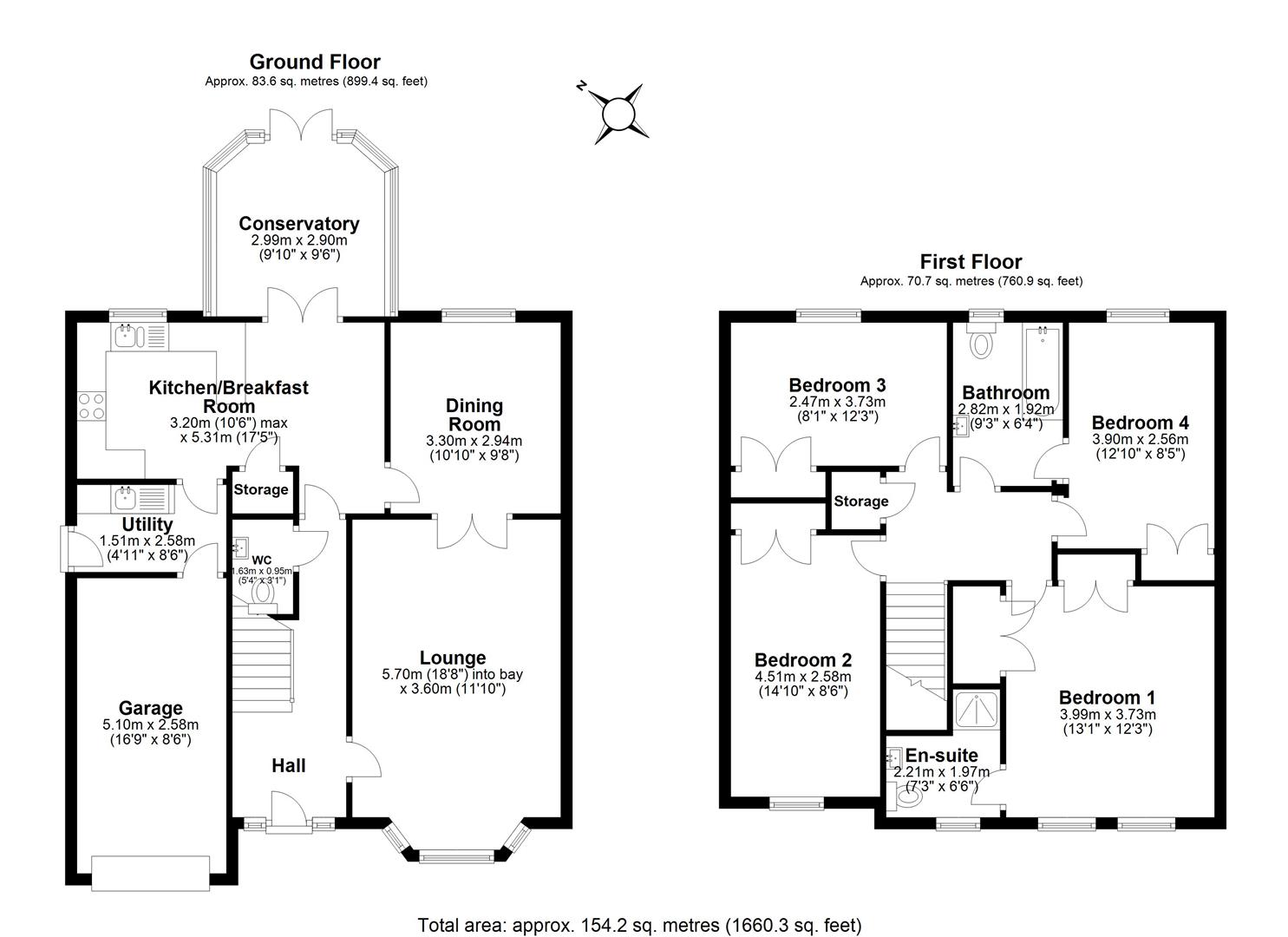Detached house for sale in Vermont Close, Great Sankey, Warrington WA5
* Calls to this number will be recorded for quality, compliance and training purposes.
Property features
- Detached
- Family Home
- Four Sizeable Bedrooms
- Fitted Wardrobes
- Three Reception Rooms
- Ample Space
- Not Overlooked
- Spacious Loft
- Freehold
- Close to Schools
Property description
Offered for sale with no onward chain, we present this charming detached property, located in the sought-after area of Great Sankey. This delightful four bedroom home offers a perfect blend of comfort and style, and celebrates three reception rooms, a superb garden and a garage. An ideal property for a growing family, viewings are highly recommended.
Description
Offered for sale with no onward chain, we present this charming detached property, located in the sought-after area of Great Sankey. This delightful four bedroomed home offers a perfect blend of comfort and style, and celebrates three reception rooms, a superb garden and a garage. An ideal property for the growing family, viewings are highly recommended.
Upon entering, you are greeted by three inviting reception rooms, providing ample space for entertaining or relaxing with loved ones. Showcasing a large bay window is the lounge, positioned to the front of the property which flows through to the dining room and the elegant kitchen/breakfast room, to the rear. The conservatory allows lots of natural light to flow through and is a calm and relaxing spot to enjoy of an evening. Home to the first floor are four well-appointed bedrooms, each featuring integrated wardrobes, ensuring practicality meets elegance. With a family bathroom and an En-Suite to bedroom one, morning routines will be a breeze for the whole family. This home also benefits from a spacious loft, which has been fully boarded and provides an added benefit to a growing family.
Garden
This family home sits on a gorgeous plot, boasting a well maintained private rear garden. This outdoor space enjoys a blend of lawn and patio whilst celebrating a decked seating area with a hot tub, and plenty of space for outdoor furniture. The lack of being overlooked ensures privacy and tranquillity, allowing you to enjoy the outdoor space with peace of mind. Additionally, the outdoor power supply adds convenience for various activities. To the front of the property is driveway parking and access into the integral garage.
Summary Of Accommodation
Ground floor
• Entrance Hall
• 5.70m x 3.60m Lounge
• 3.30m x 2.94m Dining Room
• 3.20m x 5.31m Kitchen/Breakfast Room
• 2.99m x 2.90m Conservatory
• 1.51m x 2.58m Utility Room
• 1.63m x 0.95m WC
• 5.10m x 2.58m Garage
First floor
• Landing
• 3.99m x 3.73m Bedroom One
• 2.21m x 1.97m En-suite
• 4.51m x 2.58m Bedroom Two
• 2.47m x 3.73m Bedroom Three
• 3.90m x 2.56m Bedroom Four
• 2.82m x 1.92m Bathroom
Services
• Gas Central Heating
• Mains connected: Gas, Electric, Water
• Drainage: Private or Mains
• Broadband Availability: Up to 900Mb (Via BT)
Location
An attractive suburb located just two miles west of Warrington Town Centre, Great Sankey is a popular area for families and professionals alike. With a dedicated train station servicing local towns and cities, the area is perfectly placed for commuting. Great Sankey boasts an abundance of high achieving primary and secondary schools. It is also home to a recently refurbished leisure centre and a great selection of local shops, pubs and restaurants. The popular Gemini Park is close by and home to various superstores, including Ikea. Sankey Valley park, is on the doorstep for residents, which has plenty of attractions for all ages. There’s a bmx track, various play areas and a theme park, not to mention the scenic walking and running routes.
Distances
• asda/Westbrook Centre 6 minute walk
• Great Sankey High School 30 minute walk
• Warrington Town Centre 3 miles
• Liverpool City Centre 17 miles via M62
• Manchester City Centre 20 miles via M56
• Manchester Airport 21 miles via M56
(Distances quoted are approximate)
Property info
For more information about this property, please contact
Mark Antony Estates, WA4 on +44 1925 697280 * (local rate)
Disclaimer
Property descriptions and related information displayed on this page, with the exclusion of Running Costs data, are marketing materials provided by Mark Antony Estates, and do not constitute property particulars. Please contact Mark Antony Estates for full details and further information. The Running Costs data displayed on this page are provided by PrimeLocation to give an indication of potential running costs based on various data sources. PrimeLocation does not warrant or accept any responsibility for the accuracy or completeness of the property descriptions, related information or Running Costs data provided here.






























.png)

