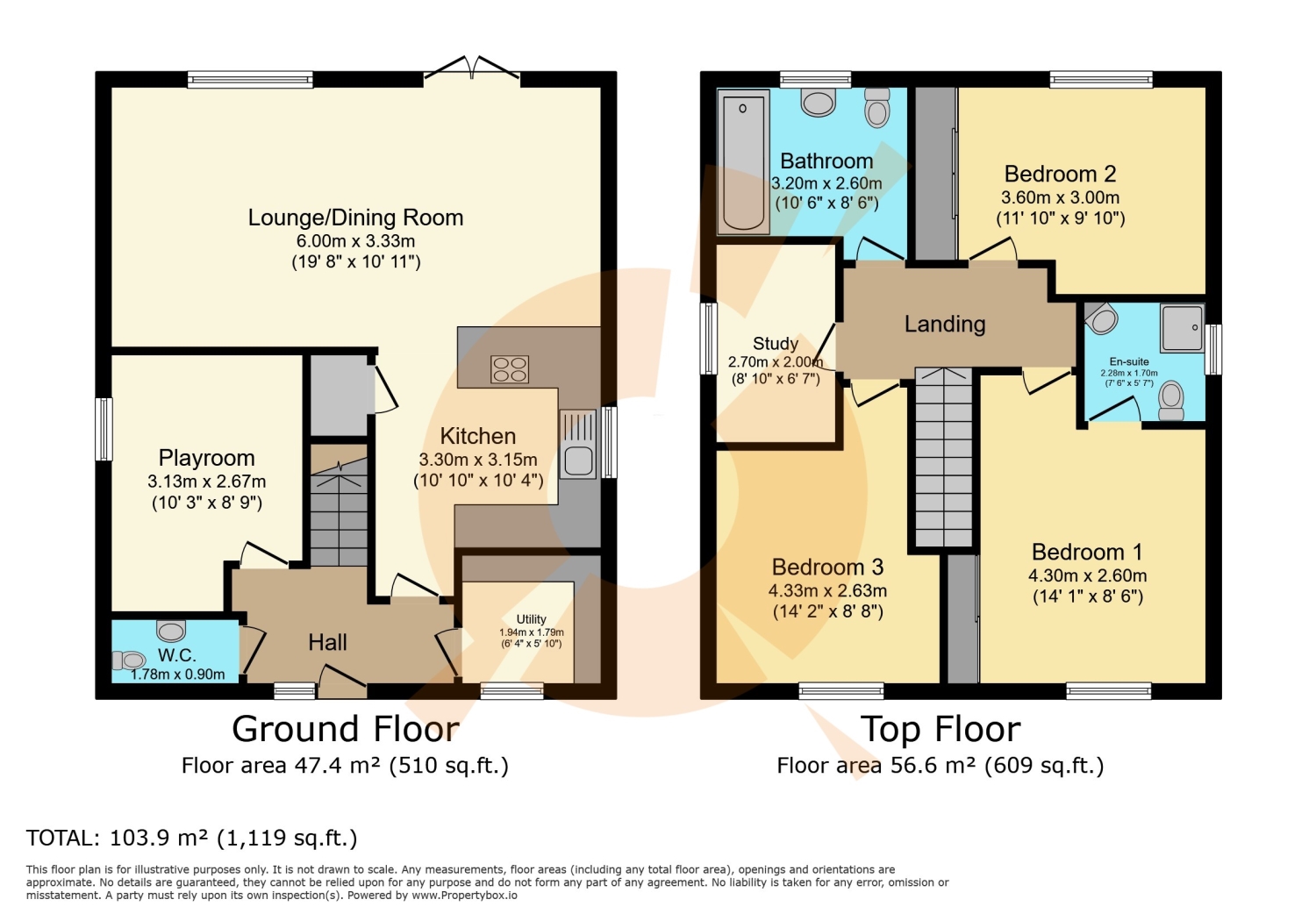Detached house for sale in Eglinton Gardens, 37 Head Street, Beith KA15
Just added* Calls to this number will be recorded for quality, compliance and training purposes.
Property features
- Don't miss your chance to own one of the last two exquisite homes at eglinton gardens.
- Crafted by mcenhill homes, renowned for luxurious, high-quality properties.
- Prime beith location, situated in desirable north ayrshire, with excellent local amenities and transport links.
- High standard finish, each home is finished to an impressive high standard, ensuring quality and style.
- Spacious open-plan living bright and airy layouts perfect for modern living and entertaining.
- Equipped with A worcester bosch gas central heating system.
- Lounge and dining area with views of the rear garden, plus french doors leading to A patio and turfed lawn.
- Ultra-modern kitchen with integrated appliances, chic units, and calcatta laminate worktops.
- Versatile ground floor includes A playroom/home office and A conveniently located W.C.
- Three double bedrooms with fitted wardrobes, A single room, A master with en-suite, and A family bathroom with A separate shower cubicle.
Property description
The wait has been worth it.... The eagerly awaited final two properties at Eglinton Gardens. Two exquisitely designed residences by McEnhill Homes, renowned for their contemporary, luxurious properties of exceptional quality. Located in the desirable town of Beith in North Ayrshire, these exclusive homes are finished to an impressive high standard and perfectly situated to enjoy the abundant local amenities and transport links this popular area offers.
McEnhill Homes has meticulously crafted these generously proportioned residences to offer the perfect blend of style and functionality. Each home features bright, airy, and spacious open-plan living accommodation. Natural light floods these homes, highlighting their super stylish and sociable layout.
As you step inside, the ground floor impresses with an open-plan lounge and dining area that offers lovely views of the rear garden. French doors, leads to a charming patio and turfed lawn, perfect for outdoor entertaining. The high-quality, ultra-modern kitchen, complete with a separate utility room, boasts integrated appliances set within chic wall and floor-mounted units, topped with elegant Calcatta effect worktops. Additionally, the ground floor includes a versatile playroom or home office and a conveniently located w.c.
Upstairs, the luxury continues with three double bedrooms, all featuring fitted wardrobes, and a single room. The master bedroom is a private retreat with a luxurious en-suite shower room, while the family bathroom is designed for comfort and convenience with a separate shower cubicle. The properties are also enhanced by a Worcester Bosch gas central heating system with thermostatically controlled radiators and showers.
Eglinton Gardens on Head Street is ideally situated within walking distance to local shops, cafes, and excellent schools. Commuting is easy with nearby transport links, including quick access to Glengarnock train station and bus services to Glasgow City Centre.
Don't miss the opportunity to own one of these exceptional homes. Contact Boom today to arrange a viewing and experience the perfect blend of luxury and convenience in the heart of Beith.
These fabulous family homes in a highly sought-after location will be very popular. We would highly recommend an early viewing. Viewing by appointment please contact The Property Boom to arrange a viewing or to discuss the reservation process. Any areas, measurements or distances quoted are approximate and floor Plans are only for illustration purposes and are not to scale. Thank you.
These particulars are issued in good faith but do not constitute representations of fact or form part of any offer or contract.
Unassigned
Lounge / Dining Room
6m x 3.3m - 19'8” x 10'10”
Kitchen
3.3m x 3.1m - 10'10” x 10'2”
Utility
1.7m x 1.5m - 5'7” x 4'11”
Bedroom Five
3.1m x 2.6m - 10'2” x 8'6”
W.C.
First Floor Dimensions
Bedroom One
4.3m x 2.6m - 14'1” x 8'6”
Ensuite
2.2m x 1.7m - 7'3” x 5'7”
Bedroom Two
4.3m x 2.6m - 14'1” x 8'6”
Bedroom Three
3.6m x 3m - 11'10” x 9'10”
Bedroom Four
2.7m x 2m - 8'10” x 6'7”
Family Bathroom
3.2m x 2.6m - 10'6” x 8'6”
Property info
For more information about this property, please contact
Boom, G2 on +44 141 376 7841 * (local rate)
Disclaimer
Property descriptions and related information displayed on this page, with the exclusion of Running Costs data, are marketing materials provided by Boom, and do not constitute property particulars. Please contact Boom for full details and further information. The Running Costs data displayed on this page are provided by PrimeLocation to give an indication of potential running costs based on various data sources. PrimeLocation does not warrant or accept any responsibility for the accuracy or completeness of the property descriptions, related information or Running Costs data provided here.





















































.png)
