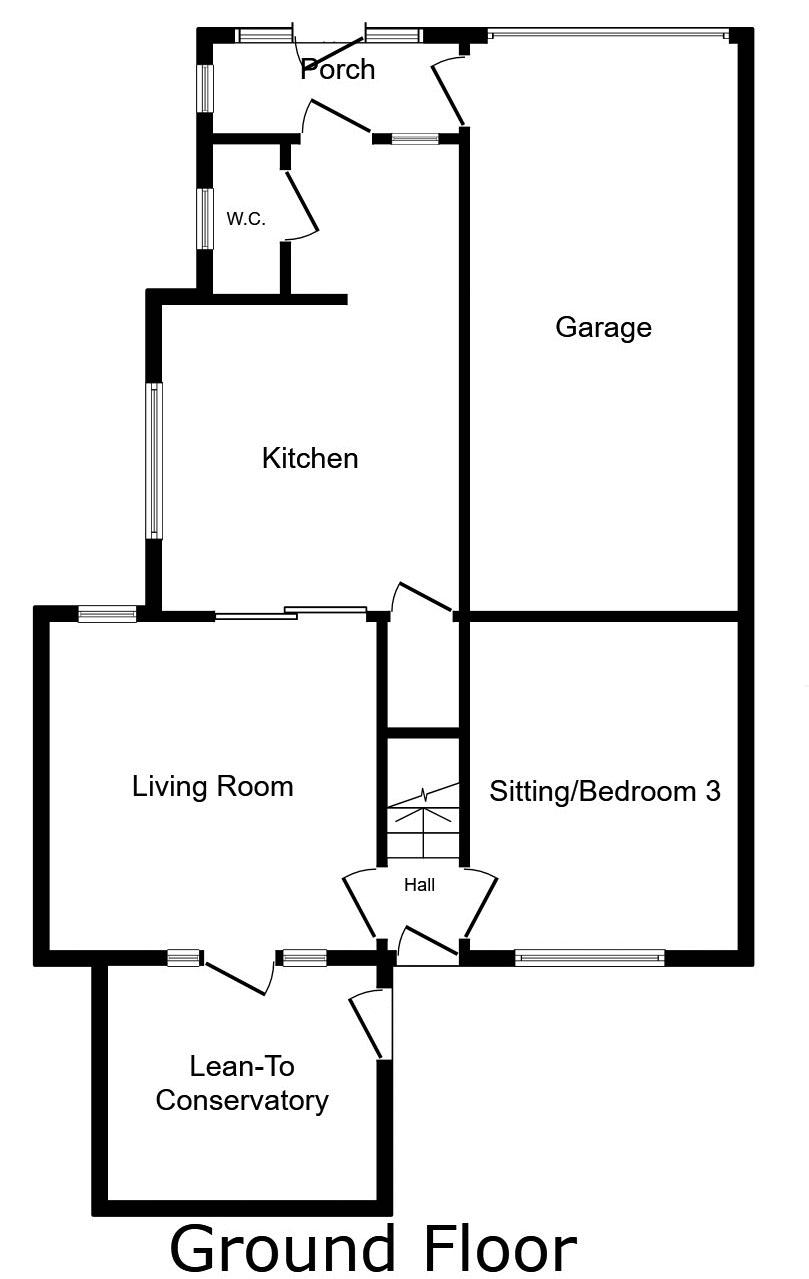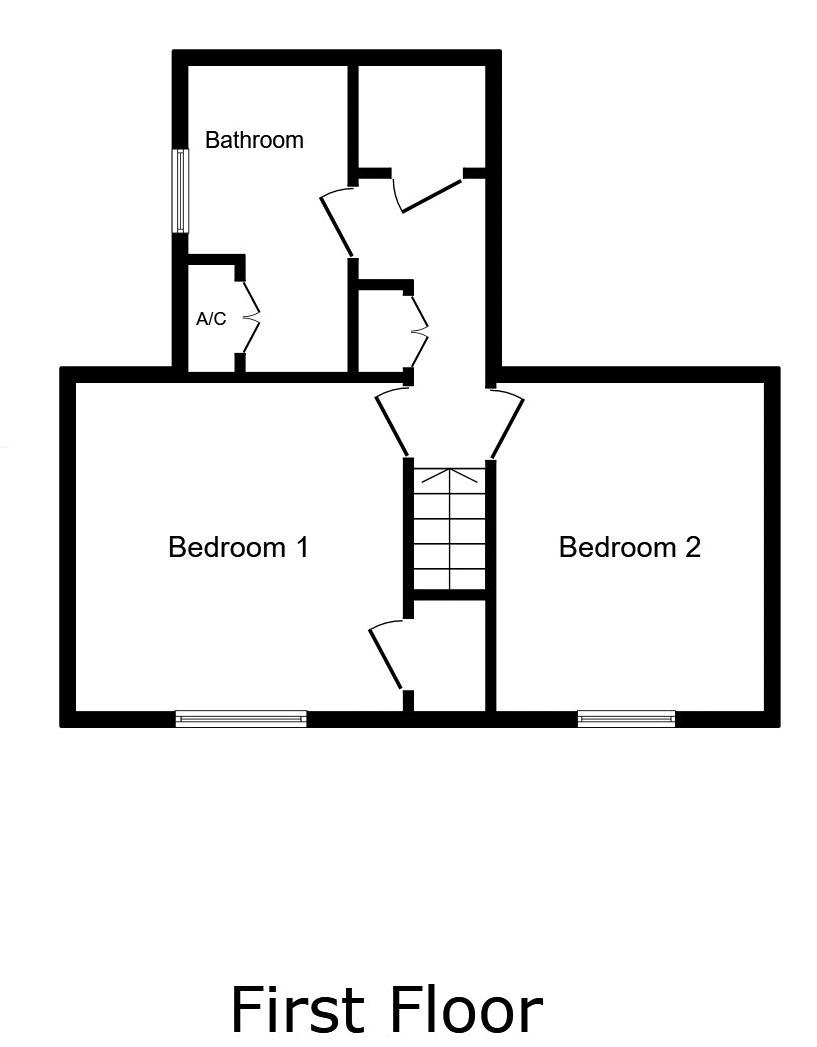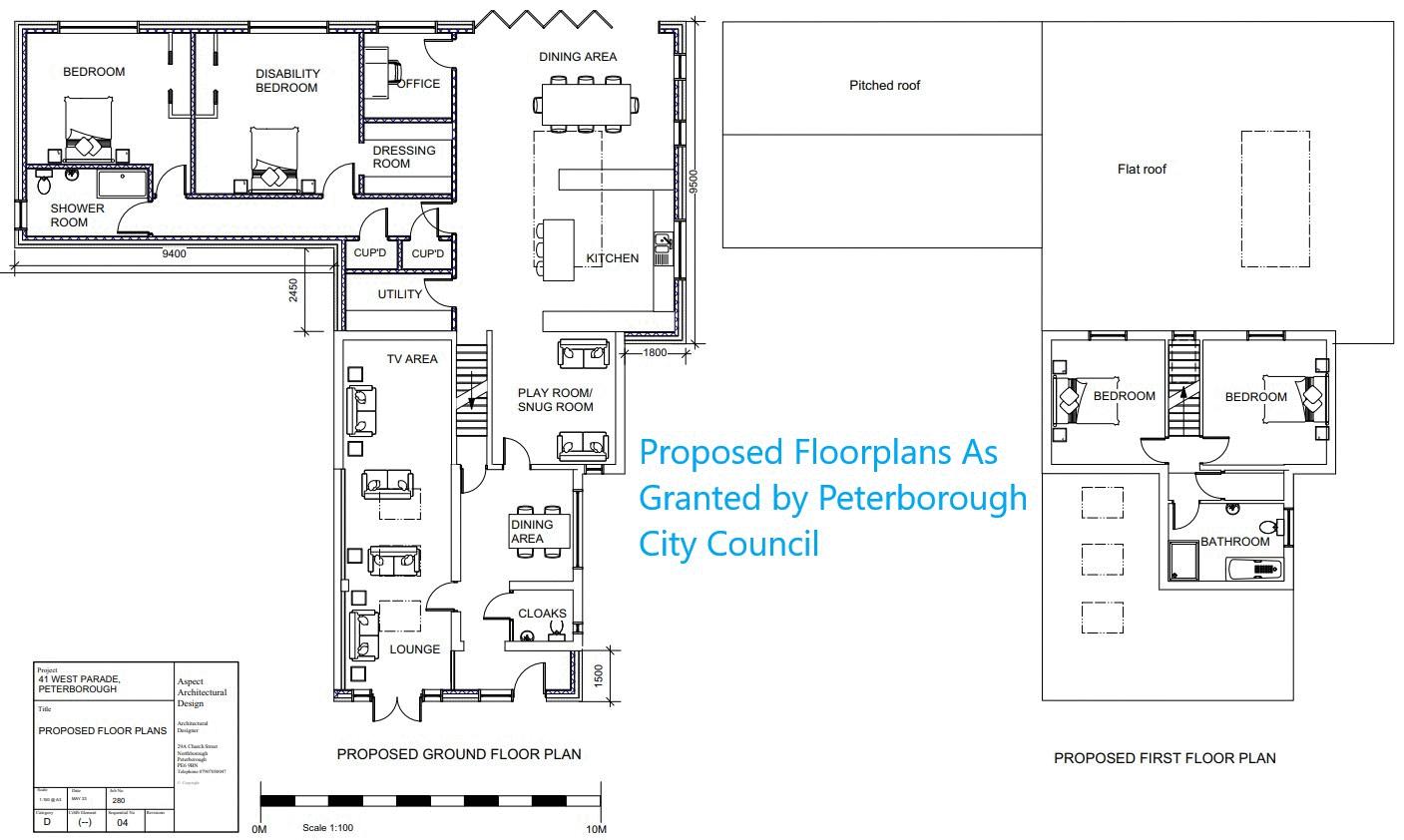Detached house for sale in West Parade, Peterborough PE3
* Calls to this number will be recorded for quality, compliance and training purposes.
Property features
- Ideal Refurbishment Project
- Extension Planning Granted
- Currently 2/3 Bedrooms
- Plans Provide For 4 Bedrooms
- 1/3 Acre Plot Approx
- Gas Central Heating
- City Centre Location
- Amenities Nearby
- No Chain
Property description
**planning consent for large extension**
Situated on a large plot of 1/3 of an acre, this detached house is ripe for redevelopment. Currently there are 2/3 bedrooms, however the proposed plans provide for 4 bedrooms, additional living space and a separate detached garage, whilst still keeping a very large plot.
The house is located within easy walking distance of Peterborough city centre, and local shops and schools within the 'West Town' district.
Offered for sale with no chain, viewing is recommended.
Entrance Porch
With glazed entrance door and with internal door to the garage.
Entrance Hall
With radiator.
Cloakroom/WC
With WC, wash hand basin, radiator, window to the side.
Lounge (12' 0'' x 12' 0'' (3.65m x 3.65m) Max)
With uPVC double glazed window.
Lean To Conservatory (10' 6'' x 9' 2'' (3.2m x 2.8m) Max)
Of a wooden and glazed construction with door to the garden. It should be noted that this structure is beyond repair and will require removal.
Kitchen (11' 0'' x 11' 0'' (3.35m x 3.35m) Max)
Fitted with base and wall cupboards, stainless steel sink unit plumbing for a washing machine, uPVC double glazed window to the side, radiator, built in understairs storage cupboard.
Rear Hall
With door to the garden, stairs to the first floor.
Sitting Room (12' 0'' x 11' 3'' (3.65m x 3.43m) Max)
With radiator and double glazed window
Landing
With built in wardrobes, additional walk in cupboard having access to loft space.
Bedroom 1 (12' 0'' x 12' 0'' (3.65m x 3.65m) Max)
With radiator, built in cupboard over the stairs, uPVC double glazed window.
Bedroom 2 (12' 0'' x 11' 3'' (3.65m x 3.43m) Max)
With radiator, double glazed window.
Bathroom
With WC, pedestal wash hand basin, bath with independent electric shower over, double glazed window to the side, airing cupboard, radiator.
Outside
Overall the plot extends to approximately 1/3rd of an acre. There is a very narrow vehicular access between the two adjacent properties which leads to off road parking for a number of vehicles and access to the garage. The gardens extend to the side and the rear of the property, with the rear garden being south facing.
Note
Immediately upon entering the driveway, there is a single garage which is not in our clients ownership. This garage belongs to a neighbour who has access to it, but we understand he cannot park in front of it, so there is a vehicular right of way to the garage for storage of goods or a motor vehicle.
Planning Consent
It should be noted that planning consent was granted 2nd June 2023 for single storey extensions to the front and rear of the property, and such consent also provides for the erection of a single detached garage.
Plans can be viewed on Peterborough City Councils website under ref:- 23/00707/hhful, and allow for the existing property to become substantially larger.
Property info
For more information about this property, please contact
Quentin Marks, PE10 on +44 1778 324939 * (local rate)
Disclaimer
Property descriptions and related information displayed on this page, with the exclusion of Running Costs data, are marketing materials provided by Quentin Marks, and do not constitute property particulars. Please contact Quentin Marks for full details and further information. The Running Costs data displayed on this page are provided by PrimeLocation to give an indication of potential running costs based on various data sources. PrimeLocation does not warrant or accept any responsibility for the accuracy or completeness of the property descriptions, related information or Running Costs data provided here.
























.png)
