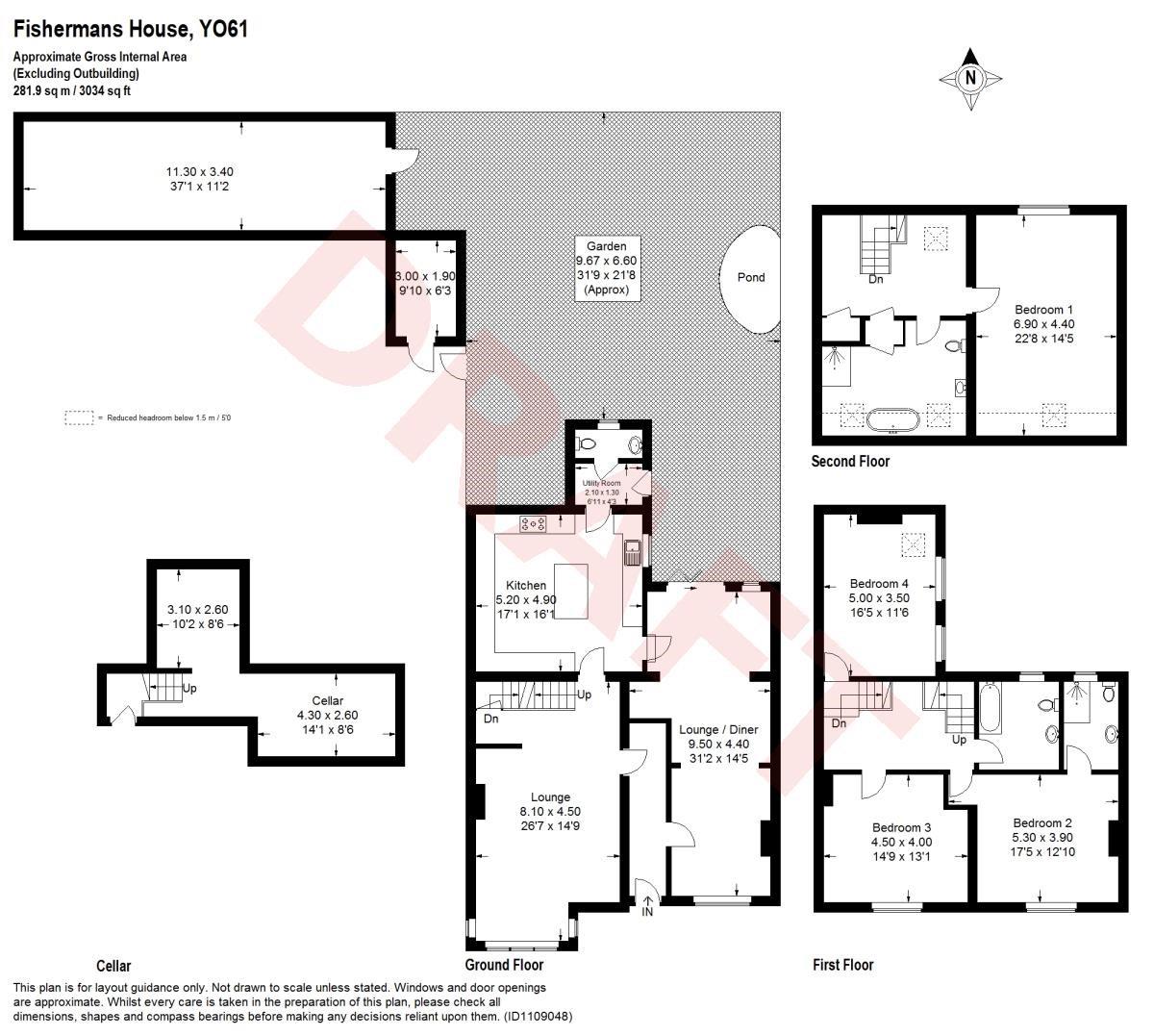Property for sale in Main Street, Helperby YO61
* Calls to this number will be recorded for quality, compliance and training purposes.
Property features
- Impressive Family Home Situated In The Heart of Helperby
- Brimming with Character and Modern Comforts, Underfloor Heating to Ground Floor
- Updated By Current Owners ( See Brochure for Full Details)
- Two Generous Reception Rooms, One with Log Burner
- Breakfast Kitchen with Central Island
- Utility, Cloakroom, Cellar
- Master Bedroom, dressing Area and bathroom, Three Doubles, Ensuite, House Bathroom
- Delightful Enclosed Walled Garden Beautifully Landscaped
- Useful Outbuilding Providing Additional Storage
- Private Off Street Parking
Property description
Style - Impressive Family Home Brimming with Character and Modern Comforts
highlights - Just over 3000 sq ft of living, generous sized room, Four Doubles, Three Bathrooms, Enclosed Walled Garden.
Three words - Idyllic. Lifestyle. Living.
Character-Filled Family Home In Helperby
Nestled in the heart of the desirable village of Helperby, Fishermans House is an impressive family home brimming with character and modern comforts. This spacious and versatile property is perfect for contemporary living, seamlessly blending old-world charm with modern-day amenities, making it an ideal setting for entertaining and family time.
Ground Floor
Step through the open front door, welcome home! Into a welcoming hallway that sets the tone for the rest of the home.
To the left, a generous sitting room awaits, and sets the tone for the rest of the home. Featuring an exposed brick fireplace with log burning stove. The bay to the front with four windows overlooking Main Street bathes the room with natural light. This leads to the breakfast kitchen, a sociable space fitted with oodles of cupboards and drawers, granite worktops. There is space for a Stoves Range, dishwasher, and an American-style fridge freezer. The central island provides additional storage and a handy spot for lunch.
The second reception room is a versatile space with views to the front and new bifold doors that effortlessly connect to the garden. This room is wonderfully light and airy, perfect for a family room, snug, or dining area, complete with feature fireplace. Additional features on this floor include a utility room, cloakroom, and stairs leading to a useful cellar.
First Floor
Ascend the oak staircase to the first floor, where you'll find three large double bedrooms, one with an ensuite, and a newly fitted house bathroom.
Top Floor Master Bedroom
A further staircase leads to the top floor dedicated to the master bedroom, with dressing area and boasting a luxurious bathroom with a freestanding bath and walk in shower.
Outside
The lovely walled garden is a real suntrap, beautifully landscaped with a lawn, mature shrubs, flowering plants, and a fishpond. An outbuilding provides useful storage, and there is private parking. Fishermans House has a right of access over the driveway from the neighbouring property.
Services
*Double glazed windows, New External Doors. Utility Door is a Stable Door.
* Underfloor heating on ground floor
*Oil-fired central heating
*Mains drainage
This superbly updated home, with new double-glazed windows (excluding Velux Windows), New External Doors. Utility door is a Stable door. New bifold doors, three new bathrooms, a kitchen island, and underfloor heating on ground floor, offers a blend of character and modernity that is hard to find. Don't miss the opportunity to make Fishermans House your new family haven.
Helperby
Thought to have been a Danish settlement, the historic conservation village of Helperby oozes character.
There are plenty of walks for dog walkers, including a number along the river Swale, or take a stroll around the village. There are two pubs, The Oak Tree Inn and The Golden Lion where you will always be greeted with a warm welcome a glass of wine or a pint!
The village offers a doctor's surgery, church and primary school. It is well located and readily accessible to York, Boroughbridge and Easingwold. There is easy access to the A1 (M) and A19.
Property info
For more information about this property, please contact
Emsley Mavor, YO61 on +44 1347 479931 * (local rate)
Disclaimer
Property descriptions and related information displayed on this page, with the exclusion of Running Costs data, are marketing materials provided by Emsley Mavor, and do not constitute property particulars. Please contact Emsley Mavor for full details and further information. The Running Costs data displayed on this page are provided by PrimeLocation to give an indication of potential running costs based on various data sources. PrimeLocation does not warrant or accept any responsibility for the accuracy or completeness of the property descriptions, related information or Running Costs data provided here.









































.png)

