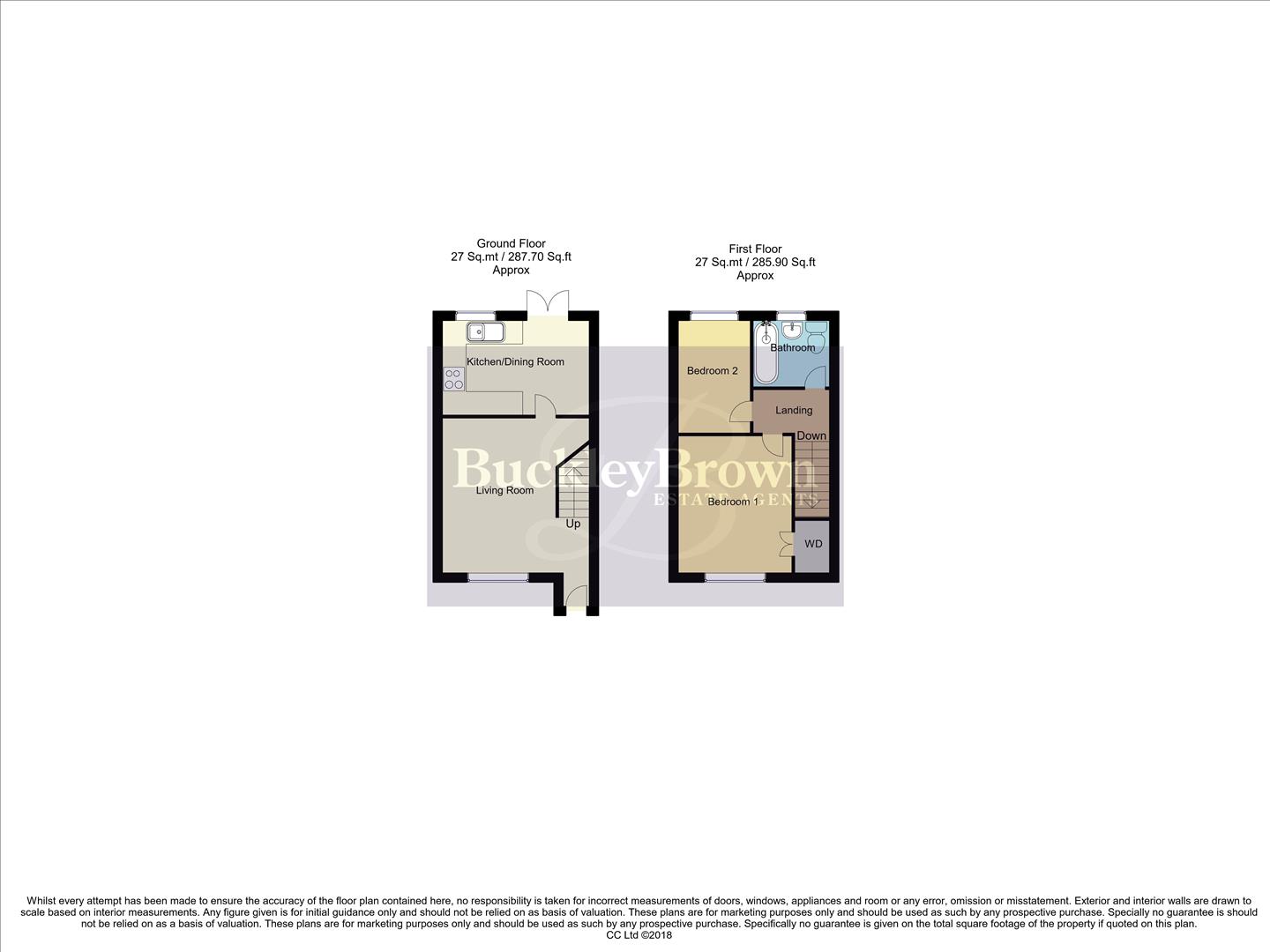Semi-detached house for sale in Stainforth Street, Mansfield Woodhouse, Mansfield NG19
* Calls to this number will be recorded for quality, compliance and training purposes.
Property description
Home sweet home!... This immaculate, semi-detached property is currently listed for sale and is ideally suited for couples or first-time buyers. This home boasts a sleek and modern design, evident from the moment you step through the front door. The property offers two bedrooms, one bathroom, a reception room, and a kitchen.
The heart of the home is undoubtedly the high-gloss kitchen, fitted with ample dining space and doors that open onto the garden, creating a seamless blend of indoor and outdoor living. The bright reception room provides an additional area for relaxation and entertainment.
The first bedroom is a spacious double with a useful storage cupboard, while the second is a cosy single room, perfect for use as a guest room or study. The bathroom is modern and well-designed, providing a refreshing space to start the day.
The property is not short of unique features either, with the benefit of private parking and a well-maintained garden. The location is also a significant selling point. With excellent public transport links and local amenities within walking distance, convenience is at your doorstep. Moreover, the proximity to green spaces, nearby parks, and walking routes makes it a haven for those who love the outdoors.
The property is in council tax band A and is close to reputable schools, making it an excellent choice for young families. This home is a rare find, combining modern living with a convenient location in a package that is hard to resist.
Don't miss out. Call today to view!
Living Room (3.75 x 3.87 (12'3" x 12'8"))
The lounge is laid with carpet flooring, with a window to the front elevation, central heating radiator, and stairs rising to the first floor.
Kitchen/Dining Room (3.75 x 2.42 (12'3" x 7'11"))
The kitchen is fitted with a modern range of high-gloss wall and base units with sink and drainer set into work surface. Integrated appliances include a fridge, electric oven, and gas hob with an extractor fan over. There is space for a dining table and chairs, perfect for hosting dinner with friends and family. With a window to the rear elevation, central heating radiator, and french patio doors which provide access onto the rear garden.
Landing
With a window to the side elevation. Doors provide access into;
Bedroom One (2.88 x 3.44 (9'5" x 11'3"))
With a window to the front elevation and a central heating radiator. There is also a useful storage cupboard.
Bedroom Two (1.88 x 2.85 (6'2" x 9'4"))
With a window to the rear elevation and a central heating radiator.
Bathroom (1.87 x 2.29 (6'1" x 7'6"))
The bathroom is fitted with a three-piece suite in white comprising low level WC, pedestal hand wash basin and a panelled bath with shower over. With an opaque window to the rear elevation and a central heating radiator.
Outside
The property boasts a delightful curb appeal, with gardens to the front, side, and rear. The rear garden features a decked patio area and pebbled boarders, with the rest being mainly laid to lawn. There are two allocated parking spaces to the rear allowing for convenient off-street parking.
Property info
For more information about this property, please contact
BuckleyBrown, NG18 on +44 1623 355797 * (local rate)
Disclaimer
Property descriptions and related information displayed on this page, with the exclusion of Running Costs data, are marketing materials provided by BuckleyBrown, and do not constitute property particulars. Please contact BuckleyBrown for full details and further information. The Running Costs data displayed on this page are provided by PrimeLocation to give an indication of potential running costs based on various data sources. PrimeLocation does not warrant or accept any responsibility for the accuracy or completeness of the property descriptions, related information or Running Costs data provided here.





































.png)

