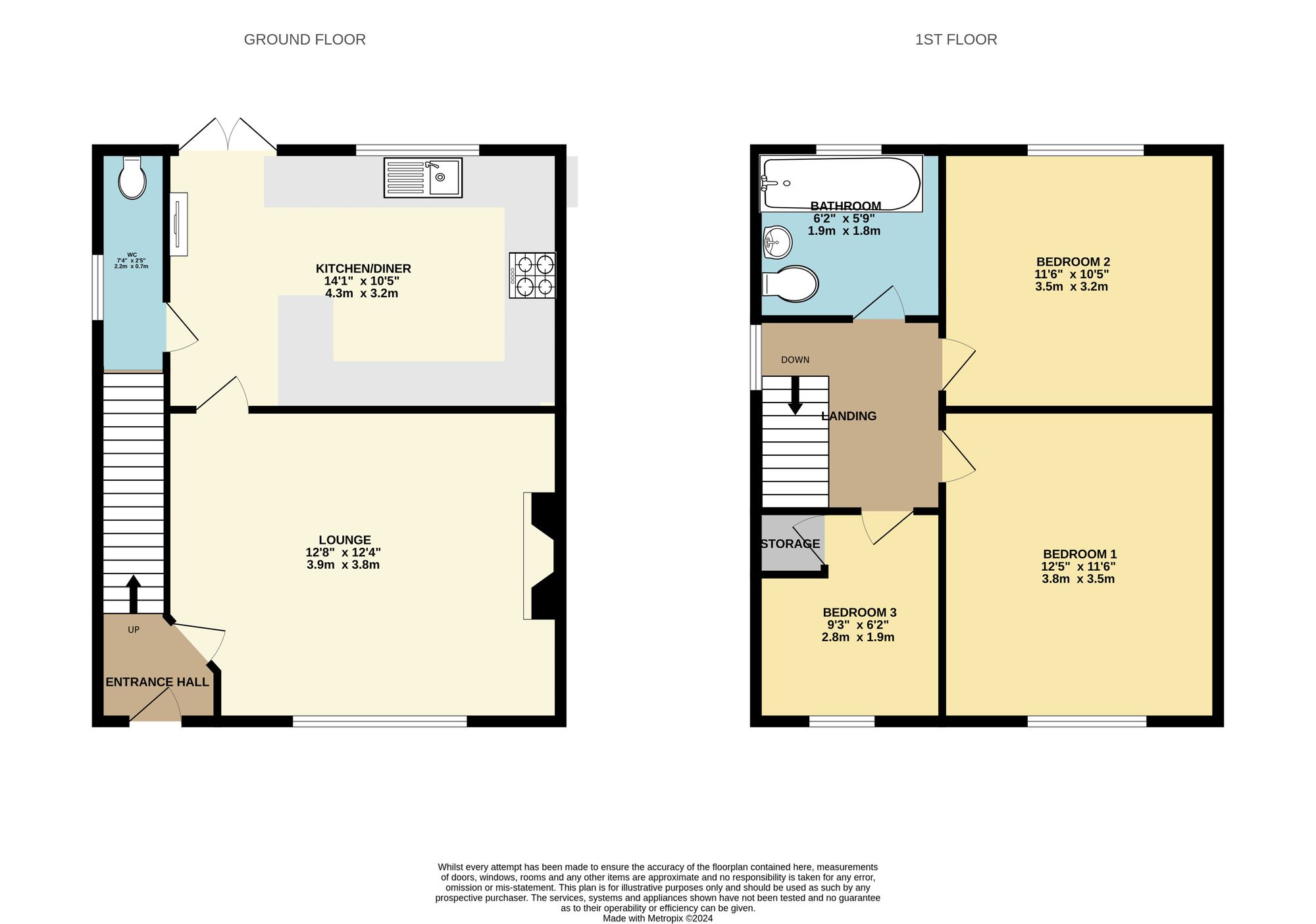Semi-detached house for sale in Ash Grove, Worsley M28
* Calls to this number will be recorded for quality, compliance and training purposes.
Property features
- Three bedroom Semi-Detached
- Freehold
- Two Car Driveway
- Large Rear Garden
- Guest WC
- Ideal First Time Buyers Home
- Great Investment
- Popular Residential Location
- Close to All Local Amenities
- Feature Media Wall and Fire
Property description
Nestled within a sought-after residential setting, this charming 3-bedroom semi-detached house presents an enticing opportunity for first-time buyers and investors alike. Boasting a freehold tenure, this property offers a blend of modern comfort and convenience. Upon entry, a welcoming ambience pervades throughout the home, complemented by the feature media wall and fire in the living area. The ground floor is well-appointed with a guest WC, enhancing practicality for daily living.
Outside, the property continues to impress with a spacious rear garden that invites leisurely outdoor living. The flagged patio provides an ideal spot for al fresco dining, while the wood-fenced border ensures privacy and tranquillity. The garden further benefits from an external power point and water faucet, catering to diverse needs. A metal storage shed offers convenient space for tools and equipment, and the side gate access enhances ease of movement. To the front, a generously sized brick-paved driveway accommodates parking for two cars, ensuring practicality and convenience for residents and visitors alike. Situated in a popular location, the property offers proximity to a range of local amenities, underlining its appeal as a comfortable and accessible abode.
This property exudes a warm and inviting ambience, making it a delightful choice for those seeking a comfortable and practical living space. With its well-maintained outdoor areas and convenient features, this residence stands as a testament to modern living. Whether as a first-time buyer's haven or an investment opportunity, this semi-detached house is sure to captivate discerning individuals seeking a harmonious blend of style and functionality in a desirable location.
EPC Rating: C
Location
Nearby schools in include Mesne Lea Primary School, James Brindley Community Primary School, Christ The King rc Primary School, Co-op Academy Walkden, Ellenbrook Community Primary School
Nearby stations in include Walkden Station, Moorside Station, Kearsley Station, Farnworth Station, Swinton (Gtr. Manchester) Station.
Lounge (3.86m x 3.76m)
A spacious family room with feature media wall with lighting, stunning electric fire with ornate lighting, grey wood effect laminate flooring, large upvc window to front, multiple power points and warmed via single radiator.
Kitchen Diner (3.18m x 4.50m)
A large kitchen diner with large work tops and breakfast bar, upvc French doors to rear garden, a range of fitted base and wall units, sink under upvc window, vertical blinds, ceiling LED spot lighting, Tiled flooring, integrated appliances and warmed via single radiator.
Guest WC (0.74m x 2.24m)
A guest WC with frosted upvc window to side, tiled walls and flooring.
Landing Area (2.24m x 1.78m)
A bright landing are with upvc window over staircase, power point and fully carpeted.
Bathroom (1.75m x 1.88m)
A three piece bathroom suite with wash basin with vanity unit under, low level w.c, bathtub with spar jets, shower above, frosted upvc window, heated towel rail and fully tiled.
Bedroom One (3.78m x 3.51m)
A large double room with upvc window to front, multiple power points, laminate flooring and warmed via single radiator.
Bedroom Two (3.18m x 3.51m)
A spacious double room with upvc window to rear, multiple power points, laminate flooring and warmed via single radiator.
Bedroom Three (2.82m x 1.88m)
A single room with built in storage over stairs, upvc window to front with vertical blinds, multiple power points and warmed via single radiator.
Rear Garden
A large private rear garden with flagged patio ideal for al fresco dining, wood fenced boarder, external power point and water faucet, metal storage shed and side gate access.
Parking - Driveway
A large brick paved driveway to front providing parking for two cars.
Property info
For more information about this property, please contact
Movuno Limited, BL1 on +44 1204 351462 * (local rate)
Disclaimer
Property descriptions and related information displayed on this page, with the exclusion of Running Costs data, are marketing materials provided by Movuno Limited, and do not constitute property particulars. Please contact Movuno Limited for full details and further information. The Running Costs data displayed on this page are provided by PrimeLocation to give an indication of potential running costs based on various data sources. PrimeLocation does not warrant or accept any responsibility for the accuracy or completeness of the property descriptions, related information or Running Costs data provided here.
































.png)
