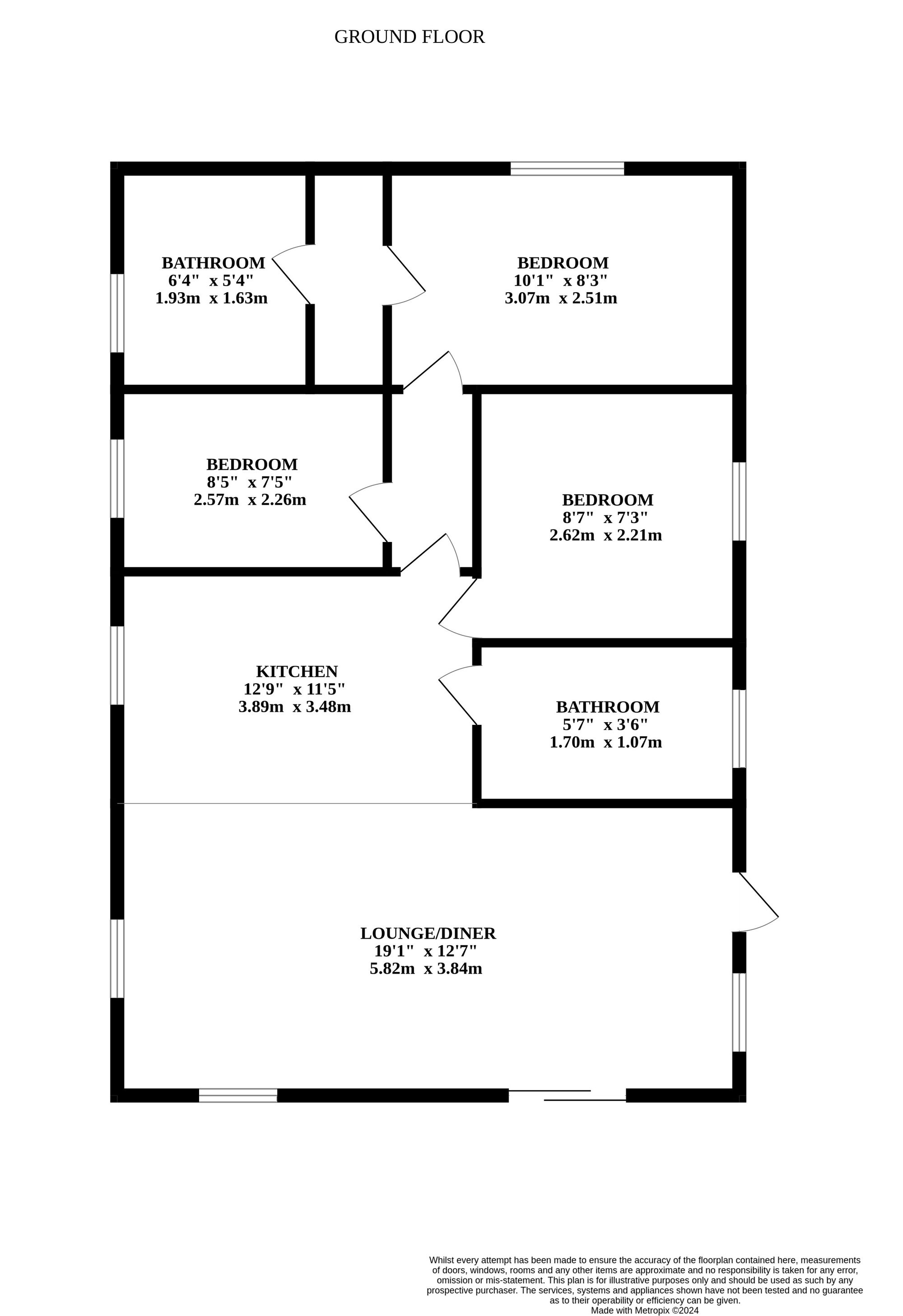Mobile/park home for sale in Breydon Waters, Butt Lane, Burgh Castle, Great Yarmouth NR31
* Calls to this number will be recorded for quality, compliance and training purposes.
Property features
- South facing park home
- Three bedrooms
- Two bathrooms
- Open-plan kitchen/lounge/diner
- Spacious throughout
- Bespoke interior
- Park is open for 11 months of the year
- Backs onto woodlands
- Allocated parking spot
- Close to local amenities
Property description
Tenure: Leasehold
Located in a quiet setting, this modern south-facing park home exemplifies contemporary living at its finest. Boasting three bedrooms and two bathrooms, and an open-plan living space, this thoughtfully designed property offers a blend of comfort and style. With a spacious layout, this park home promises a lifestyle of comfort.
Location
Nestled in the serene and sought-after neighbourhood of Bradwell, Saxons Walk offers a location with modern amenities. This location is ideal for families and professionals, providing a perfect balance of suburban living and easy access to the vibrant town of Great Yarmouth. Residents can enjoy nearby green spaces and parks, perfect for outdoor activities and leisurely strolls. The property is conveniently close to well-regarded schools, making it an excellent choice for families. Local shops, cafes, and restaurants are within easy reach, ensuring all your daily needs are met. Additionally, the excellent transport links, including bus services and proximity to major roads, make commuting to nearby towns and cities straightforward. Experience the best of both worlds with this location - quiet, comfortable living with the convenience of urban amenities just a stone's throw away.
Saxons Walk
As you step inside, you are immediately greeted by the open-plan kitchen, lounge, and diner, creating a seamless flow throughout the living spaces. The interior exudes a sense of comfort and warmth, offering a modern yet inviting atmosphere. The kitchen features ample counter space, integrated oven and stove top, and sleek wood cupboards bathed in natural light.
The property's three bedrooms are generously proportioned, each complemented by built-in cupboard space that ensures optimal storage solutions. Both bathrooms include a WC, shower, and sink unit.
With a park that stays open for 11 months of the year and backs onto woodlands, residents can revel in the beauty of nature right at their doorstep. The allocated parking for a vehicle ensures convenience, while the proximity to local amenities adds to the property's allure.
A highlight of this park home is the verandah that wraps around the front of the property. Offering ample space for outdoor furniture, it presents the perfect spot to enjoy dining or simply unwind.
Agents Notes
We understand this property is leasehold, connected to mains water, electricity, gas, and drainage.
Ground rent - £6300 p/a
Tax Council Band - tbd
Disclaimer
Minors and Brady, along with their representatives, are not authorized to provide assurances about the property, whether on their own behalf or on behalf of their client. We do not take responsibility for any statements made in these particulars, which do not constitute part of any offer or contract. It is recommended to verify leasehold charges provided by the seller through legal representation. All mentioned areas, measurements, and distances are approximate, and the information provided, including text, photographs, and plans, serves as guidance and may not cover all aspects comprehensively. It should not be assumed that the property has all necessary planning, building regulations, or other consents. Services, equipment, and facilities have not been tested by Minors and Brady, and prospective purchasers are advised to verify the information to their satisfaction through inspection or other means.
For more information about this property, please contact
Minors & Brady Ltd - Caister, NR30 on +44 1493 288958 * (local rate)
Disclaimer
Property descriptions and related information displayed on this page, with the exclusion of Running Costs data, are marketing materials provided by Minors & Brady Ltd - Caister, and do not constitute property particulars. Please contact Minors & Brady Ltd - Caister for full details and further information. The Running Costs data displayed on this page are provided by PrimeLocation to give an indication of potential running costs based on various data sources. PrimeLocation does not warrant or accept any responsibility for the accuracy or completeness of the property descriptions, related information or Running Costs data provided here.































.png)
