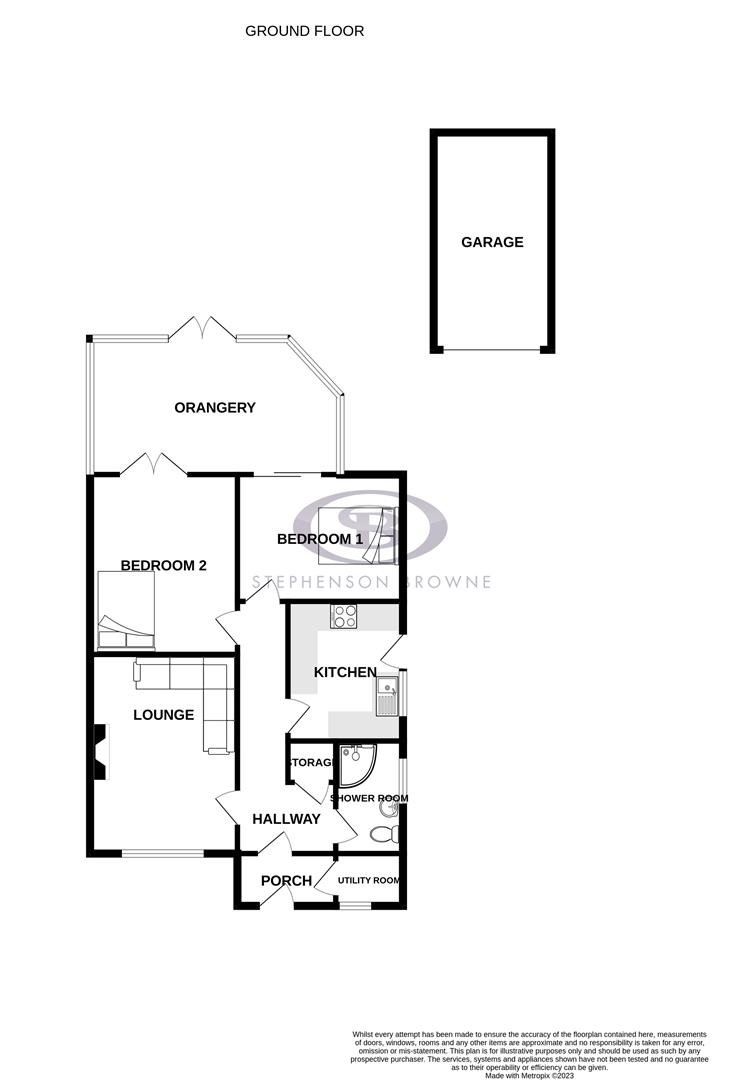Semi-detached bungalow for sale in College Road, Alsager, Stoke-On-Trent ST7
* Calls to this number will be recorded for quality, compliance and training purposes.
Property description
A fantastic example of a two double bedroom semi-detached true bungalow located on College Road, an ideal location for those wanting to be close to Alsager town centre. Boasting an impressive plot with ample parking, this lovely home appeals to the avid gardener, with a beautifully landscaped rear garden, also home to a garden room/shed storage.
On entry, you are welcomed into the porch which provides access to the handy utility room with space/plumbing for a stacked washing machine and dryer. The hallway hosts a good-sized storage cupboard, perfect for coats and household necessities, as well as doors to the generous lounge with feature electric fireplace, modern shower room and fully fitted kitchen with breakfast bar! The kitchen possesses a number of integral appliances including: Recently fitted Hisense oven, four point electric hob with extractor over, sink with drainer and recently fitted under counter fridge freezer.
The internal aspect of this bungalow also finds two exemplary double bedrooms, with the principal enjoying a range of fitted wardrobes, and there is a sizeable orangery providing an impressive additional reception room, overlooking the garden.
Externally, the property presents a larger than average driveway that continues to the side elevation, suiting parking for approximately three/four cars, as well as having the detached garage! The rear is home to a well kept lawn, patio ideal for garden furniture, substantial soil borders showcasing a range of plants, shrubs and bushes, as well as the garden room/shed storage.
This excellent home has clearly been maintained and cared for by the current owner, ready to move straight into. To book your viewing and avoid missing out, call Stephenson Browne today!
Porch
With tiled flooring, ceiling light fitting, radiator, door to hallway, door to:
Utility
Having space/plumbing for a washing machine and dryer, with a work surface allowing to stack the appliances, a continuation of tiled flooring from the porch, UPVC double glazed window to front elevation, ceiling light fitting.
Hallway
Having spotlighting, coving to the ceiling, radiator, fitted carpet, ample sockets, loft access via hatch and doors to:
Lounge (4.437 x 3.282 (14'6" x 10'9"))
Enjoying a bright aspect with large UPVC double glazed window to front elevation, electric feature fireplace, ceiling light fitting, ceiling rose, coving to the ceiling, fitted carpet, ample sockets and radiator.
Kitchen (3.283 x 2.629 (10'9" x 8'7"))
Comprising of a range of wall, base and drawer units with under counter lighting, granite style working surfaces over including breakfast bar with space stools below, with integral appliances such as: Recently fitted Hisense oven, four point electric hob with extractor over, sink with drainer and recently fitted under counter fridge freezer. One cupboard houses the boiler which is up to date on services. With tile effect flooring, coving to the ceiling, ceiling strip light, radiator, ample sockets, wall mounted control for the garage door, UPVC double glazed window to side elevation and UPVC door with double glazed insert opening to the side elevation, giving access to the garden.
Shower Room
Having a push flush WC and hand basin incorporated within fitted storage unit, and a corner shower with glass sliding doors, marble style cladding walls, tiled flooring, UPVC double glazed obscure glass window to side elevation, wall mounted chrome heated towel rail and ceiling light fitting.
Principal Bedroom (3.639 x 2.868 (11'11" x 9'4"))
Hosting extensive fitted wardrobes, over the bed units and storage units, fitted carpets, ceiling light fitting, ceiling rose, coving to the ceiling, radiator, ample sockets, wall light fitting, UPVC double glazed sliding doors to the orangery.
Bedroom Two (3.776 x 3.289 (12'4" x 10'9"))
An equally generous second double bedroom with fitted carpet, coving to the ceiling, ceiling rose and ceiling light fitting, wall light fitting, ample sockets, radiator and double glazed French doors opening to:
Orangery (5.517 x 3.002 (18'1" x 9'10"))
With UPVC double glazed windows to all elevation, ceiling light fitting with fan, tiled walls, two radiatos, ample sockets, wall light fitting and UPVC double glazed French doors opening to the garden.
Garage (4.841 x 2.593 (15'10" x 8'6"))
With up and over electric door, power and lighting.
Council Tax Band
The council tax band for this property is C.
Nb: Tenure
We have been advised that the property tenure is freehold, we would advise any potential purchasers to confirm this with a conveyancer prior to exchange of contracts.
Nb: Copyright
The copyright of all details, photographs and floorplans remain the possession of Stephenson Browne.
Property info
For more information about this property, please contact
Stephenson Browne - Alsager, ST7 on +44 1270 397573 * (local rate)
Disclaimer
Property descriptions and related information displayed on this page, with the exclusion of Running Costs data, are marketing materials provided by Stephenson Browne - Alsager, and do not constitute property particulars. Please contact Stephenson Browne - Alsager for full details and further information. The Running Costs data displayed on this page are provided by PrimeLocation to give an indication of potential running costs based on various data sources. PrimeLocation does not warrant or accept any responsibility for the accuracy or completeness of the property descriptions, related information or Running Costs data provided here.



































.png)

