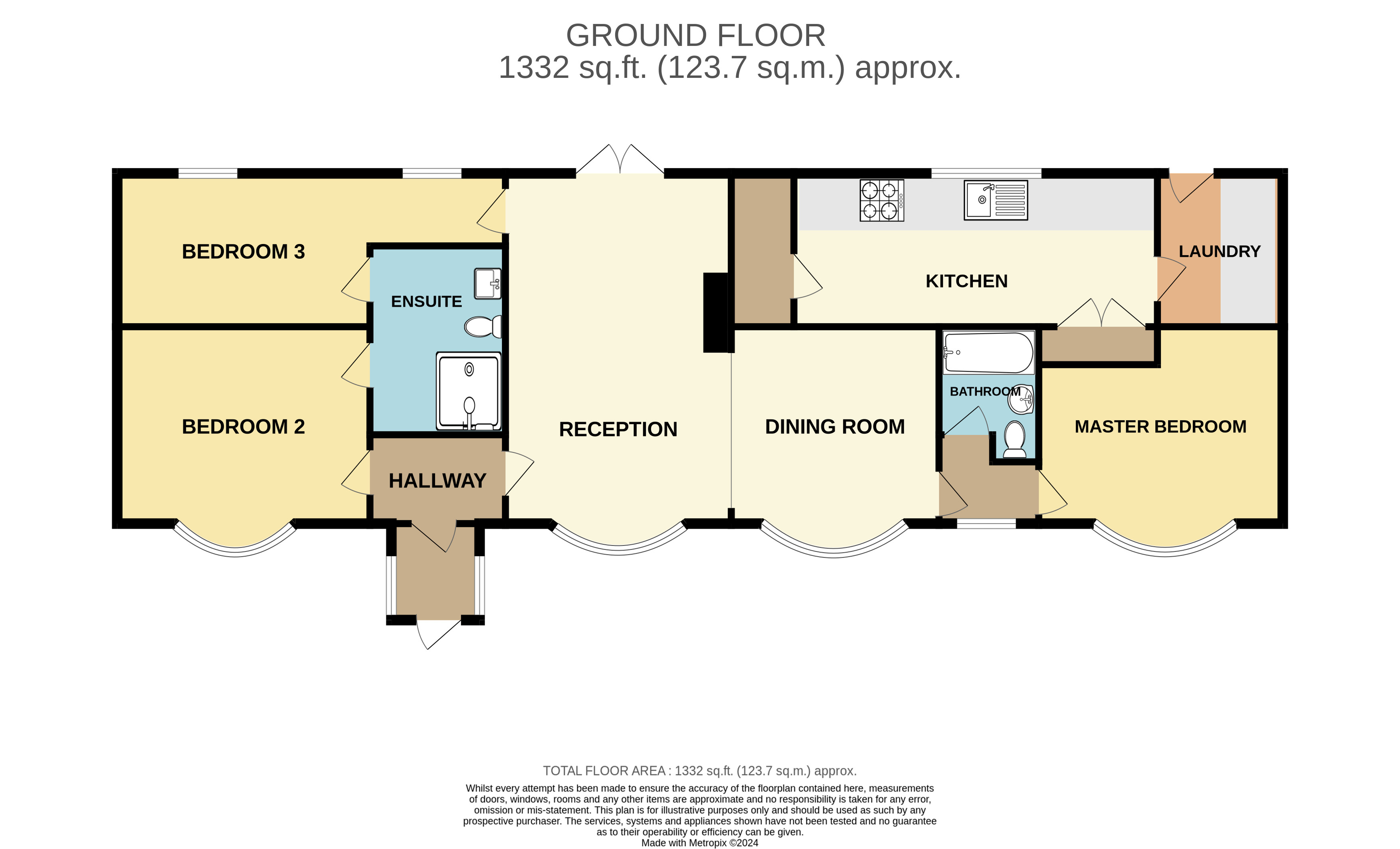Bungalow for sale in Penzance Court, Murton, Seaham SR7
* Calls to this number will be recorded for quality, compliance and training purposes.
Property features
- Two Bungalows In One
- Full Renovation Throughout
- High Quality Fixtures & Fittings
- Ideal Family Home
- Private Driveway
Property description
Summary
Pattinson Estate Agents are thrilled to present this immaculate, three-bedroom, detached bungalow to the market.
Recently refurbished throughout, attention to detail is the focus of this home, with high-quality finishes, and maximised space, it is a prime example of modern family living.
The home briefly comprises of; Entrance porch with a further lobbyway, spacious, open plan lounge and dining room with rear French door access to garden, newly-fitted shaker kitchen with added utility room, three spacious bedrooms, all of double proportion, Jack & Jill style en-suite and a family bathroom.
Externally, upon the frontal elevation, vast lawn greenery, with added driveway and double-gate access.
To the rear, a low-maitanence, west-facing garden with sections of patio, gravelled and lawn. The rear outdoor space also benifits from a side access space and masonry storage.
With no expense spaired, we highly recommend a viewing on this wonderful renovated bungalow.
Council Tax Band: B
Tenure: Freehold
Porchway (1.23m x 1.42m)
UPVC entry door with UPVC window surround and quarter length wood wall paneling
Entry Hall (1.09m x 1.85m)
UPVC entry door, wall indentation with clothing hooks and seating with below storage, access to second bedroom and reception room.
Reception Room (5.86m x 2.94m)
The main space of the home, with duel aspect UPVC bay window to the front and UPVC French doors to the rear with garden access, electric fire with surround, open plan with dining area on split levelling and radiator.
Dining Room (3.77m x 2.91m)
Open plan with the reception room, UPVC bay withdow with frontal views, elegant parquet porcelain floor tiling and radiator.
Kitchen (1.93m x 5.75m)
With impressive shaker base units with tastefully contrasting worktops, integrated electric hob & oven with above extractor, resin sink and washboard with mixer tap, integrated dishwasher, integrated fridge freezer, walk-in storage with boiler contense, flush larder unit and UPVC garden view window.
Utility Room (1.93m x 2.03m)
UPVC door with garden access, base unit with worktop, washer fitment and towel-rail radiator.
Master Bedroom (3.77m x 3.58m)
Spacious bedroom of double proportions, UPVC bay window and radiator.
Second Bedroom (3.57m x 3.13m)
A further bedroom of double proportions, UPVC window, radiator, and access to Jack & Jill en-suite.
En-Suite (3.01m x 1.77m)
Double mains fed shower unit with screening, wash basin vanity unit with below storage, parquet porcelain floor tiling, spotlights, electric towel radiator and extractor fan.
Third Bedroom (2.61m x 3.59m)
UPVC window with garden view, access to en-suite, radiator, private corridor to reception space with UPVC frosted window.
Family Bathroom (2.56m x 1.80m)
Bathtub with above mains fed shower, screening, wash basin with below storage, toilet, loft access, electric towel radiator and extractor fan.
Property info
For more information about this property, please contact
Pattinson - Peterlee, SR8 on +44 191 490 6097 * (local rate)
Disclaimer
Property descriptions and related information displayed on this page, with the exclusion of Running Costs data, are marketing materials provided by Pattinson - Peterlee, and do not constitute property particulars. Please contact Pattinson - Peterlee for full details and further information. The Running Costs data displayed on this page are provided by PrimeLocation to give an indication of potential running costs based on various data sources. PrimeLocation does not warrant or accept any responsibility for the accuracy or completeness of the property descriptions, related information or Running Costs data provided here.









































.png)

