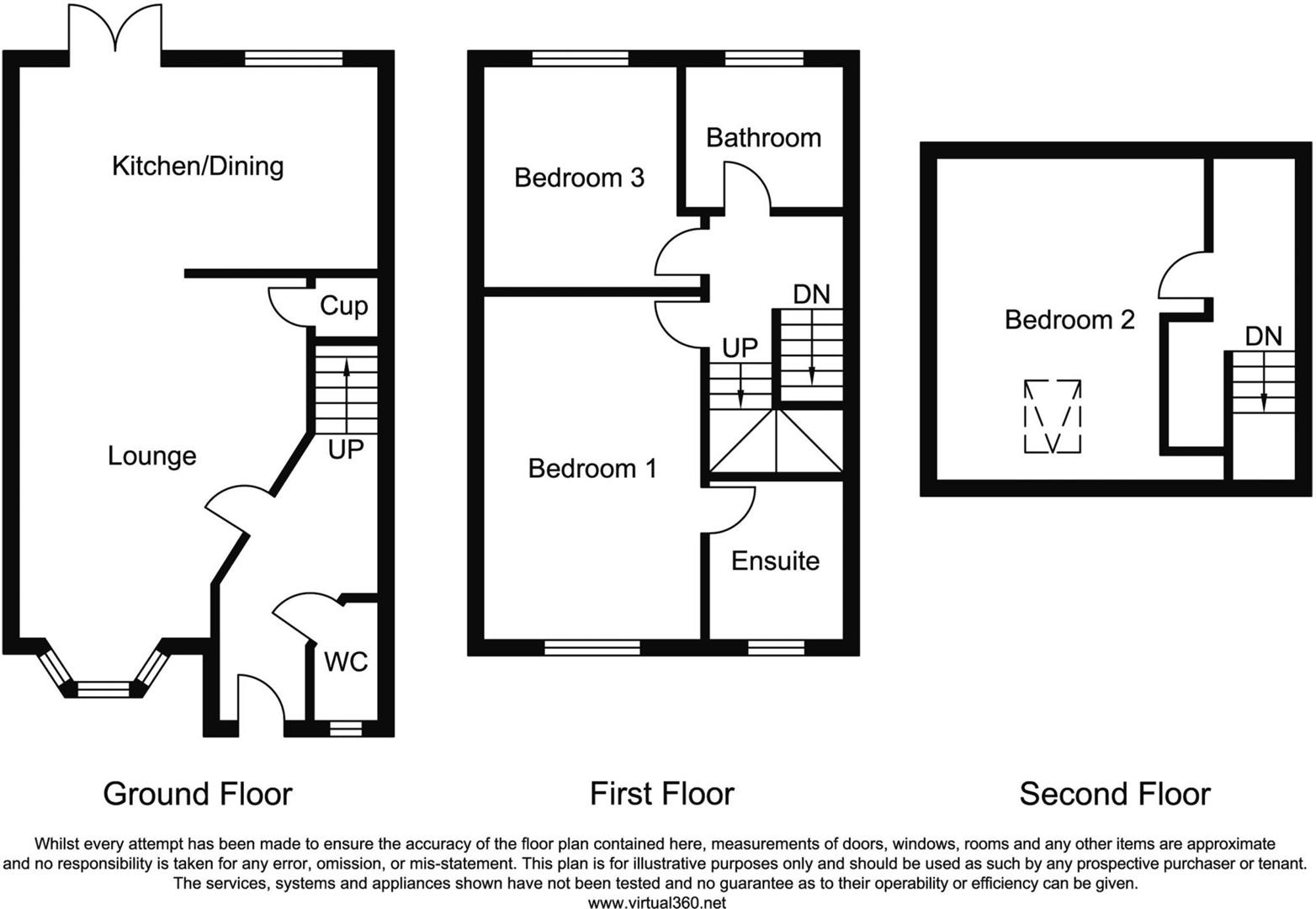Semi-detached house for sale in Coppice Drive, Netherton HD4
* Calls to this number will be recorded for quality, compliance and training purposes.
Utilities and more details
Property features
- Three bedroom modern townhouse
- Spacious accommodation over three floors
- Master with ensuite, family bathroom and downstairs WC
- Dining kitchen open plan to the lounge
- Off road parking and enclosed private garden
- No vendor chain
Property description
An attractive three bedroom townhouse in this sought after semi rural position a short walk from local amenities including Hinchliffes Farm shop and beautiful countryside. The spacious accommodation is over three floors with partially open plan lounge and dining kitchen and a kingsize master bedroom with ensuite. Briefly comprises entrance lobby, downstairs WC, lounge, dining kitchen. Two first floor bedrooms, master with ensuite and family bathroom. To the loft is a further double bedroom with stunning views. Off road parking and enclosed level, lawned and paved garden.
Entrance
The front door opens to the laminate floored hallway which has stairs leading to the first floor and doors to the downstairs wc and lounge.
Wc (1.55m x 0.84m (5'1" x 2'9"))
Comprises a white back to wall WC and wall hung wash basin with tiled splash back. Obscure window and laminate floor.
Lounge (4.67m x 3.63m (15'4" x 11'11"))
A bright reception room open plan to the dining section of the kitchen with a large front aspect bay window, a media wall and living flame coal effect gas fire. A door opens to the under stairs cupboard which currently houses the dryer.
Dining Kitchen (4.65m x 2.62m (15'3" x 8'7"))
A spacious dining kitchen with rear aspect windows and french doors looking over the attractive garden. The kitchen comprises a range of base and wall units with a roll top work surface complete with stainless steel sink and drainer with mixer tap, gas hob with stainless steel hood over, electric oven, integral dishwasher, washing machine, fridge and freezer. There is plenty of space for dining table and chairs adjacent to the glazed double doors which open to the enclosed rear garden.
First Floor
Doors open off the landing to the bathroom and two first floor bedrooms.
Bedroom 3 (2.90m x 2.51m (9'6" x 8'3"))
A really good sized third bedroom with views over the rear garden.
Master Bedroom (4.47m x 2.79m (14'8" x 9'2"))
A kingsize bedroom with horizon views from the front aspect windows, room for wardrobes and a door to the ensuite.
Ensuite (1.83m x 1.68m (6'0" x 5'6"))
Comprises a back to wall WC, wall mounted wash basin, corner shower with tiled splash back, down lighters and obscure window.
Bedroom 2
A second double bedroom with a hatch to eaves storage and a velux window with panoramic views from Castle Hill to Thurstonland Bank including Emley Mast.
Bathroom (2.06m x 1.68m (6'9" x 5'6"))
The bathroom has an obscure window and a white suite including a panel bath with shower attachment, back to wall wc and wall hung wash basin. Tiled floor and splash back with ceiling down lighters and an extractor.
Loft
A door opens off the loft landing with space for a chest of drawers to the second double bedroom.
Garden
The property has an attractive level enclosed lawned and paved garden.
Parking
There is private off road parking to the front of the house.
Property info
For more information about this property, please contact
SnowGate, HD9 on +44 1484 973900 * (local rate)
Disclaimer
Property descriptions and related information displayed on this page, with the exclusion of Running Costs data, are marketing materials provided by SnowGate, and do not constitute property particulars. Please contact SnowGate for full details and further information. The Running Costs data displayed on this page are provided by PrimeLocation to give an indication of potential running costs based on various data sources. PrimeLocation does not warrant or accept any responsibility for the accuracy or completeness of the property descriptions, related information or Running Costs data provided here.






























.png)
