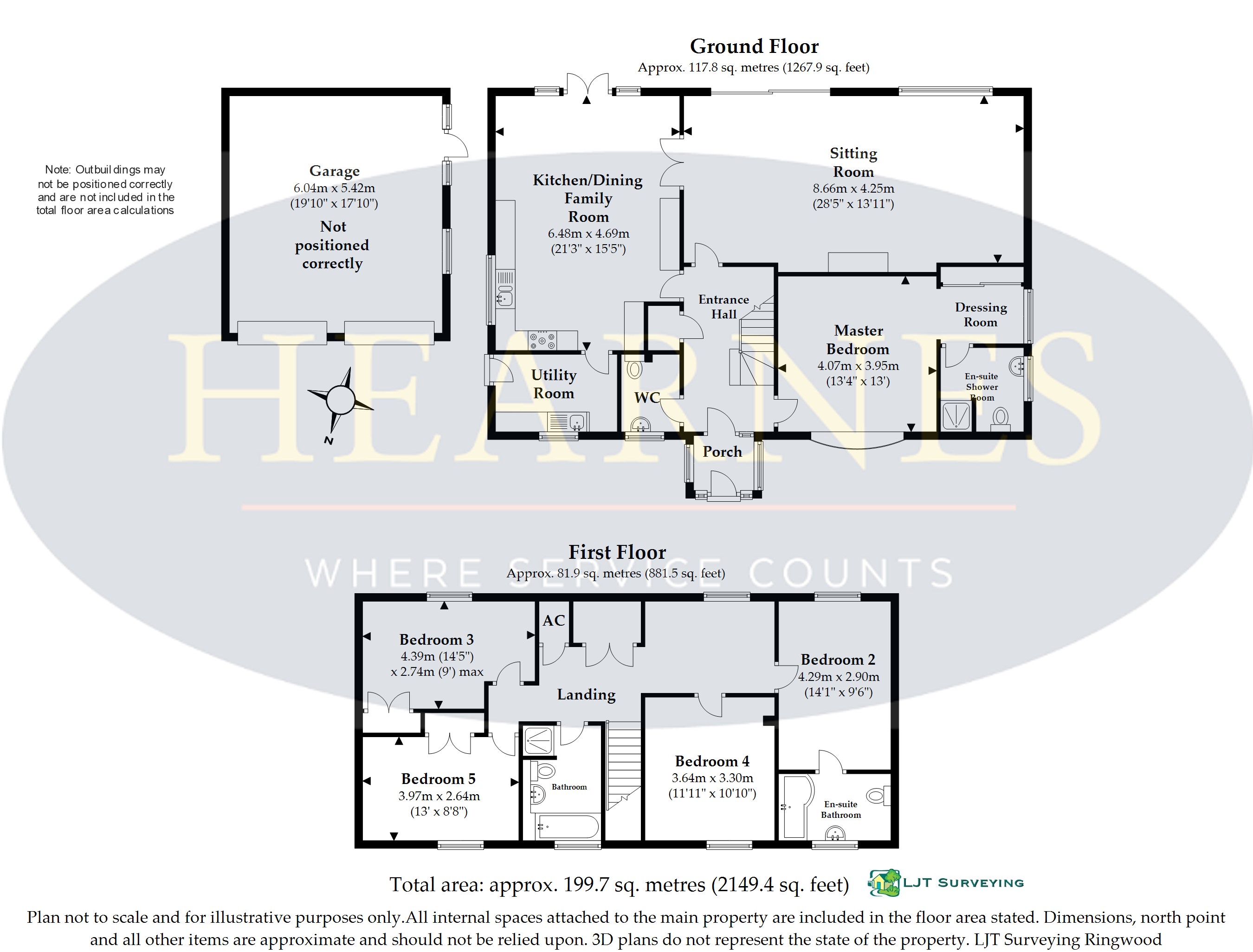Detached house for sale in Coppice Close, St Ives BH24
* Calls to this number will be recorded for quality, compliance and training purposes.
Property features
- No chain, beautiful, detached family home in peaceful cul-de-sac location
- Call for further information & to arrange an appointment to view
- Wonderful, private & established plot approaching 0.25 acres
- Incredibly light, spacious & flexible accommodation with annexe potential
- 5 double bedrooms set over two floors & 3 modern bath/shower rooms (2 en-suite)
- Gorgeous open plan refitted kitchen/dining/day room opening into the garden
- Lovely spacious, formal sitting room
- Gated entrance with extensive parking & turning
- Detached double garage
- Viewing essential to appreciate this energy efficient, versatile and stylish home
Property description
Located at the end of a peaceful cul-de-sac and close to stunning woodland/heathland walks at Avon Heath & Moors Valley Country Park, this property is perfect for a family, anyone who enjoys walking running or cycling or has dogs.
The first floor lies host to four double bedrooms and two bath/shower rooms (en-suite to the guest bedroom) in addition to a crisp white 4-piece family bathroom with separate shower cubicle.
A fabulous master bedroom with dressing area and private en-suite shower room can be found on the ground floor.
The remainder of the ground floor briefly comprises a useful cloakroom/WC a wonderful, spacious sitting room with garden views and a simply stunning, open plan kitchen/dining/day room, which has been completely remodelled, creating a fantastic area to spend most of the day. As well as having direct access into the garden via a set of patio doors, the kitchen area has been carefully planned to make the very best use of the space on offer and is fitted in a range of contemporary style units with sleek quartz, contrasting worktops and upstands. Integrated appliances include a dishwasher and full height fridge with further high quality Siemens appliances, including a double oven with plate warming drawer, matching induction hob.
This impressive home further benefits from double glazing, gas central heating, in addition to both solar panels and a solar hot water system. This system comprises 15 x 400 watt pv solar panels and a Myenergi Eddi system for heating hot water. Any excess power from that goes to the grid. Last year the seller informs us the system generated 4000 Kw of electricity.
Adjoining the property is a full-width, paved terrace, perfect for outdoor entertaining and alfresco dining. It is accessed by patio doors from both the sitting room and kitchen/dining/day room. From here steps lead up to a large, well-tended area of lawn (measuring around 120’ max in width), all enclosed by fencing, mature trees shrubs and hedging with stocked borders. Located in the rear is a detached double garage (power & light) with a gravelled driveway that extends to the front and onto the remotely operated wrought iron gates that secure the front.
The front garden is around 60 foot in depth and provides ample parking and turning, also with a well-tended lawn.
Agents notes: The heating system, mains and appliances have not been tested by Hearnes Estate Agents. Any areas, measurements or distances are approximate. The text, photographs and plans are for guidance only and are not necessarily comprehensive and do not form part of the contract.
For more information about this property, please contact
Hearnes Estate Agents, BH24 on +44 1425 292495 * (local rate)
Disclaimer
Property descriptions and related information displayed on this page, with the exclusion of Running Costs data, are marketing materials provided by Hearnes Estate Agents, and do not constitute property particulars. Please contact Hearnes Estate Agents for full details and further information. The Running Costs data displayed on this page are provided by PrimeLocation to give an indication of potential running costs based on various data sources. PrimeLocation does not warrant or accept any responsibility for the accuracy or completeness of the property descriptions, related information or Running Costs data provided here.














































.png)