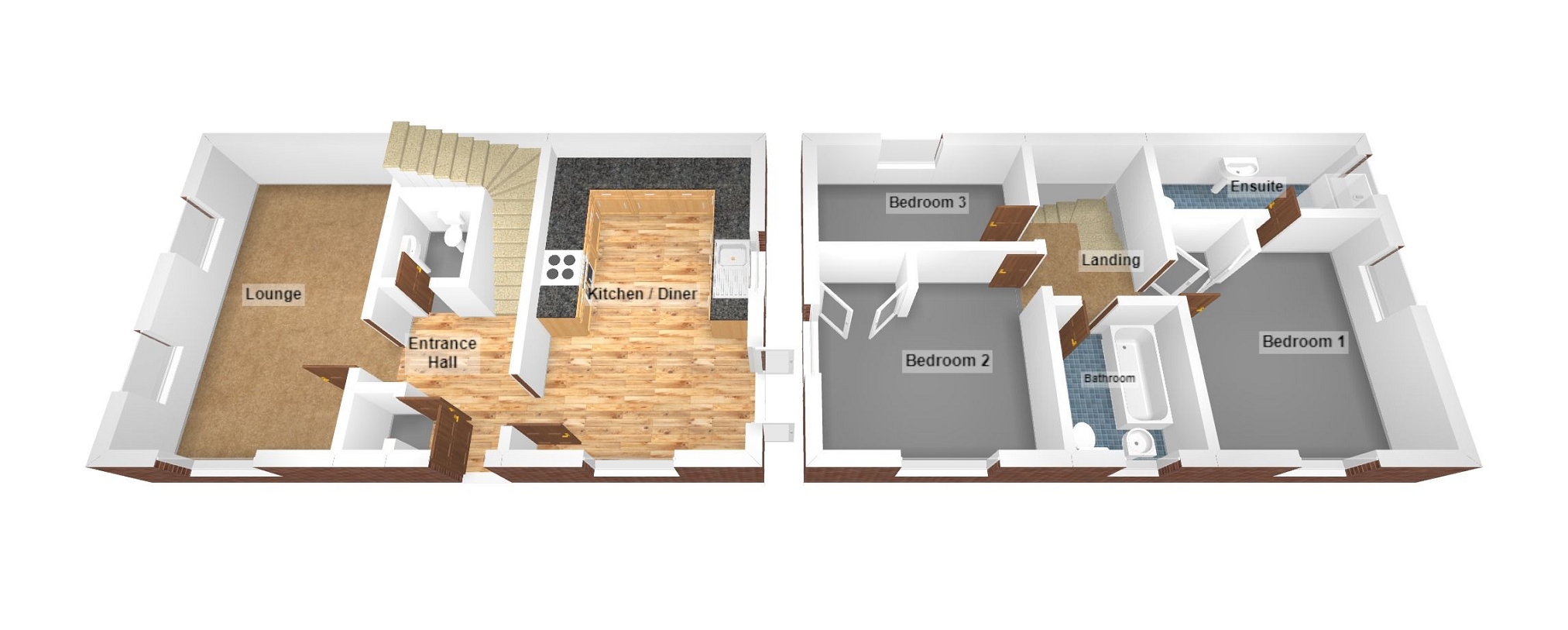Detached house for sale in Heol Cambell, Coity, Bridgend. CF35
* Calls to this number will be recorded for quality, compliance and training purposes.
Property features
- Modern three bedroom detached house
- En suite to bedroom one
- Good sized enclosed rear garden
- Off road parking for two cars with ev charger
- Open plan kitchen-diner
- Ideal first time purchase
- EPC - B - Council tax - E
Property description
Introducing this modern three bedroom detached house comprising entrance hall, lounge, downstairs w.c, kitchen/diner with French doors leading out to the rear garden, en suite to master bedroom, family bathroom and off road parking for two vehicles.
The property is conveniently positioned for the M4 corridor, McArthur Glen Designer Outlet and Princess of Wales Hospital. Bridgend is just a short drive away with all its amenities and facilities.
Key Features
Covered by NHBC until 2028
Fully boarded loft space with pull down ladder
Generous garden
ev charger and 2 parking spaces
Entrance
Via part frosted composite front door into the entrance hall.
Entrance Hall
Emulsioned ceiling and walls, skirting, wood effect laminate flooring, fitted storage cupboard and access to the downstairs w.c.
Downstairs W.c.
Emulsioned ceiling and walls with half height ceramic tiles, ceramic tiled flooring and radiator. Two piece suite in white comprising w.c. And wash hand basin with chrome mixer tap.
Lounge (5.10m x 3.00m (16' 9" x 9' 10"))
Benefiting from dual aspect natural light via three PVCu double glazed windows all with fitted venetian blinds and finished with emulsioned ceiling and walls, skirting and a continuation of the laminate flooring.
Kitchen-Diner (5.10m x 3.10m (16' 9" x 10' 2"))
Dual aspect natural light via two PVCu double glazed windows both with fitted vertical blinds and PVCu double glazed French doors with side glazed panels and fitted vertical blinds. Emulsioned ceiling and walls, skirting and ceramic tiled flooring. The kitchen is arranged with low level and wall mounted units in shaker style in 'taupe' with brushed chrome handles and complementary roll top work surface with splash back plinth. Integrated electric oven with four gas ring hob, overhead extractor hood and stainless steel splash back. Integrated washing machine, dishwasher, inset one and half basin sink with mixer tap and drainer. Space for high level fridge/freezer and a wall mounted Ideal Logic gas fired combination boiler hidden behind a corner kitchen unit. Ample space for dining table and chairs.
Landing
Via stairs with fitted carpet and wooden balustrade. Access to loft storage via pull down ladder, fully boarded. Emulsioned ceiling and walls, skirting and fitted carpet.
Bedroom 1 (3.80m x 3.10m (12' 6" x 10' 2"))
Overlooking the side via PVCu double glazed window and a PVCu double glazed window with a fitted roller blind. Finished with emulsioned ceiling and walls with one feature painted mural, skirting and fitted carpet. Double fitted wardrobe. Doorway through to the en suite.
En Suite
Emulsioned ceiling with ceiling mounted extractor fan, emulsioned walls with half height ceramic tiles and ceramic tiled flooring. Three piece suite in white comprising w.c. Wash hand basin with chrome mixer tap and large walk in shower housing a plumbed shower with glazed concertina door.
Bedroom 2 (3.00m x 2.85m (9' 10" x 9' 4"))
Dual aspect natural light via PVCu double glazed windows to the front and to the side and finished with emulsioned ceiling and walls, skirting and fitted carpet. Double fitted wardrobe.
Bedroom 3 (3.00m x 2.15m (9' 10" x 7' 1"))
Overlooking the front via PVCu double glazed window with a fitted roller blind and finished with emulsioned ceiling and walls with one feature mural, skirting and fitted carpet.
Family Bathroom
PVCu frosted glazed window to the side with a fitted roller blind, emulsioned ceiling with ceiling mounted extractor, emulsioned walls with half height ceramic tiles to the wall and ceramic tiles to the floor and radiator. Three piece suite in white comprising w.c. Wash hand basin with chrome mixer tap and bath with chrome mixer tap.
Outside
Enclosed rear garden with side gated access to the front of the property. Laid to patio and lawn, storage shed to remain, all enclosed by closed board fence and facing brickwork. Outside tap.
Open aspect front garden with shrubs and driveway parking for 2 cars with ev car charger.
Note
We have been advised the property is freehold, however the title deeds have not been inspected.
Property info
For more information about this property, please contact
Payton Jewell Caines, CF31 on +44 1656 760152 * (local rate)
Disclaimer
Property descriptions and related information displayed on this page, with the exclusion of Running Costs data, are marketing materials provided by Payton Jewell Caines, and do not constitute property particulars. Please contact Payton Jewell Caines for full details and further information. The Running Costs data displayed on this page are provided by PrimeLocation to give an indication of potential running costs based on various data sources. PrimeLocation does not warrant or accept any responsibility for the accuracy or completeness of the property descriptions, related information or Running Costs data provided here.

























.png)


