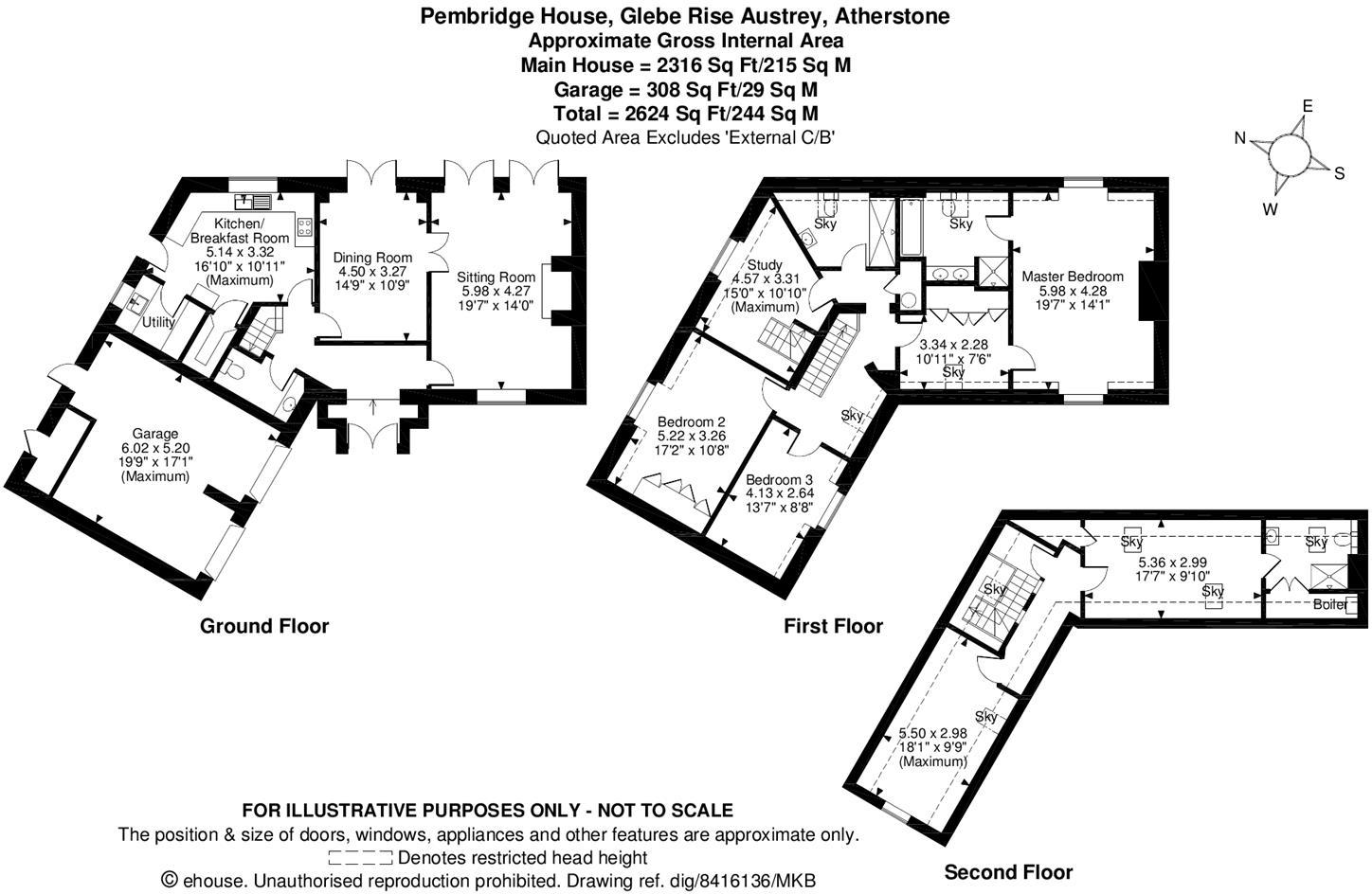Detached house for sale in Glebe Rise, Austrey, Atherstone CV9
* Calls to this number will be recorded for quality, compliance and training purposes.
Property features
- Stunning Family Home
- Two En-Suites
- Double Garage
- Great Road Links
- Beautifully Appointed Throughout
- Five Bedrooms
- Two Reception Rooms
- Charming Mediterranean Feel Garden
- Good Rail Links
- Study with Staircase to Second Floor
Property description
A stunning family home in the picturesque peaceful village of Austrey which is finished to a high standard throughout and is a great example of a quality build. With two reception rooms and a charming fitted kitchen and five bedrooms, two with en-suites. Externally there is a double garage and beautifully maintained gardens. Viewing is essential.
Centrally located to the North East of Tamworth just south of the M42 in the village of Austrey, this modern family home is within easy reach of a multitude of towns, cities, road networks and amenities.
Entrance hall Impressive double hard wood doors open into an equally impressive entrance hall with eye catching polished tiled flooring
sitting room 14' 0" x 19' 7" (4.27m x 5.98m) A spacious yet cosy sitting room perfect for relaxing and entertaining alike.The pebble effect living flame gas fire set within a brick hearth helps to create a warm cosy space for relaxing during colder months, while on warmer days you can throw open the two sets of French Doors out to the private rear garden
dining room 14' 9" x 10' 8" (4.50m x 3.27m) Again with French doors opening to the garden this lovely space is perfect for entertaining and works equally well for formal dining and more casual affairs.
Cloakroom/WC Fitted with white wash hand basin and WC and with polished tiles matching the hallway.
Kitchen 16' 10" x 10' 10" (5.14m x 3.32m) (Measurements are guidance only due to the unusual shape). This stunning Italian style kitchen with cool granite worksurfaces is an impressive space and along with oodles of kitchen cupboards it is well stocked with fitted appliances, including a dishwasher, fridge, oven, microwave, warming draw and a hob. There is a large walk in pantry just off the kitchen as well as the utility room
first floor landing A magnificent space that adds to the sense of luxury in this home with its bright light airy feeling
main bedroom suite 14' 0" x 19' 7" (4.28m x 5.98m) Measurements are bedroom only and do not include bathroom and dressing room.
Flooded with natural light thanks to windows on both the front and rear elevation this spacious bedroom provides a further sense of luxury with its separate dressing room (3.35m x 2.44m) with fitted wardrobes and skylight window. The full en-suite bathroom with twin basins, shower cubicle, spa bath and WC.
Bedroom 13' 6" x 8' 7" (4.13m x 2.64m)
bedroom 17' 1" x 10' 8" (5.22m x 3.26m)
shower room
study 9' 9" x 18' 0" (2.98m x 5.5m) A fantastic room with fitted oak desk and shelving creating a great study space, while also being the access to the second floor.
Second floor bedroom 9' 9" x 18' 0" (2.98m x 5.50m)
second floor bedroom 17' 7" x 9' 9" (5.36m x 2.99m) With en-suite.
Double garage 19' 9" x 17' 0" (6.02m x 5.20m) With twin electric up and over doors with remote control.
Warwickshire Easy access to the Midlands Motorway network with the M42 a short drive away and local train stations with great connections including a direct train to Euston. Positioned in the heart of England the county is famous for being the birthplace of William Shakespeare. There are no cities in Warwickshire since both Coventry and Birmingham were incorporated into the West Midlands County in 1974 and are now metropolitan authorities in themselves. Warwickshire hosts several key towns including Leamington
Spa Warwick, Stratford upon Avon, Kenilworth, Henley In Arden and Rugby to name a few.
The northern tip of the county is only three miles from the Derbyshire border. An average-sized English county covering an area of almost 2,000 km2, it runs some 60 miles north to south. Equivalently it extends as far north as Shrewsbury in Shropshire and as far south as Banbury in north Oxfordshire.
Fixtures & fittings: Some items maybe available subject to separate negotiation.
Services: We understand that all mains services are connected.
Tenure: We have been informed that the property is freehold, however we would advise any potential purchaser to verify this through their own Solicitor.
Council tax: We understand this property has been placed in Council Tax Band G. (This information is provided from the Council Tax Valuation List Website).
Disclaimer: Details have not been verified by the owners of the property and therefore may be subject to change and any prospective purchaser should verify these facts before proceeding further.
Property info
For more information about this property, please contact
Mark Webster & Company, CV9 on +44 1827 726061 * (local rate)
Disclaimer
Property descriptions and related information displayed on this page, with the exclusion of Running Costs data, are marketing materials provided by Mark Webster & Company, and do not constitute property particulars. Please contact Mark Webster & Company for full details and further information. The Running Costs data displayed on this page are provided by PrimeLocation to give an indication of potential running costs based on various data sources. PrimeLocation does not warrant or accept any responsibility for the accuracy or completeness of the property descriptions, related information or Running Costs data provided here.






































.png)

