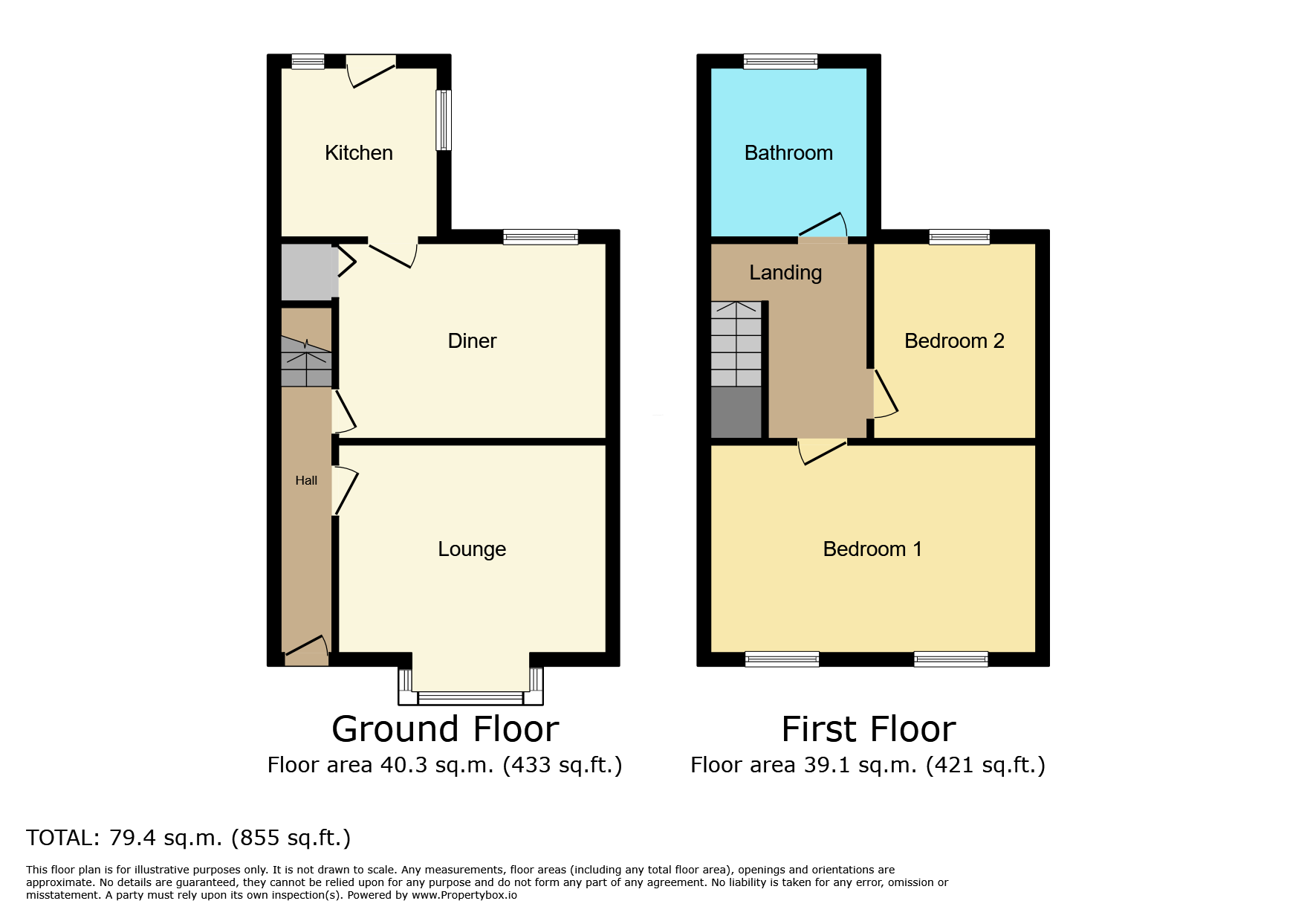Terraced house for sale in Devonshire Street, Stockton-On-Tees TS18
* Calls to this number will be recorded for quality, compliance and training purposes.
Property features
- No Forward Chain
- Popular Hartburn Location
- 2 Double Bedrooms
- Within Reach to Local Shops, Amenities and Transport Links.
Property description
Summary
****No Forward Chain***
This delightful 2-bedroom terrace home is located in the popular area of Harburn, Stockton-on-Tees. The inviting property is perfect for first-time buyers, families, or those looking to downsize without compromising on comfort or style.
As you enter will be greeted by lounge, dining room and kitchen. Upstairs you will find 2 double bedrooms each offering ample space and natural light, providing a peaceful retreat. The home also features a family bathroom, perfect for unwinding after a long day. Externally there is a courtyard area to the rear and on street parking to the front.
Hartburn is a sought-after area in Stockton-on-Tees, known for its good schools and amenities. The property is conveniently located within reach to local shops and public transport links, making it an ideal choice for families and professionals alike.
For more information and to arrange an internal inspection please contact the Stockton office today.
Council Tax Band: A
Tenure: Freehold
Hallway
Radiator and stairs to 1st floor.
Lounge (4.25m x 3.64m)
Double glazed bay window to front elevation, TV point, telephone point, wood fireplace with gas fire, coving and radiator.
Dining Room (4.13m x 3.63m)
Double glazed window to rear elevation, telephone point and radiator.
Kitchen (2.87m x 2.85m)
Fitted with a range of wall and base units, roll top work surfaces, splash back, single drainer stainless steel sink unit with mixer tap, plumbed for washer, electric cooker point, door to external and double glazed window to side elevation.
1st Floor Landing
Loft access.
Bedroom 1 (4.70m x 3.36m)
Double glazed window to front elevation and radiator.
Bedroom 2 (4.13m x 2.90m)
Double glazed window to rear elevation and radiator.
Family Bathroom (2.88m x 2.80m)
Low level WC, pedestal wash hand basin, shower cubicle, radiator and double glazed window to rear elevation.
External
Courtyard area to the rear and on streetparking.
Property info
For more information about this property, please contact
Pattinson - Stockton-on-Tees, TS18 on +44 1642 200285 * (local rate)
Disclaimer
Property descriptions and related information displayed on this page, with the exclusion of Running Costs data, are marketing materials provided by Pattinson - Stockton-on-Tees, and do not constitute property particulars. Please contact Pattinson - Stockton-on-Tees for full details and further information. The Running Costs data displayed on this page are provided by PrimeLocation to give an indication of potential running costs based on various data sources. PrimeLocation does not warrant or accept any responsibility for the accuracy or completeness of the property descriptions, related information or Running Costs data provided here.






















.png)

