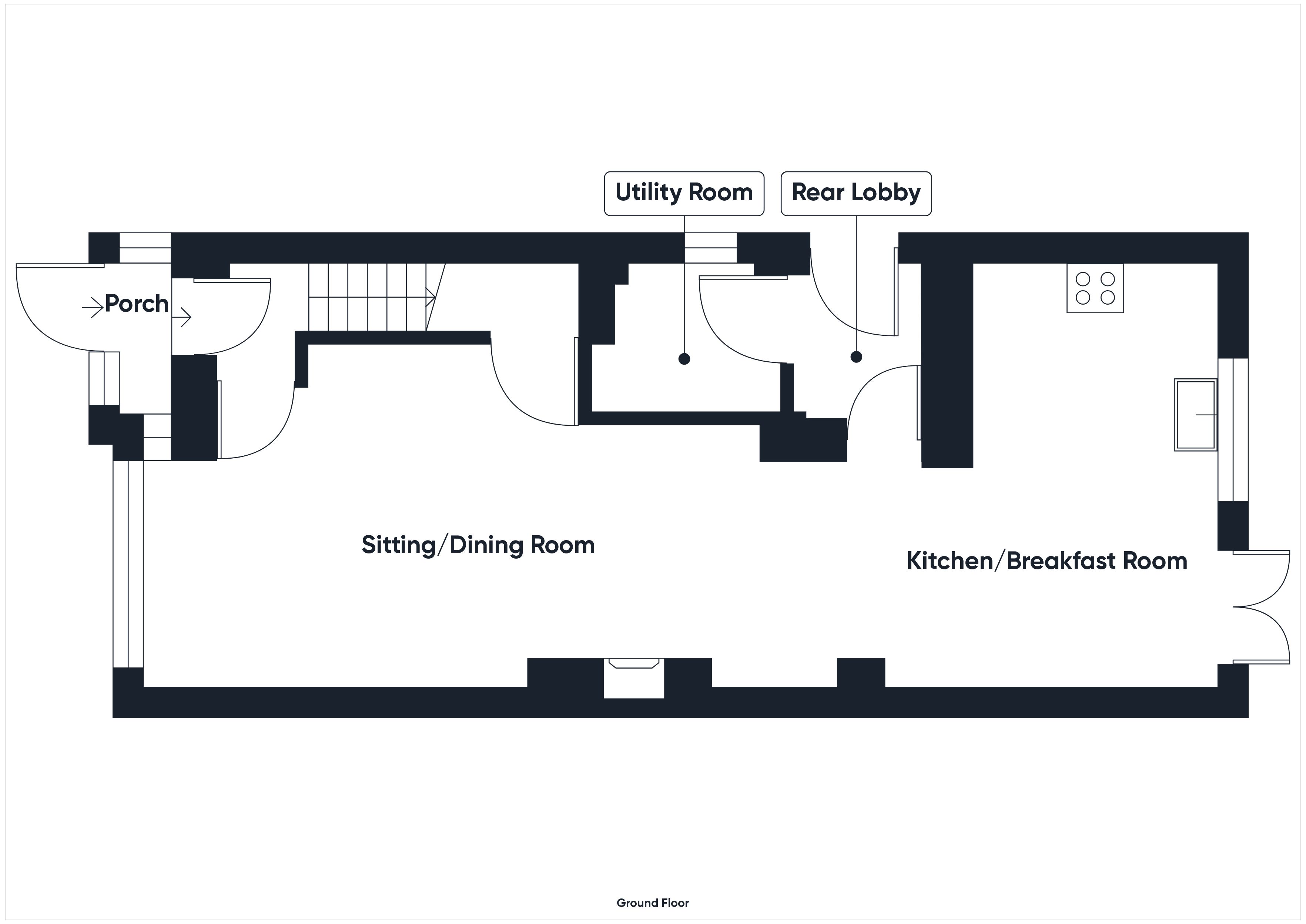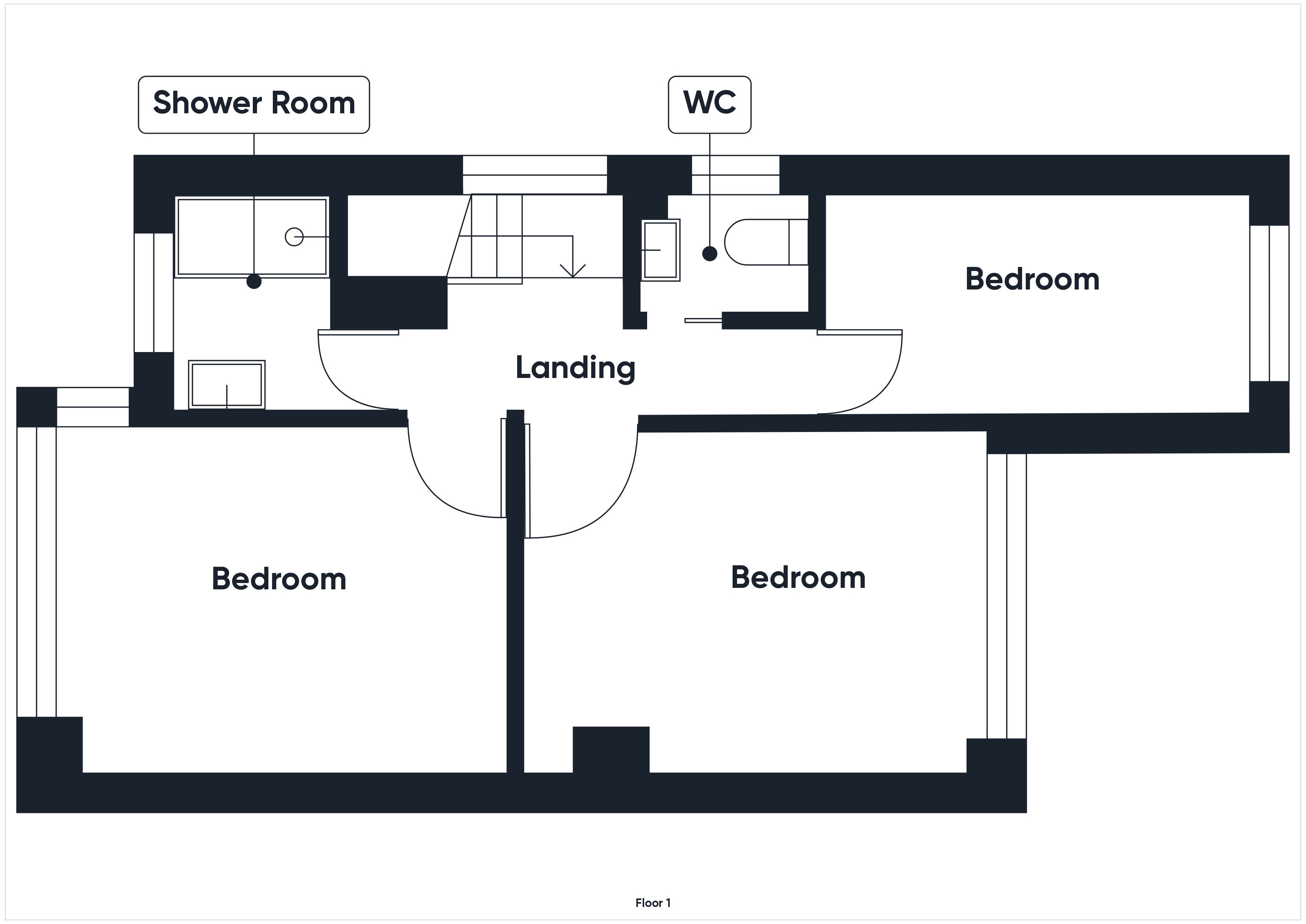Semi-detached house for sale in The Gresleys, Ross-On-Wye, Herefordshire HR9
* Calls to this number will be recorded for quality, compliance and training purposes.
Property features
- No Onward Chain
- Extended and Improved Semi-Detached Home
- Large Open Plan Kitchen/Living/Dining Room
- Utility Room
- Three Bedrooms
- Shower Room & Separate WC
- Large Gardens
- Garage/Workshop
- Off Road Parking
- Countryside Views
Property description
This greatly improved and extended three bedroom semi detached house is located in a highly desirable area. It features large rear gardens and a fantastic open plan living space. The property is offered with no onward chain, making it an attractive and hassle free option for buyers.
This property is located in a highly desirable area of Merrivale, offering the perfect blend of countryside and town convenience. A short walk brings you to the charming town centre, which boasts a variety of shopping, social, and sporting amenities. The location also provides excellent road connectivity, with the M50 and M5 providing access to Hereford, Gloucester, Cheltenham and the Midlands, while the A40 and M4 offer routes to South Wales.
The property is entered via:
UPVC double glazed front entrance porch:
With attractive herringbone effect flooring. Inset mat. Shelving. Wood glazed door into:
Reception Hall:
Radiator. Stairs to first floor. Door to:
Lounge/Dining Room: 23'8" x 12'4" (7.21m x 3.76m).
Square bay window to front aspect with bespoke wooden framed and leaded window. Original stained glass feature window to side aspect. Brick feature fireplace. Door to understairs storage. Door to boiler cupboard housing wall mounted Viessmann combination boiler supplying domestic hot water and central heating. Exposed feature beams. Open plan to:
Kitchen/Breakfast Room: 14'7" x 8'8" (4.45m x 2.64m).
Double glazed window to rear aspect. UPVC doors out to rear garden. Tiled effect flooring, radiator. Roof lantern window flooding the room with an abundance of sunlight. Newly fitted kitchen with a range of base and wall mounted units with wood effect work tops. Integrated Lamona electric oven. Four ring hob and concealed extractor hood over. Attractive tiled surrounds. Plumbing for washing machine. Space for larder style fridge/freezer.
Rear Lobby:
Hanging space for coats. Attractive feature beam. Door to side aspect. Door to:
Utility Room: 6' x 5'2" (1.83m x 1.57m).
Worktop. Recessed airing cupboard with lagged hot water cylinder. Double glazed window to side aspect. Possibility to become a WC, subject to the necessary requirements.
From the reception hall, full turn staircase with feature window to side aspect.
First Floor Landing:
Access to loft space. Door to:
Bedroom 1: 12'5" x 9'1" (3.78m x 2.77m).
Double glazed window to rear aspect with some lovely views over surrounding area. Newly carpeted.
Bedroom 2: 11'4" x 9'11" (3.45m x 3.02m)
Feature double glazed window towards Chase Woods. Radiator. Exposed feature beam.
Bedroom 3: 11'2" x 6' (3.4m x 1.83m).
Having been extended. Double glazed window to rear aspect. Radiator. Newly carpeted.
Separate WC:
Accessed via sliding door. Wood glazed window to side aspect. WC. Wash hand basin.
Shower Room:
Double glazed window to front aspect. Newly fitted with a walk in enclosed shower cubicle with Aquaboard surrounds. Dual rainwater style shower head and further mixer tap attachment. Glazed screen. Wash hand basin with fitted mirror and light over. Ladder towel rail. Wood effect flooring. Recessed ceiling spotlights.
Outside:
To the front of the property there is parking for one vehicle, with an uncultivated piece of garden that could become a second parking space. Double gates lead down the side of the property to:
Workshop: 25'5" (7.75m) x 7'9" (2.36m) internally.
Steel up and over door.
To the side of the workshop is a pathway leading to the rear gardens which are a good size and laid to lawn with circular pergola with fruit trees and seating area. The garden does require some attention.
Property Information:
Council Tax Band: D
Heating: Gas Central Heating
Mains Drainage, Water and Electric
Broadband: Ultrafast 1000 Mbps Available
Satellite/Fibre: Sky & BT available. Virgin: Not available.
Mobile Phone Coverage:
Directions:
From the centre of Ross on Wye proceed up Copse Cross Street turning left into Alton Road take the second right into Merrivale Lane and first left into The Gresleys and follow the road down where the property can be found near the end of the road on the left hand side.<br /><br />
Property info
For more information about this property, please contact
Richard Butler Sales & Lettings, HR9 on +44 1989 493967 * (local rate)
Disclaimer
Property descriptions and related information displayed on this page, with the exclusion of Running Costs data, are marketing materials provided by Richard Butler Sales & Lettings, and do not constitute property particulars. Please contact Richard Butler Sales & Lettings for full details and further information. The Running Costs data displayed on this page are provided by PrimeLocation to give an indication of potential running costs based on various data sources. PrimeLocation does not warrant or accept any responsibility for the accuracy or completeness of the property descriptions, related information or Running Costs data provided here.































.png)

