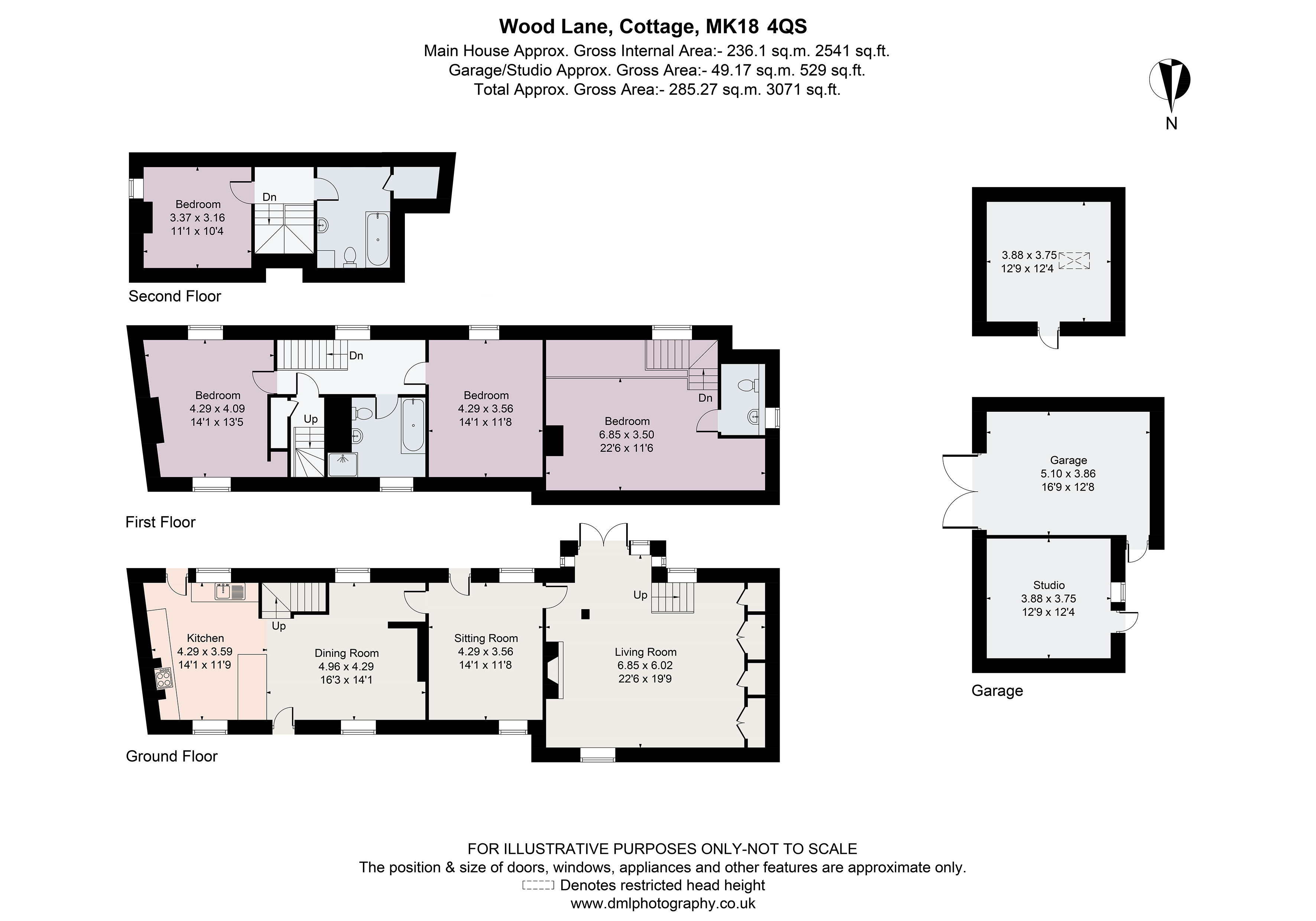Detached house for sale in Upper Street, Tingewick, Buckingham MK18
* Calls to this number will be recorded for quality, compliance and training purposes.
Property features
- Characterful Grade II listed cottage
- Sympathetically modernised
- Versatile accommodation over three floors
- Well appointed throughout
- Generous private garden with studio/ workshop
- Pretty village location
- EPC Rating = D
Property description
Quintessential village home with versatile accommodation.
Description
Wood Lane Cottage is a characterful, stone Grade II listed cottage, situated in the oldest part of the delightful village of Tingewick. Owned by the current vendors for nearly 20 years, the property has been sympathetically modernised and maintained over time, providing utterly charming and unique accommodation throughout.
The property is thought to date back to the late 17th century, and a wealth of period features have been retained, still to be admired including flagstone and wooden flooring, exposed original beams, inglenook and fireplace, window seats and window shutters, all of which emphasising its quintessential cottage feel.
Upon entering, the ground floor is welcoming and comprises a kitchen/ breakfast/ dining area, sitting room and snug. The kitchen is generous in size and light, with charming gothic style windows to the front. A focal inglenook with Aga, separate oven, breakfast bar, space for fridge/ freezer, plenty of work surface and storage space, and spacious dining area too. The perfect hub of the home, and for social entertaining. Adjoining is the snug, a comfortable space with potential for further uses if necessary. The sitting room is charming with wood burner, built in storage wardrobes, double doors leading out into the garden, and a free standing mezzanine hosting a double bedroom and WC and basin on the first floor, maximising the rooms functionality.
Also benefiting the house is a secondary staircase leading to two further double bedrooms on the first floor and a well-appointed family bathroom with mosaic tiled wall. In addition, the second floor accommodates another generously proportioned double bedroom with en suite bathroom too, perfect for guests.
Outside continues to compliment this home. To the rear is an enchanting private garden, filled with a variety of mature trees and fruit trees, hedges, beautiful rose garden and raised bed, lawn, gravelled and patio areas. Perfect for summer entertaining and alfresco dining. Also to be enjoyed, is a studio/ workshop over two floors, ideal for a home office or hobby room and there is also a garage and off road parking.
Location
Tingewick is a well located Buckinghamshire village situated between the market towns of Brackley and Buckingham.
The village offers a range of local services including a church, village hall, Tingewick Primary and Pre-School, playground, village store and pub.
More specialist requirements at Buckingham (3 miles), Bicester (8.5 miles) and Brackley (7 miles), Milton Keynes (17 miles), Banbury (17 miles) and Oxford (29 miles) offer more extensive leisure, recreational and cultural facilities.
Tingewick is in the catchment area for the Royal Latin (grammar) School in Buckingham (at time of print) and has a variety of private schools in the locality including Swanbourne House School and Thornton College. Public schools include Beachborough (Westbury), Winchester House (Brackley), Akeley Wood and Stowe School.
Access onto the M40 motorway at Bicester Junction 9 (9.4 miles) or Ardley (Junction 10) (9.9 miles).
Sporting and leisure activities include golf at Buckingham golf club Tingewick, Silverstone and Whittlebury, National Trust house and gardens at Stowe and motor racing at Silverstone.
All distances and times are approximate.
Square Footage: 2,541 sq ft
Property info
For more information about this property, please contact
Savills - Banbury, OX16 on +44 1295 977912 * (local rate)
Disclaimer
Property descriptions and related information displayed on this page, with the exclusion of Running Costs data, are marketing materials provided by Savills - Banbury, and do not constitute property particulars. Please contact Savills - Banbury for full details and further information. The Running Costs data displayed on this page are provided by PrimeLocation to give an indication of potential running costs based on various data sources. PrimeLocation does not warrant or accept any responsibility for the accuracy or completeness of the property descriptions, related information or Running Costs data provided here.



























.png)