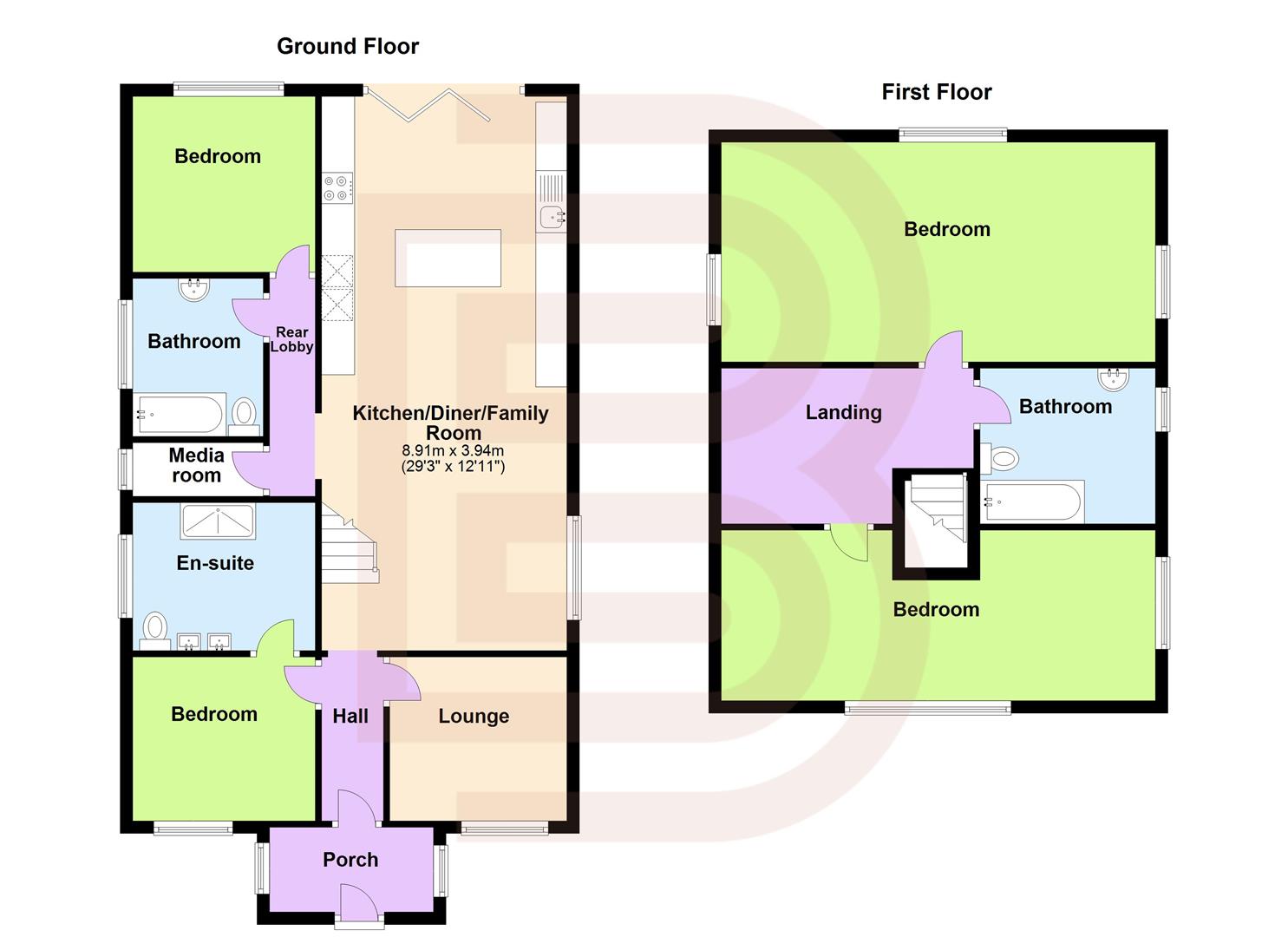Detached house for sale in Rugby Road, Binley Woods, Coventry CV3
Just added* Calls to this number will be recorded for quality, compliance and training purposes.
Property features
- Individual Detached Residence
- Gated Driveway for multiple vehicles
- Four Bedrooms over two floors
- Impressive Kitchen/Diner with Living Space
- Three Bathrooms
- Additional Lounge
- Popular and Prevalent Binley Woods Location
- No Upward Chain
Property description
Ellis Brooke are pleased to present this exquisite individual Detached Residence located in a prevalent position in the popular Binley Woods area. Well located for schooling and access to M6/A45 this very well presented home briefly comprises : Porch, Hallway, Lounge, Sizeable Kitchen/Diner with fitted appliances, Four Bedrooms over two floors with Three Bathrooms, Impressive Driveway to the front with electric gate and an enclosed rear garden with summer house and bar area. Further benefits include Stylish Double Glazing and no upward chain.
Porch
Enter via composite obscure door. Glazing to both side elevations.
Entrance Hall
Enter via obscure glazed composite door. Lvt flooring. Alarm control panel. Radiator. Stairs to first floor and doors to further accommodation. Door into:
Lounge (3.63m x 3.15m (11'11 x 10'4))
Wood flooring. UPVC double glazed window to the front elevation. Radiator. TV point.
Main Bedroom (4.32m x 3.84m (14'2 x 12'7))
UPVC double glazed window to the front elevation. Set of built in wardrobes to two walls. Radiator. Door into:
En Suite (3.78m x 2.59m (12'5 x 8'6 ))
Large walk in shower with rain effect shower and hair attachment. His and Hers sinks built in to vanity cupboard. Low flush wc. Tiled floors and walls. UPVC double glazed window to the side elevation. Heated mirror. Heated towel rail. Recessed spotlights. Extractor fan.
Kitchen/Diner/Family Room (11.68m x 4.47m (38'4 x 14'8))
With a range of base and eye level units and worksurfaces above. The kitchen has a host of top quality neff appliances to include; Two ovens, Coffee machine, Microwave, Induction Hob and extractor hood. Further built in appliance are a wine cooler, dishwasher and washing machine, The is a centre island providing extra seating with a breakfast bar. Two sinks. Space for American fridge/freezer. Recessed spotlights. Under counter lights. Plinth lights. Underfloor heating in the kitchen area. Bi fold doors to the rear garden. Lvt flooring. UPVC double glazed window to the side elevation. Vertical radiator in sitting area with TV and Sky points.
Rear Lobby
Providing doors to further accommodation.
Media Room (3.18m x 1.12m (10'5 x 3'8))
UPVC double glazed window to the side elevation. Telephone points and control panels for media. Radiator.
Bathroom (2.26m x 3.12m (7'5 x 10'3))
'P' Shaped bath with mixer taps and mixer shower over. Low flush WC. Wash hand basin built in to vanity cupboard and mixer taps. Tiled floors and walls. Radiator. UPVC double obscure glazed window to the side elevation. Recessed spotlights. Extractor fan.
Bedroom Four (4.17m x 3.78m (13'8 x 12'5))
A range of fitted wardrobes. UPVC double glazed window to the rear elevation. Radiator. TV point.
First Floor Landing (. (. ))
Velux window. Radiator. Recessed spotlights
Bedroom Two (5.59m x 4.75m (max restricted height) (18'4 x 15'7)
UPVC double glazed window to rear. Velux windows to side aspects.
Bedroom Three (5.56m x 3.68m (max rfestricted height) (18'3 x 12')
Velux window to side and front aspect. Eaves storage space. Radiator.
Bathroom (2.92m x 1.98m (max restricted height) (9'7 x 6'6 ()
Single panel bath and mixer taps and mixer shower over. Wash hand basin with mixer tap. Low flush WC. Velux to side aspect. Radiator. Tiled floors and walls. Recessed spotlights.
Rear Garden
A decking area is directly off the Bi fold doors from the kitchen and leads to an Astro Turfed Lawn. Outside automatic lighting. Sockets. Access to front and fencing to all boundaries.
Front Driveway
Enter via electric gate. Block paved driveway. Parking for multiple vehicles. Side gate into garden.
Property info
For more information about this property, please contact
Ellis Brooke Estate Agents, CV21 on +44 1525 204446 * (local rate)
Disclaimer
Property descriptions and related information displayed on this page, with the exclusion of Running Costs data, are marketing materials provided by Ellis Brooke Estate Agents, and do not constitute property particulars. Please contact Ellis Brooke Estate Agents for full details and further information. The Running Costs data displayed on this page are provided by PrimeLocation to give an indication of potential running costs based on various data sources. PrimeLocation does not warrant or accept any responsibility for the accuracy or completeness of the property descriptions, related information or Running Costs data provided here.







































.png)