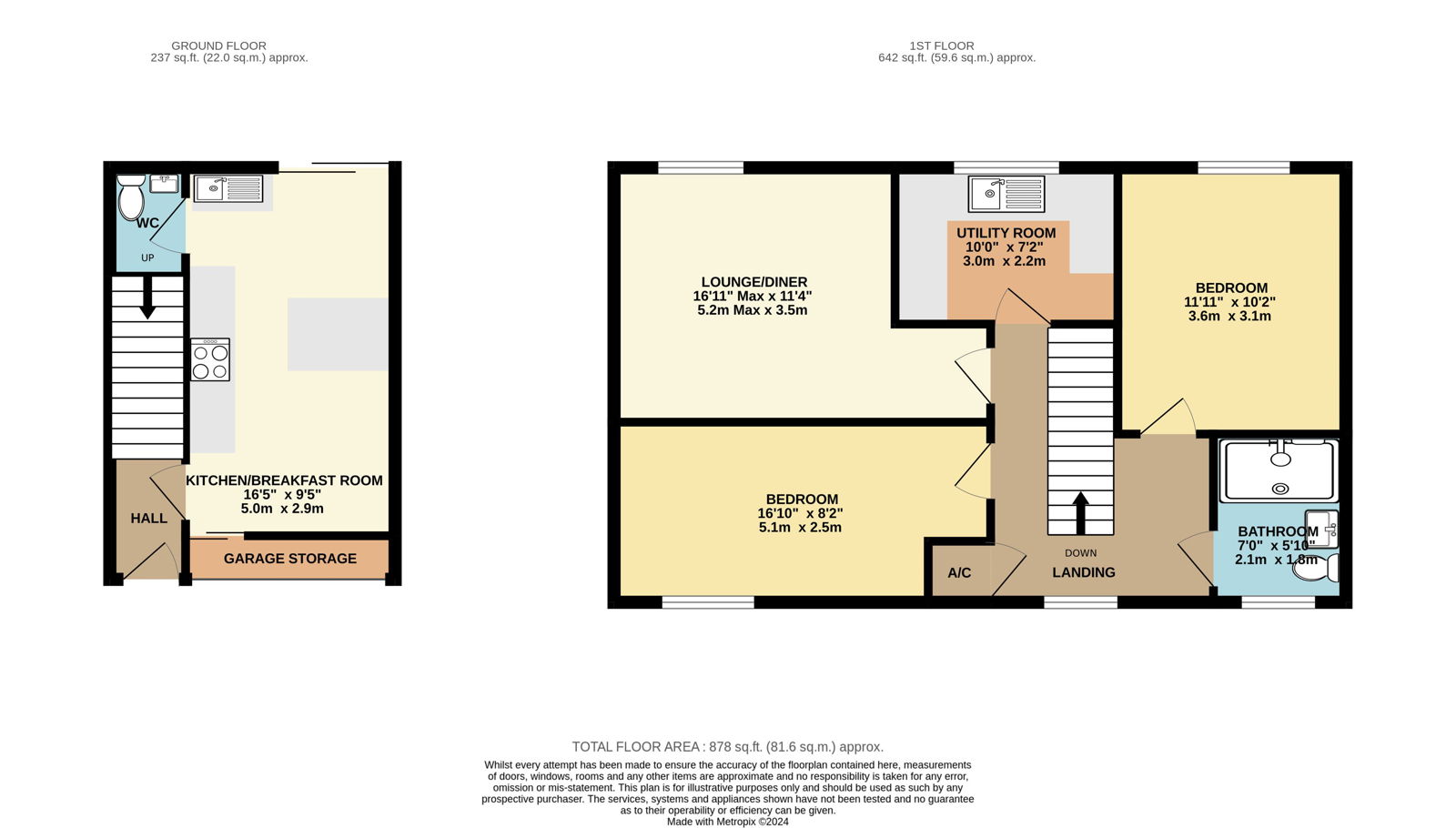Detached house for sale in Teign Fort Drive, Kingsteignton, Newton Abbot TQ12
* Calls to this number will be recorded for quality, compliance and training purposes.
Property features
- Detached coach house
- 2 double bedrooms
- Garage converted into kitchen breakfast room
- Lounge dining room
- Utility room
- Modern shower suite
- Off road parking
- Well maintained gardens
- Built in 2015
- Tenure - freehold.
Property description
A beautifully presented detached coach house, located in Kingsteignton.
The property has a converted garage to create a stunning Kitchen Breakfast Room, with a ground floor WC. To the first floor there is a Lounge Dining Room, Two Double Bedrooms and a Modern Shower Suite, complete wit a Utility Room.
The property was constructed in 2015 by Devonshire Homes and has the remainder of an NHBC warranty.
It is positioned on the edge of Kingsteignton and is conveniently located close to the A380 for commuters to Exeter and Torbay.
Kingsteignton has various amenities, including a parish church, a variety of shops, an outdoor swimming pool, petrol stations, restaurants and pubs. Local stores include Next, Lidl and Tesco supermarkets as well as general shops.
The market town of Newton Abbot is a short distance away and has a much wider range of facilities and amenities, including a range of shops along with leisure facilities and a hospital.
Accommodation
Level access to the front door opening in the entrance hallway, electric roller door for the garage and off street parking to the front.
Set back within a private road, the Coach House has accommodation comprising.
Composite door opening into entrance hallway with tiling to floor, central heating radiator. Smoke alarm, power points and doors to the Kitchen Dining Room and stairs rising to the first floor.
To the Kitchen Dining Room there is underfloor heating with a folding door giving access to a storage space with the electric garage door. A Kitchen Suite comprising a range of a wall and base units, work surfaces and splashbacks. Eye level integrated cooker. Inset sink and mixer tap. Breakfast bar area with splashback and TV point. Sliding doors opening into the rear gardens and door to ground floor WC.
Ground Floor WC with low level WC, wash basin and tiled splashback. Work surfaces and space for utility.
First Floor Accommodation
Stairs rising to landing with doors to all rooms, access to the partially boarded loft with light, smoke alarm and thermostat, with UPVC double glazed window to the rear. Storage cupboard housing boiler with shelving storage.
Lounge Dining Room with UPVC double glazed window to the front, central heating radiator, power and media points.
Utility Room with a range of wall and base units, work surfaces and splashbacks with inset sink and mixer tap. Space for white goods and UPVC double glazed windows to the front.
Bedroom One with UPVC double glazed windows to the rear, with distant views across Newton Abbot. Central heating radiator and power points.
Bedroom Two with UPVC double glazed windows to the front, central heating radiator, power and tv point. Thermostat.
Shower Room with a modern white suite comprising a walk in shower with glass surround. Low level WC with hidden cistern. Wash basin with vanity storage and LED mirror over. Obscure double glazed window to the rear and central heating radiator.
Outside
To the front of the property there is allocated parking. To the rear there are well maintained enclosed rear gardens with a range of mature shrubs and bushes. Outside tap and shower attachment.
Steps rising to decked seating area with extendable canopy shelter. Further gravel bed with shed and storage.
Viewings
To view this property, please call us on or email and we will arrange a time that suits you.
Services
Mains Electricity. Mains Gas. Mains Water. Mains Drainage.
Local Authority
Teignbridge District Council
Agents Notes
There is an annual charge of approx £170 for the maintenance of the development and the garages either side are leasehold with a peppercorn ground rent payable to 4 Teign Fort Drive.
Property info
For more information about this property, please contact
Simply Green, TQ12 on +44 1626 897075 * (local rate)
Disclaimer
Property descriptions and related information displayed on this page, with the exclusion of Running Costs data, are marketing materials provided by Simply Green, and do not constitute property particulars. Please contact Simply Green for full details and further information. The Running Costs data displayed on this page are provided by PrimeLocation to give an indication of potential running costs based on various data sources. PrimeLocation does not warrant or accept any responsibility for the accuracy or completeness of the property descriptions, related information or Running Costs data provided here.






























.png)
