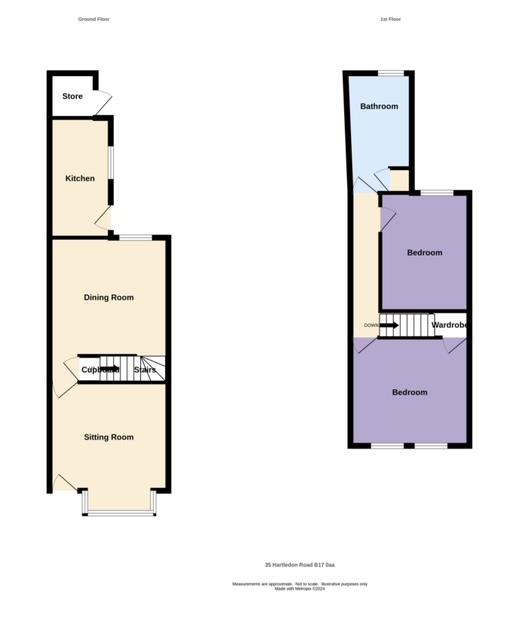End terrace house for sale in Hartledon Road, Harborne, Birmingham B17
* Calls to this number will be recorded for quality, compliance and training purposes.
Property features
- Excellent end terraced property
- Two reception rooms
- Delightful rear garden
- Two double bedrooms
Property description
Very well-presented end terraced property set in an excellent location. Having two reception rooms, fitted kitchen, two double bedrooms and bathroom. Delightful rear garden with established plants and flowers and overlooking a tree-lined aspect. It has the added benefit of a side access solely for the use of the occupants.
Hartledon Road is situated between War Lane and Victoria Road and close to Harborne High Street benefiting from excellent local amenities such as shops, bars, restaurants, leisure centre and excellent primary schools. Within reachable distance to both Birmingham University and Queen Elizabeth Medical Centre, which are a short walk away. Birmingham City Centre and local motorway connections are also readily accessible.
The accommodation being set back from the roadside is approached by a small fore garden with boundary hedge providing privacy to the front and pathway. It comprises in more detail:
Front Reception Room (4.04 max into bay x 3.72 max into recess (13'3" ma)
Having original wooden flooring, large double glazed UPVC multi pane window to the front providing plenty of natural light, wooden window seat with integrated storage, original coving, radiator, ceiling light point with ceiling rose and inset tiled hearth. Door through to:
Inner Lobby
Having original plaster arch, coving to ceiling and useful good-sized storage cupboard.
Dining Room (3.77 max x 3.75 max (12'4" max x 12'3" max))
Having coving to ceiling, ceiling light point with ceiling rose, double glazed sash window overlooking the rear and vertical radiator
Kitchen (3.74 max x 1.97 max (12'3" max x 6'5" max))
Having a double glazed UPVC sash window to the side elevation and door leading to the rear garden. The kitchen has a range of wall and base units with down lighting, roll top work surfaces, integrated Hotpoint electric oven, integrated Baumatic induction hob with cooker hood over, single bowl stainless steel sink drainer with mixer tap over, plumbing for washing machine, additional appliance space, radiator, ceiling light point, tiled floor and part complementary tiling to walls.
Stairs Rising To First Floor Accommodation
Landing
Having two ceiling light points, radiator, and loft access hatch with pull down ladder.
We are advised the loft is boarded and currently used for storage.
Bedroom One - Front (3.73 max x 3.42 max (12'2" max x 11'2" max))
Having original wood flooring, two UPVC double glazed sash windows to the front, radiator, ceiling light point and useful walk in cupboard.
Bedroom Two - Rear (3.75×2.85 max into recess ( 12'3"×9'4" max into r)
Having wood-effect flooring, UPVC double glazed sash window, ceiling light point and radiator.
Bathroom
Having bath with wall-mounted shower over and mixer tap, extractor fan, low flush WC, UPVC double glazed sash window, wash hand basin with mixer tap over and set into vanity storage, tiled floor, ceiling light point and vertical radiator. Cupboard housing wall-mounted Worcester gas Combi boiler.
Outside
Rear Garden
Attractive rear garden having paved seating area, lawn, fence panels to three sides, shed and a range of lovely established evergreen shrubs and flowers including roses and Jasmine.
Tree-lined aspect adds to the privacy. There is a useful gate providing side access.
Brick-built outdoor storage having power.
Additional Information
Council tax band - C
tenure: Freehold
Property info
For more information about this property, please contact
Englands, B17 on +44 121 721 5885 * (local rate)
Disclaimer
Property descriptions and related information displayed on this page, with the exclusion of Running Costs data, are marketing materials provided by Englands, and do not constitute property particulars. Please contact Englands for full details and further information. The Running Costs data displayed on this page are provided by PrimeLocation to give an indication of potential running costs based on various data sources. PrimeLocation does not warrant or accept any responsibility for the accuracy or completeness of the property descriptions, related information or Running Costs data provided here.































.png)
