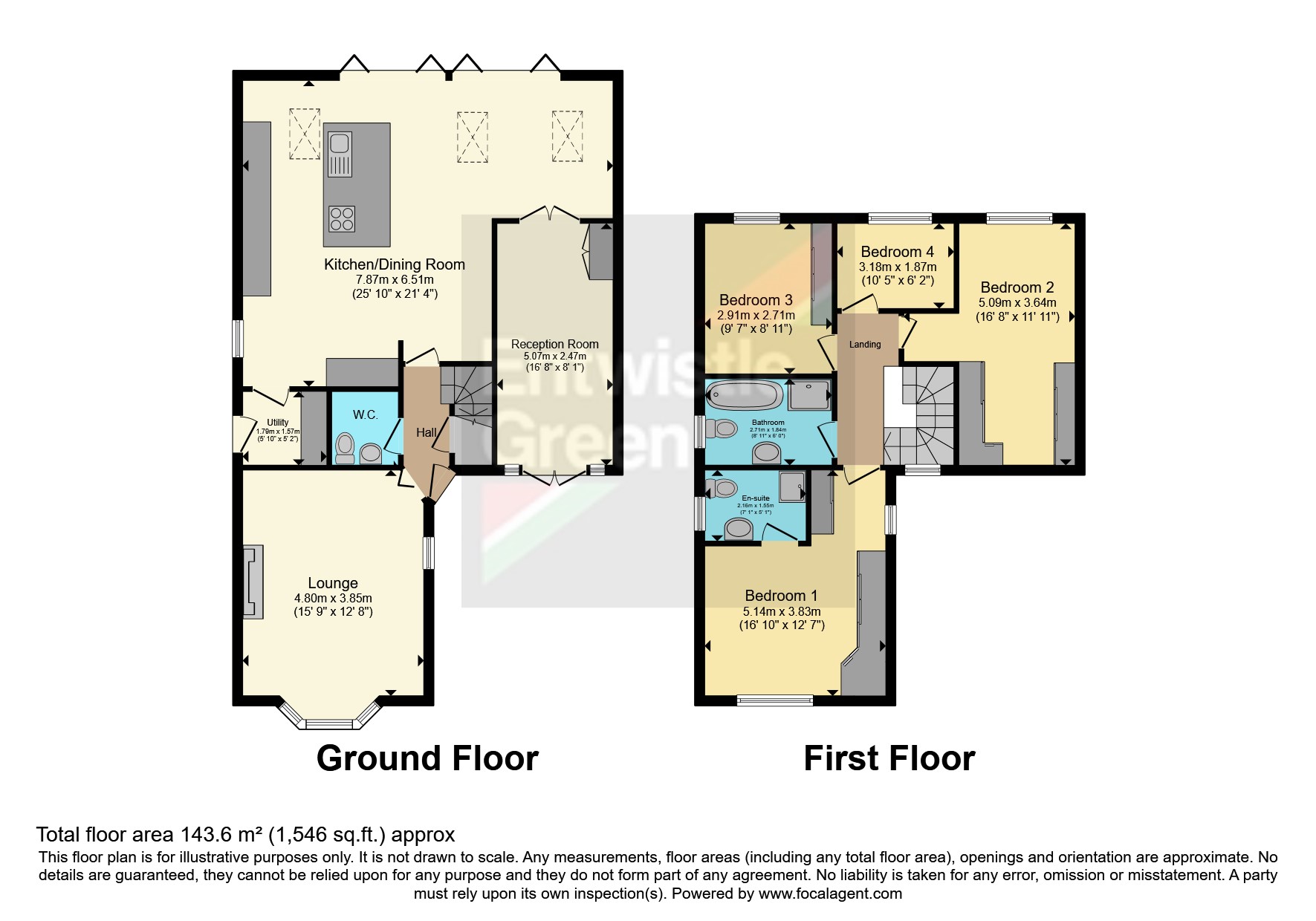Detached house for sale in Brotherston Drive, Fernhurst Farm, Blackburn, Lancashire BB2
* Calls to this number will be recorded for quality, compliance and training purposes.
Utilities and more details
Property features
- Gorgeous 4 Bedroom Detached House
- Popular Fernhurst Estate with Well Regarded Primary School
- Superb Modern Presentation Throughout
- Bright Open Plan Kitchen/Dining / Family Room Extension with underfloor heating
- Additional Two Reception Rooms
- Downstairs W.C/ En Suite/ Family Bathroom
- Enclosed Rear Easy Maintenance Garden
- Fitted Wardrobes/ CCTV
- Off Road Parking for 3 Vehicles
- Freehold EPC /Rating Is C /Council Tax D
Property description
Four bedroom beautifully presented and extended detached on the extremely sought after Fernhurst Farm development in Blackburn. This bright, spacious family property boasts a superb extended kitchen/dining room/ family room which is the hub of the house with bi fold doors opening onto the garden. Two further bespoke reception rooms, downstairs W.C, utility room, four bedrooms, master en suite shower room, a four piece bathroom suite complement the package of accommodation. An easy maintenance enclosed garden is to the rear with artificial grass, an outbuilding, bedding and decked areas as well as mature shrubs perfect for entertaining guests, the front offers off-road parking for three vehicles. This property is the perfect home for a family or someone looking for a spacious upsize. Located perfectly for accessing local amenities as well as the well-regarded Church of The Redeemer Primary School and Darwen Vale Secondary School. Junction 4 of the M65 Motorway is within a 5-10 minute drive providing convenient access to neighbouring towns and the wider motorway network. An absolute must see quality home.
Brotherston Drive
Entrance Hallway
Composite front door leading into the hall. Radiator, smoke alarm, laminate flooring, Nest thermostat (mobile phone controlled), stairs leading up to the first floor, doors leading to the WC, living room, store and kitchen/dining room.
Reception Room One (4.8m x 3.86m)
UPVC double glazed bay window to the front, UPVC double glazed window to the side, two radiators, electric fire, television point, ceiling light, carpeted
Kitchen/Dining/Family Room (7.87m x 6.5m)
UPVC double glazed velux window, UPVC double glazed window, gloss wall and base units with quartz worktops, quartz sink with a stainless steel bottom and spring neck mixer tap, three Neff ovens, five ring Neff induction hob and extractor hood, integrated dishwasher, space for a fridge freezer, spotlights, tiled flooring, underfloor heating, Nest thermostat (mobile phone controlled), doors leading to reception room two and utility, Bi-folding doors leading out into the rear garden.
Utility Room
Radiator, gloss wall and base units, plumbing for washing machine and dryer, extractor fan, part tiled elevations, tiled flooring, composite double glazed frosted door leading out to the side of the property.
Reception Room Two (5.08m x 2.46m)
Radiator, spotlights, wood effect flooring, UPVC double glazed doorsto the front, carpeted.
WC (1.68m x 1.63m)
Central heated towel rail, dual flush WC, vanity top wash basin, extractor fan, tiled walls, laminate flooring.
Landing
UPVC double glazed window, loft access, smoke alarm, doors leading to four bedrooms and a bathroom, carpeted, ceiling light point
Bedroom One (5.13m x 3.89m)
Two UPVC double glazed windows, central heating radiator, fitted wardrobes, door leading to the en-suite.
En Suite (2.16m x 1.52m)
UPVC double glazed frosted window, central heated towel rail, dual flush WC, vanity top wash basin with mixer tap, main feed shower, spotlights, extractor fan, tiled walls, laminate flooring.
Bedroom Two (5.08m x 2.64m)
Two UPVC double glazed windows, two radiators, carpeted, ceiling light.
Bedroom Three (2.9m x 2.72m)
UPVC double glazed window, radiator, fitted wardrobes, carpeted, ceiling light.
Bedroom Four (3.2m x 1.85m)
UPVC double glazed window, radiator, laminate flooring, ceiling light, carpeted.
Bathroom (2.62m x 1.9m)
UPVC double glazed frosted window, heated towel rail, low basin WC, pedestal wash basin with traditional taps, ball and claw bath with roll top, mixer tap and rinse head, main feed shower, part tiled elevations, television point, tiled flooring.
Outside
Front imprinted driveway for multiple vehicles.
Enclosed fenced rear garden, artificial grass easy maintenance lawm, decking area, outbuilding, bedding areas, mature shrubs borders.
Property info
For more information about this property, please contact
Entwistle Green - Blackburn Sales, BB1 on +44 1254 953899 * (local rate)
Disclaimer
Property descriptions and related information displayed on this page, with the exclusion of Running Costs data, are marketing materials provided by Entwistle Green - Blackburn Sales, and do not constitute property particulars. Please contact Entwistle Green - Blackburn Sales for full details and further information. The Running Costs data displayed on this page are provided by PrimeLocation to give an indication of potential running costs based on various data sources. PrimeLocation does not warrant or accept any responsibility for the accuracy or completeness of the property descriptions, related information or Running Costs data provided here.




























.png)
