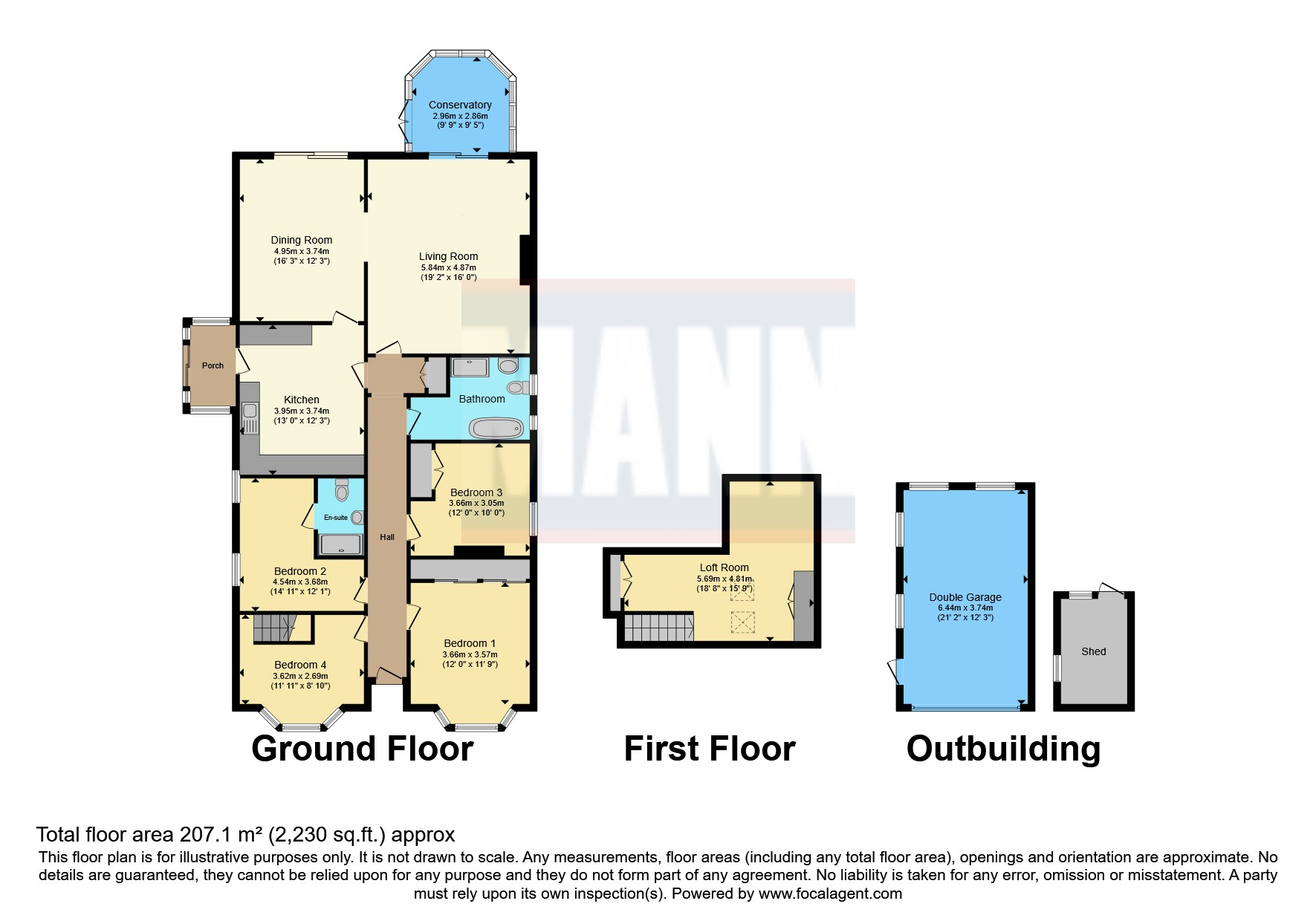Bungalow for sale in Woodlands Road, Woodlands, Southampton, Hampshire SO40
* Calls to this number will be recorded for quality, compliance and training purposes.
Property features
- A must-see four bedroom detached bungalow
- Located in woodlands
- Within the new forest national park
- Generous size plot
- Panoramic views over open fields
- Double garage, driveway for multiple cars
- Divine living room overlooking rear garden
- Double glazed conservatory
- Awe-inspiring refitted kitchen plus utility
- En suite shower room to second bedroom
Property description
Mann Countrywide present for sale a breathtaking four double bedroom detached bungalow (with double garage) which is located in Woodlands within The New Forest National Park. There are panoramic views from the rear garden over open fields.
The property is set on a tremendous size plot, it is presented for sale in excellent order and makes for an exquisite family home.
Accommodation comprises the hall (approximately 31' deep), magnificent living room across the width of the property overlooking the rear garden, double glazed conservatory, awe-inspiring refitted kitchen, porch/utility room, four well-proportioned bedrooms (en suite shower room to second bedroom), and enticing four piece family bathroom including freestanding bath and separate shower enclosure. There is a super-size multi-purpose loft room access via the fourth bedroom.
The property benefits from a good sized frontage providing off road parking for multiple vehicles. There is a double garage with power and light, and twin up and over doors. Steps up from the driveway lead to a super-size patio area leading to the front door.
The rear garden (maintained to a high standard) enjoys considerable seclusion, is a generous size, and is mainly laid to lawn, with pathway leading to the end of the garden. There is a rockery area, and a variety of sheds.
Entrance Porch
Storm covered entrance porch, with front door leading to hall.
Hall
9.6m deep - Fitted four panel cupboard. Airing cupboard.
Living Room (5.84m x 4.87m)
Coved ceiling. Feature coal effect 'living flame' gas fire with marble surround. Two radiators. Sliding patio doors leading to conservatory.
Conservatory (2.96m x 2.86m)
Double glazed conservatory. Tiled floor. Double doors leading to rear garden.
Dining Room (4.95m x 3.74m)
Coved ceiling. Radiator. Sliding patio doors leading to rear garden.
Kitchen (3.95m x 3.74m)
Coved ceiling. Double glazed window to side aspect. Superb refitted kitchen comprising inset stainless steel sink unit with range of fitted cupboards and drawers under, further wall mounted cupboards, fitted worktops. Integrated electric double oven with fitted hob, and extractor hood. Plumbing and space for washing machine and dish washer. Space for fridge freezer. Door leading to porch/utility room.
Porch/Utility Room (3.1m x 1.24m)
Double glazed. Space for tumble drier. Sliding doors leading to pathway to rear garden.
Main Bedroom
3.57m plus bay x 3.66m - Coved ceiling. Double glazed bay window to front aspect. Radiator. Wall length built in wardrobes.
Bedroom Two (4.54m x 3.68m)
Coved ceiling. Two double glazed windows to side aspect. Radiator.
En Suite Shower Room
Suite comprising separate shower enclosure, wash hand basin, wc. Radiator.
Bedroom Three (3.66m x 3.05m)
Coved ceiling. Double glazed window to side aspect. Radiator. Fitted wardrobe.
Bedroom Four
2.69m plus bay x 3.62m - Coved ceiling. Double glazed bay window to front aspect. Radiator. Stairs leading to loft room.
Loft Room (5.69m x 4.81m)
(sloping ceiling) Velux window to front and rear aspect. Access to eaves.
Bathroom
Two double glazed frosted windows to side aspect. Stunning refitted bathroom comprising free standing bath with shower attachment, separate shower enclosure, wash hand basin, wc. Tiled floor. Radiator.
Front Garden
The property benefits from a good sized frontage providing off road parking for multiple vehicles.
Rear Garden
The rear garden (maintained to a high standard) enjoys considerable seclusion, is a generous size, and is mainly laid to lawn, with pathway leading to the end of the garden. There is a rockery area, and a variety of sheds. There are side gates to both sides of the property.
Double Garage
There is a double garage with power and light, and twin up and over doors. Steps up from the driveway lead to a super-size patio area leading to the front door.
For more information about this property, please contact
Mann - Totton Sales, SO40 on +44 23 8210 9573 * (local rate)
Disclaimer
Property descriptions and related information displayed on this page, with the exclusion of Running Costs data, are marketing materials provided by Mann - Totton Sales, and do not constitute property particulars. Please contact Mann - Totton Sales for full details and further information. The Running Costs data displayed on this page are provided by PrimeLocation to give an indication of potential running costs based on various data sources. PrimeLocation does not warrant or accept any responsibility for the accuracy or completeness of the property descriptions, related information or Running Costs data provided here.



































.png)
