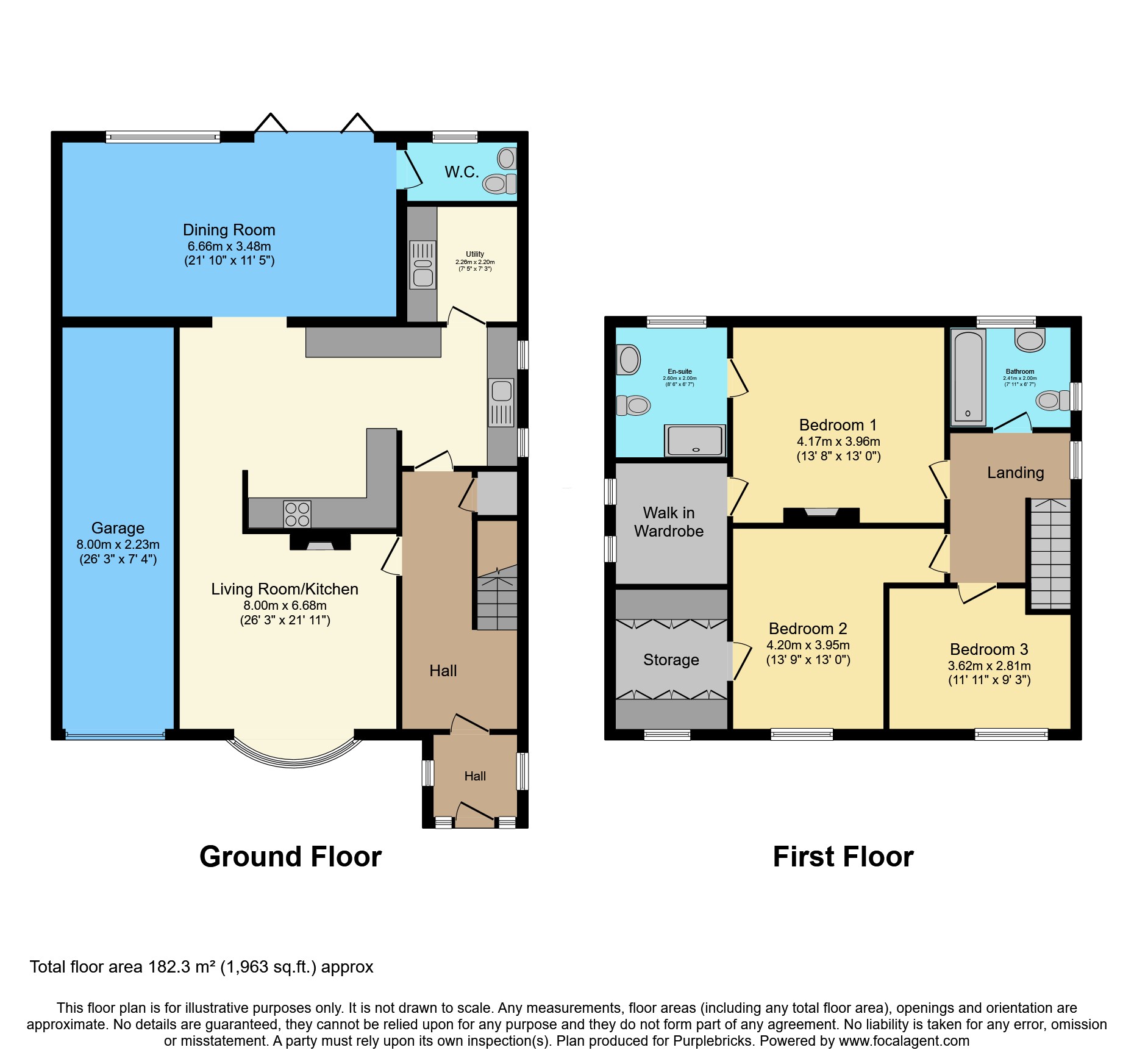Detached house for sale in Love Lane, Whitby YO21
* Calls to this number will be recorded for quality, compliance and training purposes.
Property features
- 3 bed detached house, gardens and garage
- Recently refurbished to high standard
- Lovely extension to rear with skylights
- Smart c/h and double glazing
- Open plan kitchen/diner with bi fold doors
- Well maintained throughout
- Neat landscaped rear garden
- Granite paved patio
- Garage and off road parking for 3 cars
- Viewing highly recommended
Property description
This large 1930’s detached house, only a 5 minute walk from the beach, has recently undergone an extensive renovation and now offers a ‘move-in ready’ family home.
The renovation not only includes internal modernisation, but has been extended to the front, side and rear to provide spacious proportions throughout. It has also had a new roof, new windows, new wall ties and pointing, new plumbing and has undergone a full rewire.
The slate tiled porch has 4x fitted wardrobes and bench radiator that opens onto a wide hallway with solid oak flooring, which has been installed throughout the rest of the property. At the heart of the home is the bespoke ‘Period house store’ kitchen with solid oak worktops, Belfast sink, fitted microwave, range cooker and custom made raised breakfast bar. The attached utility houses the various white goods including integrated dishwasher and composite sink.
The large bay window provides lots of light to the living room that has a large log burner with oak mantel for cosy winter evenings. At the rear of the property is the dining room / sunroom which accommodates a large dining table, office area and ample room for children toys and play. This also benefits from oak flooring, 2 large roof lights and bi fold doors which flood the room with natural light.
A bespoke oak staircase with feature panelling leads to the first floor landing, off which is there are three good sized double bedrooms. The master bedroom has a garden outlook and period wall panelling plus a feature fireplace to the central chimney stack. There is a walk in wardrobe with vast amounts of storage and an en-suite bathroom that includes a wall-hung basin and large walk-in shower with rain shower head.
To the rear of the property there is a family friendly landscaped garden. All ideal for outside entertaining. There is also a gate to the rear that leads out onto a large field. In addition the property also benefits from a single garage and parking for three cars.
Property Ownership Information
Tenure
Freehold
Council Tax Band
C
Disclaimer For Virtual Viewings
Some or all information pertaining to this property may have been provided solely by the vendor, and although we always make every effort to verify the information provided to us, we strongly advise you to make further enquiries before continuing.
If you book a viewing or make an offer on a property that has had its valuation conducted virtually, you are doing so under the knowledge that this information may have been provided solely by the vendor, and that we may not have been able to access the premises to confirm the information or test any equipment. We therefore strongly advise you to make further enquiries before completing your purchase of the property to ensure you are happy with all the information provided.
Property info
For more information about this property, please contact
Purplebricks, Head Office, CO4 on +44 24 7511 8874 * (local rate)
Disclaimer
Property descriptions and related information displayed on this page, with the exclusion of Running Costs data, are marketing materials provided by Purplebricks, Head Office, and do not constitute property particulars. Please contact Purplebricks, Head Office for full details and further information. The Running Costs data displayed on this page are provided by PrimeLocation to give an indication of potential running costs based on various data sources. PrimeLocation does not warrant or accept any responsibility for the accuracy or completeness of the property descriptions, related information or Running Costs data provided here.



























.png)

