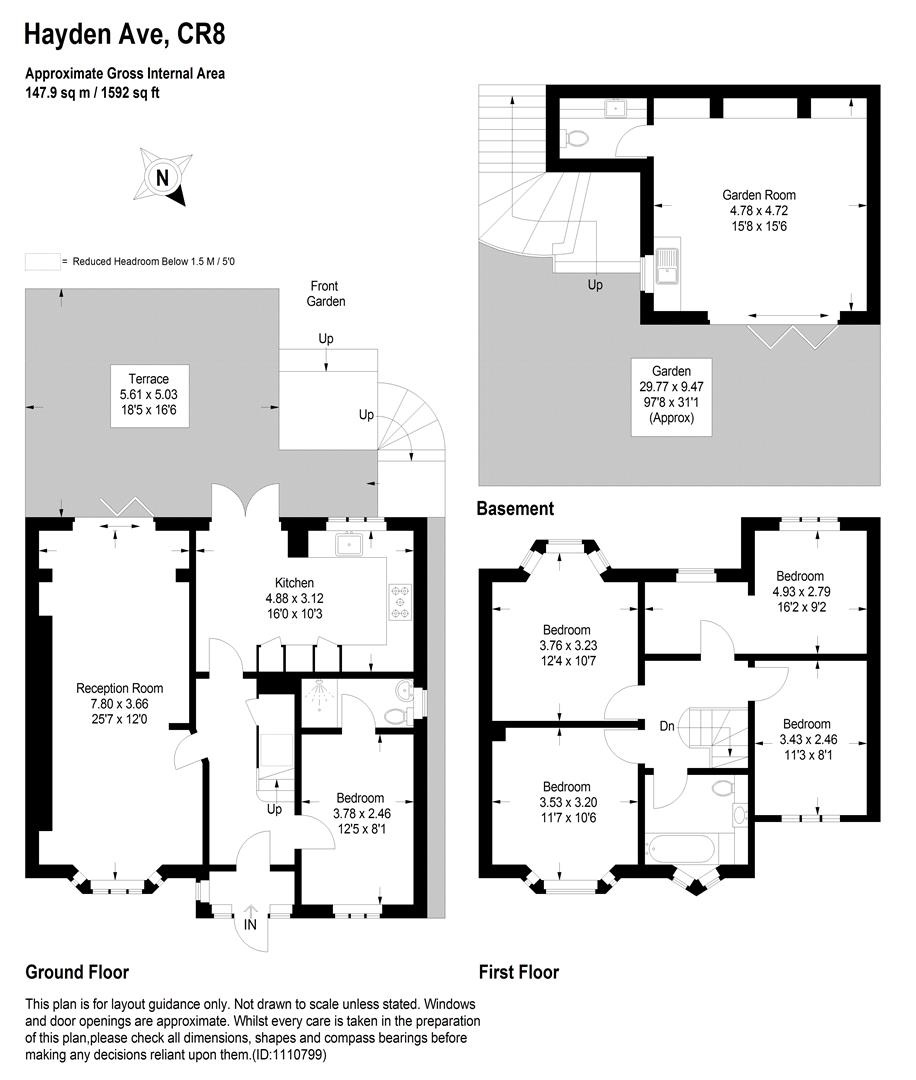Semi-detached house for sale in Haydn Avenue, Purley CR8
* Calls to this number will be recorded for quality, compliance and training purposes.
Property features
- Substantial semi-detached home that has been lovingly updated throughout
- Great size bedrooms with a bonus downstairs bedroom or study with an en-suite
- Modern kitchen with space for dining
- Large through lounge with bi-fold doors to the stunning terrace that offers panoramic views across the well-maintained garden
- Additional high quality garden room with a W/C, fully functioning utility and a great space for a home office, gym or extra living space for the family
- Large driveway for multiple cars
- Tucked away in the sought after tree-lined road but just five minutes drive away from Purley town centre
Property description
Absolutely stunning, larger than average semi-detached home that spans over 1500 sq. Ft. Plenty of space throughout for the whole family, including a downstairs garden room which is the perfect haven for a man cave, gym, bar or lounge for the kids. On the ground floor, the rooms are stunning, including a through lounge with bi-fold doors and a 5th bedroom/study that is currently being used as a beauty room with en en-suite. The kitchen is a perfect space for any chefs, big enough to dine in too. Upstairs, all four bedrooms are good sizes, with a family bathroom and potential to add another en-suite. A large driveway, that was recently resurfaced by the current owners, ample space for multiple cars and just a stones throw from Purley town centre or a short drive into Coulsdon.
Ground Floor
Hallway
Reception Room (7.80m x 3.66m (25'7 x 12'0))
Kitchen/Diner (4.88m x 3.12m (16'0 x 10'3))
Beauty Room/Bedroom 5 (3.78m x 2.46m (12'5 x 8'1))
En-Suite
First Floor
Bedroom 1 (3.76m x 3.23m (12'4 x 10'7))
Bedroom 2 (3.53m x 3.20m (11'7 x 10'6))
Bedroom 3 (4.93m x 2.79m (16'2 x 9'2))
Bedroom 4 (3.43m x 2.46m (11'3 x 8'1))
Bathroom
Outside
Porch
Garden Room (4.78m x 4.72m (15'8 x 15'6))
Terrace
Rear Garden
Property info
Final_1110799_Hayden-Ave-Cr8_Floorplan.Jpg View original

For more information about this property, please contact
Loft Estate Agents, CR8 on +44 20 8128 9494 * (local rate)
Disclaimer
Property descriptions and related information displayed on this page, with the exclusion of Running Costs data, are marketing materials provided by Loft Estate Agents, and do not constitute property particulars. Please contact Loft Estate Agents for full details and further information. The Running Costs data displayed on this page are provided by PrimeLocation to give an indication of potential running costs based on various data sources. PrimeLocation does not warrant or accept any responsibility for the accuracy or completeness of the property descriptions, related information or Running Costs data provided here.


























.png)
