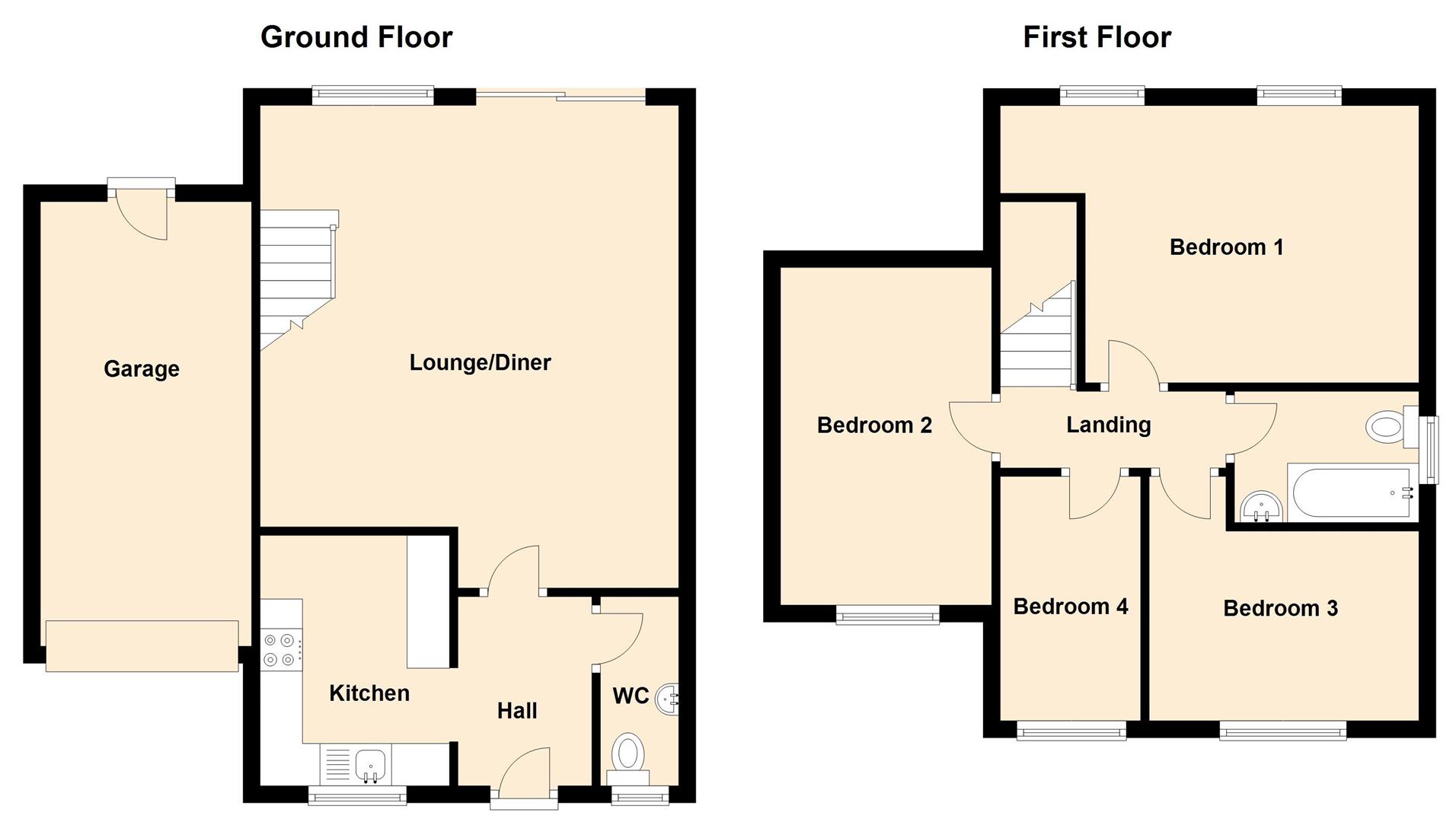Detached house for sale in Silver Trees, Shanklin PO37
* Calls to this number will be recorded for quality, compliance and training purposes.
Property features
- 4 bed detached house
- Gas CH and uPVC double glazing
- Parking and garage
- Gardens
- No onward chain
Property description
A modern house that is well situated in a popular residential area that is only about an approximate 1 mile from the Town Centre shops and amenities. Also close by are the sandy beaches off Shanklin Esplanade.
The property benefits from gas fired central heating and uPVC double glazed doors and windows and has recently undergone some redecoration. Outside there is parking for one car, a single garage, open plan gardens to the side and an enclosed garden to the rear. It should be noted that the property is offered with no onward chain and is available for immediate occupation. It comprises:
Ground Floor
Entrance Lobby
Cloakroom
With white suite of low level WC and hand basin.
Kitchen (2.95m x 2.36m (9'8 x 7'9 ))
With single drainer stainless steel sink unit inset in black worktops with cream faced gloss effect wall and base units. Built in Electric Hob and Oven with Extractor Unit over. Tiled splashbacks. Glow-worm gas fired boiler supplying domestic hot water and central heating.
Lounge/Diner (5.69m max x 5.05m max (18'8 max x 16'7 max ))
With double glazed sliding patio door to outside.
Stairs to First Floor and Landing.
Bedroom 1 (3.99m exc of recess x 3.15m (13'1 exc of recess x)
Bedroom 2 (4.04m x 2.49m (13'3 x 8'2 ))
With sloping ceilings.
Bedroom 3 (3.07m x 2.24m exc of door recess (10'1 x 7'4 exc o)
Bedroom 4 (2.97m x 1.88m (9'9 x 6'2))
Bathroom/Wc
With white suite of panel bath with mixer tap and shower over, pedestal basin, low level WC. Part tiled walls.
Outside
Driveway providing parking for one car leading to garage 17'2 x 8'4 with up and over door, power, light and door to Rear Garden. Easy to maintain enclosed rear garden being laid to grass and patio and to the side of the property there is an open plan triangular area being laid to grass.
Services
All mains are available.
Tenure
Freehold
Council Tax
Band D
Property info
For more information about this property, please contact
Arthur Wheeler Estate Agents, PO37 on +44 1983 507678 * (local rate)
Disclaimer
Property descriptions and related information displayed on this page, with the exclusion of Running Costs data, are marketing materials provided by Arthur Wheeler Estate Agents, and do not constitute property particulars. Please contact Arthur Wheeler Estate Agents for full details and further information. The Running Costs data displayed on this page are provided by PrimeLocation to give an indication of potential running costs based on various data sources. PrimeLocation does not warrant or accept any responsibility for the accuracy or completeness of the property descriptions, related information or Running Costs data provided here.






















.png)

