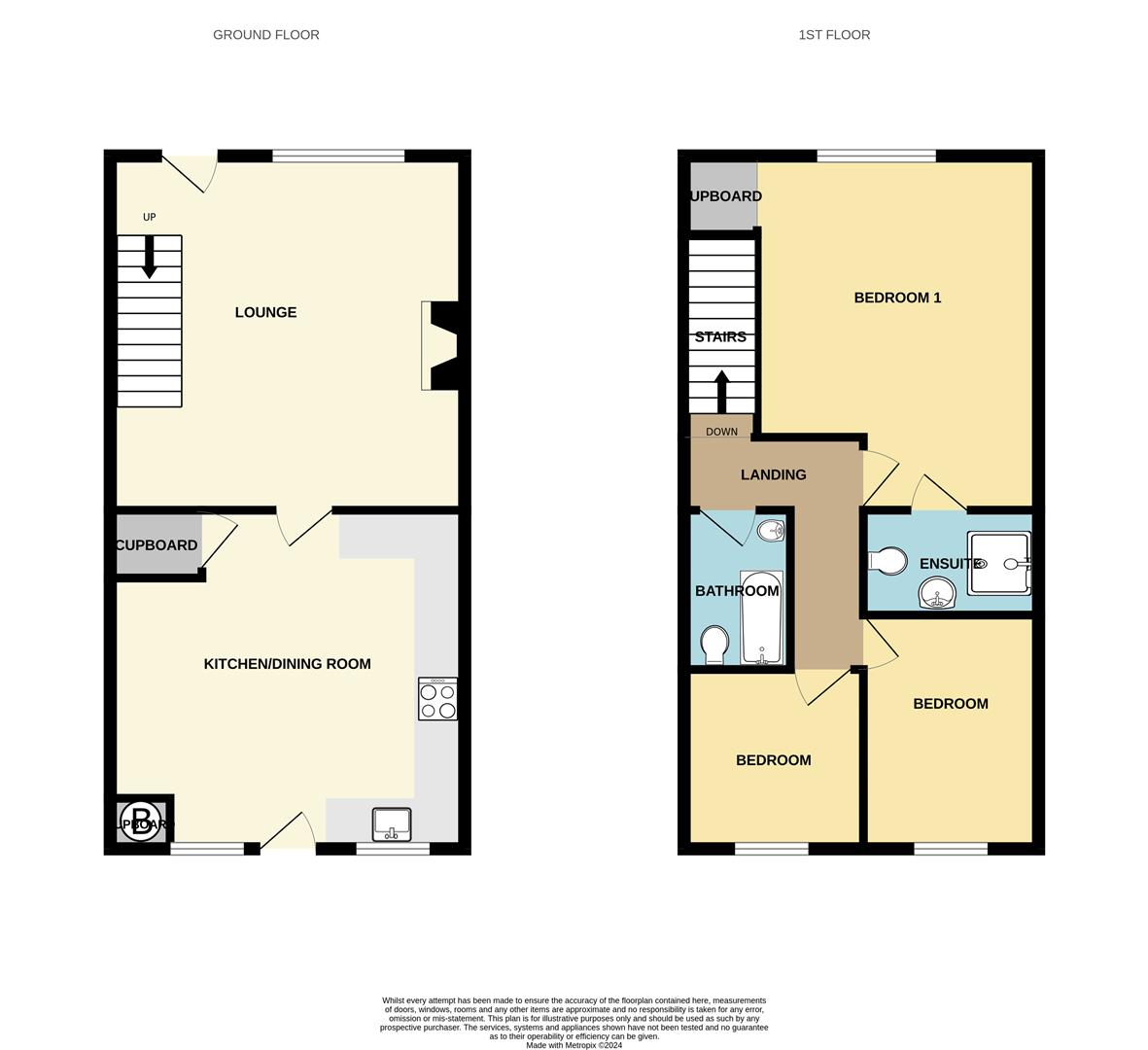Terraced house for sale in Davy Street, Ferryhill DL17
* Calls to this number will be recorded for quality, compliance and training purposes.
Property features
- A stunning high end quality 'wren' kitchen - look at the photographs!
- An ideal first time buy, or family home
- As an investment an expected yield of 9 - 10% gross courtesy of A likely £550PCM
- A modern worcester combi boiler located in the kitchen
- Fully UPVC doubkle glazed throughout
- EPC rating - 'C' (70/83)
Property description
** A significantly extended three bedroom terraced proeprty which offers fantastic quality fixtures and fittings internally - no more so than the approximately 21m2 luxury 'wren kitchens' dining kitchen which boasts integrated appliances **
What a family home or investment this would be for any purchaser. This is certainly not a run of the mill property and likely. Having been occupied by the same owners for the last 35 years, this property has been the subject of a double storey extension enabling the property to now accommodate a spacious Lounge, a stunning high spacious and superb quality Dining Kitchen, three first floor Bedrooms of which the Master Bedroom has an ensuite shower room, and an additional family Bathroom. The property is well cared for throughout and would generate a likely rental income of £550-575 pcm thus a fantastic yield for any investor. The property further benefits from stunning expansive open countryside views to the rear which cannot fail to impress.
Lounge (4.846 x 4.867 (15'10" x 15'11"))
Accessed from the front elevation via a UPVC entrance door is the spacious Lounge, which offers a front facing UPVC double glazed window, a radiator, a feature brick fireplace with traditional timber lintel above.. The Lounge also provides access to the first floor accommodation courtesy of an open plan staircase.
Dining Kitchen (4.356 x 5.04 (14'3" x 16'6"))
The 'wow' factor of the home! This stunning 'Wren' Kitchen has expanded into the extension and now offers a stunning entertaining and dining space as well as the functionality of the Kitchen. There is a wide range of high gloss finish wall and base units with solid quartz work surfaces set over inset with a single bowl sink unit, and offer a integrated halogen hob with extractor hood over, an integrated double oven, an integrated Fridge Freezer. There is a large amount of further storage space and functioning work top space. The Kitchen easily accommodates the current owners dining furniture whilst leaving a generous amount of floor space. A built in cupboard stores the washing machine and tumble drier. There are spotlights to the ceiling and two rear facing UPVC double glazed windows as well as an exit door to the rear elevation. This is a truly stunning high quality Kitchen, one of the very best that we have ever seen in a property on the market in this direct location. It will be the hub of the house for any incoming family and truly sets this property apart
Landing
Bathroom
A compact but well presented and fully tiled Bathroom which offers a modern white three piece Bathroom suite comprising of a low level w.c., a wash hand basin and a panelled Bath.
Master Bedroom (4.850 x 3.520 (max) (15'10" x 11'6" (max)))
A spacious double Bedroom to the front of the property which offers a range of fitted wardrobes, a walk in closet, a front facing UPVC double glazed window and a radiator. The Bedroom also offers ensuite facilities.
Ensuite
An ensuite shower room offering a low level w.c., a wash hand basin, and a step in shower cubicle with shower inset
Bedroom (2.121 x 2.818 (6'11" x 9'2"))
A well sized Bedroom located to the rear of the property which offers a radiator and a rear facing UPVC double glazed window which allows elevated views over rolling countryside to the rear
Bedroom (4.063 x 2.091 (13'3" x 6'10"))
A final Bedroom, currently used as a snug / occasional Bedroom again to the rear of the property offering a built in cupboard, a radiator and a again a rear facing UPVC double glazed window enjoying the views over the open countrywise.
Exterior
A small yard with gated access to the rear road sits to the rear
Property info
For more information about this property, please contact
Progression Property, TS5 on +44 1642 966227 * (local rate)
Disclaimer
Property descriptions and related information displayed on this page, with the exclusion of Running Costs data, are marketing materials provided by Progression Property, and do not constitute property particulars. Please contact Progression Property for full details and further information. The Running Costs data displayed on this page are provided by PrimeLocation to give an indication of potential running costs based on various data sources. PrimeLocation does not warrant or accept any responsibility for the accuracy or completeness of the property descriptions, related information or Running Costs data provided here.






























.png)




