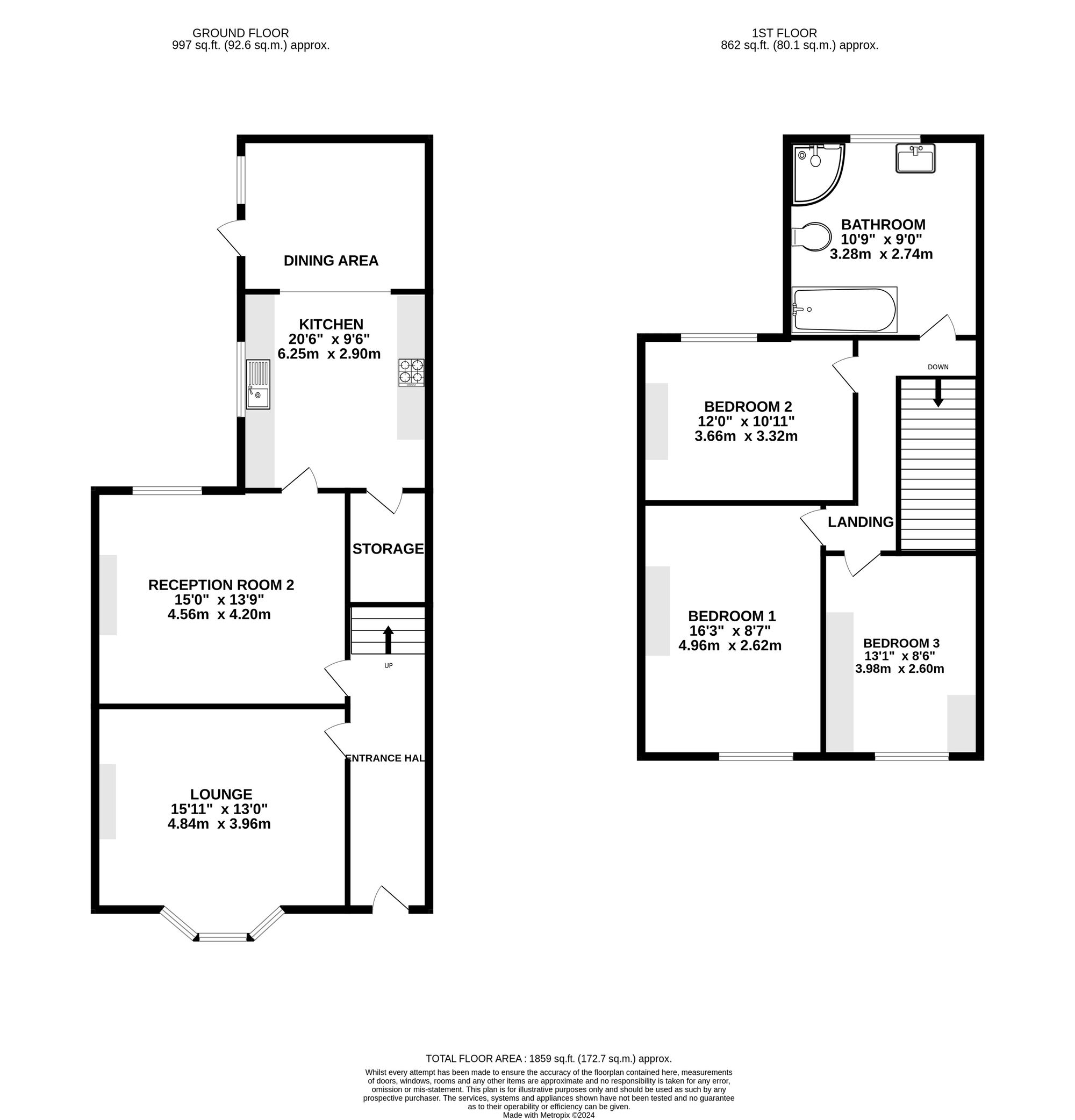End terrace house for sale in Church Street, Westhoughton BL5
* Calls to this number will be recorded for quality, compliance and training purposes.
Property features
- No Chain
- Semi Detached Property
- Two Reception Rooms
- Large Extended Kitchen
- Four Piece Bathroom Suite
- Original Features and High Ceilings
- Detached Garage To Rear
- Low Maintenance Garden To Rear
- Walking Distance To Westhoughton Train Station and Centre
- Viewings Highly Recommended
Property description
This fabulous period semi detached property offers bags of potential and is situated on the popular church street Westhoughton, within close proximity to the Ofsted ‘outstanding’ Sacred Heart R.C. Primary School and Ofsted 'good' The Gates Primary School. Walking distance to Westhoughton Town Centre, Westhoughton train station, local amenities with equally good access to commuter links with the M61. The property benefits from no chain three bedrooms two reception rooms and a detached garage to the rear. Viewings are highly recommended!
EPC Rating: E
Vestibule
Hardwood glazed door leading to the vestibule with meter cupboards and laminate flooring.
Entrance Hallway
Light and airy entrance hallway with original features, high ceilings, coving and feature cornice, central heating radiator, stairs leading to first floor, laminate flooring.
Lounge (4.84m x 3.96m)
Spacious lounge with double glazed bay window to front aspect, original cast iron and tiled fireplace with wooden surround, high ceiling, dado rail, coving, central heating radiator, floor boards.
Dining Room (4.56m x 4.20m)
Another spacious room with electric feature fire and wooden surround, double glazed window to rear aspect, high ceiling, picture rail, dado rail, central heating radiator, laminate flooring.
Extended Kitchen (6.25m x 2.90m)
Great size kitchen/Diner, with a large range of wall and base units with worktops over, built in oven, hob with extractor hood over, plumbing for washing machine, large understairs storage cupboard. Double glazed window and door to side aspect, stainless steel sink with drainer and mixer tap, ample room for dining, laminate flooring.
Landing
Spacious landing with high ceiling, loft access, floor boards.
Master Bedroom (4.96m x 2.62m)
Good size master bedroom with double glazed window to front aspect, high ceiling, central heating radiator, floor boards.
Bedroom 2 (3.66m x 3.32m)
Another good size bedroom with double glazed window to rear aspect which is not overlooked, high ceiling, central heating radiator, floor boards.
Bedroom 3 (3.98m x 2.60m)
Double glazed window to front aspect, fitted wardrobes, central heating radiator, floor boards.
Family Bathroom (3.28m x 2.74m)
Spacious bathroom with four piece suite comprising of; Low level WC, hand wash basin, bath and shower cubicle. Double glazed window to rear aspect, high ceiling, central heating radiator, vinyl flooring.
Garden
Pavement fronted. To the rear of the property can be found a low maintenance garden with outside tap and single detached garage.
Parking - Garage
Single detached garage with up and over door. Door and window to side.
Property info
For more information about this property, please contact
Price & Co Properties, BL5 on +44 1204 911920 * (local rate)
Disclaimer
Property descriptions and related information displayed on this page, with the exclusion of Running Costs data, are marketing materials provided by Price & Co Properties, and do not constitute property particulars. Please contact Price & Co Properties for full details and further information. The Running Costs data displayed on this page are provided by PrimeLocation to give an indication of potential running costs based on various data sources. PrimeLocation does not warrant or accept any responsibility for the accuracy or completeness of the property descriptions, related information or Running Costs data provided here.


























.png)
