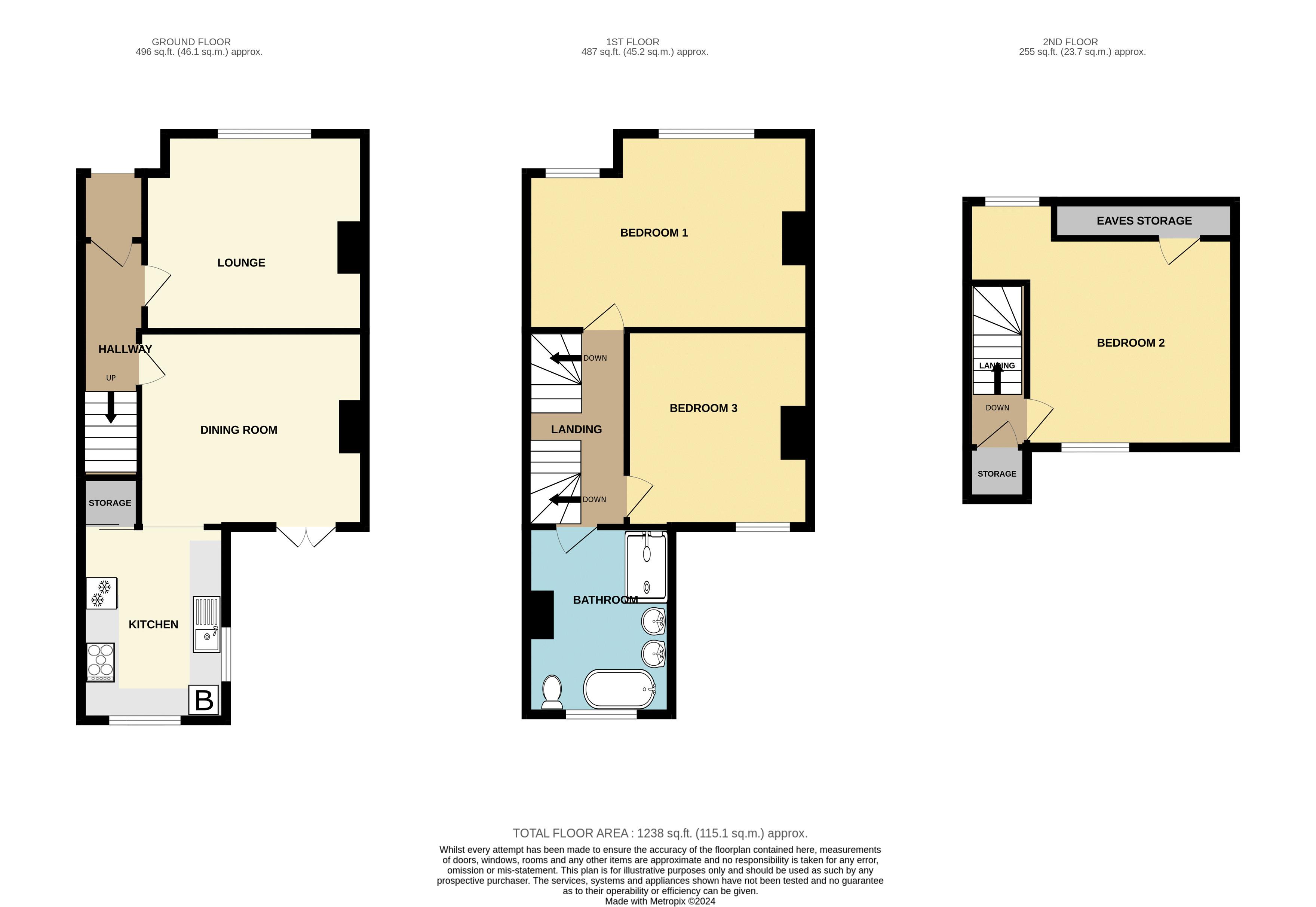Terraced house for sale in Salisbury Road, Penenden Heath, Maidstone ME14
Just added* Calls to this number will be recorded for quality, compliance and training purposes.
Property features
- 3 Double Bedrooms
- Sought After Location
- Pretty Tree Lined Street
- Spacious Rooms Arranged Over 3 Floors
- Lovely Condition Throughout
Property description
**guide price £350,000 - £375,000** Beautifully presented Edwardian terrace town house, sought after tree lined road, offering well proportioned rooms spread over 3 floors, extending to just under 1300 sq ft - that's big! Three double bedrooms, spacious luxuriously appointed bathroom, two living rooms, fitted kitchen with double aspect and appliances including a range cooker, 55 ft rear garden with a secluded sun terrace, gas heating and UPVC double glazed windows.
Entrance Canopy
Ornate entrance canopy, outside light, tiled walls and floor. Modern composite front door, partly gazed.
On The Ground Floor
Entrance Hall
Wood laminate flooring, radiator with decorative cover, dado rail, stairs to first floor with attractive runner and stair rod, timber balustrade and decorate newel post.
Lounge (13' 5'' x 12' 0'' (4.09m x 3.65m))
Wood laminate flooring, radiator, large windows to the front with a southern aspect bathing the room in natural light, fitted blind, exposed brick fireplace recess with wooden contemporary surround, tiled hearth and picture rail.
Dining Room (13' 10'' x 11' 10'' (4.21m x 3.60m))
Wood laminate flooring, radiator with decorative cover, double casement doors to the garden with fitted blind and picture rail.
Kitchen (11' 5'' x 8' 10'' (3.48m x 2.69m))
Wood effect vinyl flooring, Worcester boiler supplying central heating and hot water throughout, partly tiled walls, space for washing machine, fridge freezer, gas fired range cooker with 7 burner hob and twin oven and grill. Shaker style door and drawer fronts in sage green, complimenting worktops, built-in storage cupboard housing consumer unit.
On The First Floor
Landing
Radiator with decorative cover, timber balustrade with decorative newel post.
Bedroom 1 (17' 2'' x 12' 0'' (5.23m x 3.65m))
Dual aspect windows to the front with fitted blinds, southern aspect, two radiators with decorative covers, triple freestanding wardrobe.
Bedroom 3 (11' 2'' x 12' 0'' (3.40m x 3.65m))
Window overlooking the rear garden with fitted blind, radiator.
Bathroom (11' 7'' x 9' 0'' (3.53m x 2.74m))
Original wood flooring, freestanding roll top bath with ball and claw feet with mixer tap and hand shower, twin porcelain sinks with chromium taps and cupboards beneath, wall light point, step in shower cubicle with rainforest shower head and black aqua boarding, WC, stainless steel towel rail and window to the rear with fitted blinds.
On The Second Floor
Bedroom 2 (17' 8'' x 14' 9'' (max) (5.38m x 4.49m))
Window overlooking the rear garden with fitted blind, Velux window to the front with fitted blind, eaves storage cupboard, spotlights, two sets of wardrobes and chest of drawers.
Outside
To the front of the property there is a concrete pathway leading to the entrance and a shingle area with timber bin store, wrought iron railing boundary.
The rear garden is 55ft long with a paved patio area adjacent to the house, lawned area, further patio area inclined to the south, rear pedestrian access, outside tap, substantial block built implement store.
Property info
For more information about this property, please contact
Ferris & Co, ME14 on +44 1622 829475 * (local rate)
Disclaimer
Property descriptions and related information displayed on this page, with the exclusion of Running Costs data, are marketing materials provided by Ferris & Co, and do not constitute property particulars. Please contact Ferris & Co for full details and further information. The Running Costs data displayed on this page are provided by PrimeLocation to give an indication of potential running costs based on various data sources. PrimeLocation does not warrant or accept any responsibility for the accuracy or completeness of the property descriptions, related information or Running Costs data provided here.


































.png)

