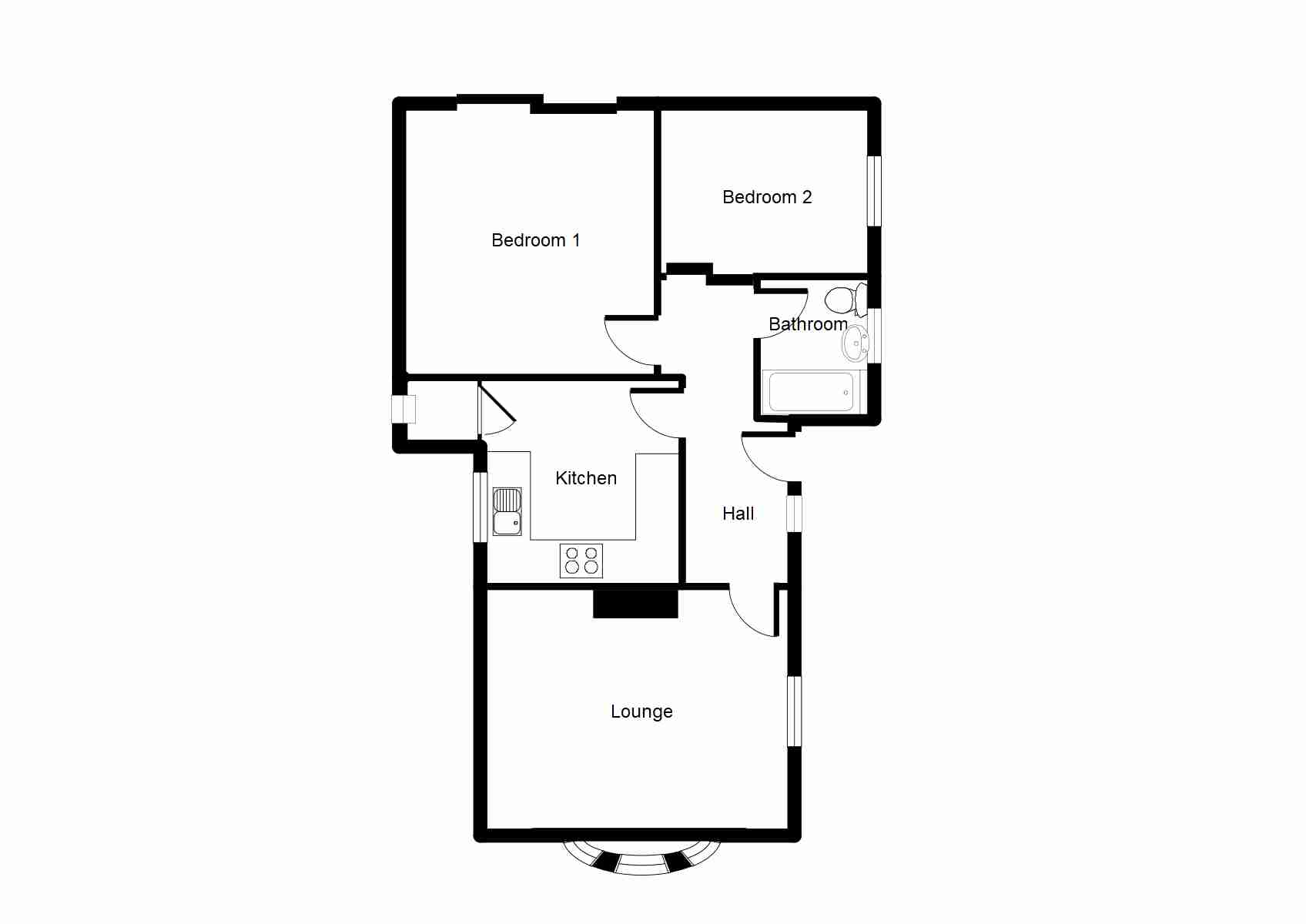Detached bungalow for sale in Kirby Road, Eastwood, Nottingham NG16
* Calls to this number will be recorded for quality, compliance and training purposes.
Property features
- Private garden
- Single garage
- Off street parking
- Central heating
- Double glazing
Property description
Inside the property comprises of, entrance hallway, lounge, kitchen, two bedrooms & bathroom. Outside is a mature delightful rear garden with patio, ideal for outdoor living. There is also a walled front garden with driveway to side.
Newthorpe is a well sort after popular area with Ikea retail park close by. Good road links with A610 & M1 Motorway within easy reach.
Entrance Hall
14'9" x 4'10" (4.50m x 1.47m)
Double glazed door to the side elevation into hallway, doors off, coving to ceiling, loft hatch, radiator & fitted carpet.
Lounge
14'7" x 11'9" (4.45m x 3.58m)
Double glazed bay window to the front elevation, double glazed window to the side elevation, stone fireplace with electric fire, coving to ceiling, wall lights, radiator & fitted carpet.
Kitchen
9'8" x 9'5" (2.95m x 2.87m)
Double glazed window to the side elevation, wooden door into cupboard, wall & base units in gloss white with laminate worktop over, electric double oven & hob with extractor over, ceramic sink & drainer with mixer tap, matching splash backs, integrated fridge/freezer, space for washing machine, radiator & tiled flooring.
Cupboard
2'9" x 2'7" (0.84m x 0.79m)
Wooden door off kitchen, double glazed window to side & Ideal wall mounted combi boiler.
Bedroom One
12'7" x 12'0" (3.84m x 3.66m)
Double glazed French doors to the rear elevation, fitted wardrobes, radiator & fitted carpet.
Bedroom Two
8'11" x 8'0" (2.72m x 2.44m)
Double glazed window to the side elevation, fitted wardrobes, wall lights, radiator & fitted carpet and sliding entrance door.
Bathroom
6'7" x 5'6" (2.01m x 1.68m)
Frosted double glazed window to the side elevation, panelled bath with mains feed shower over, shower panels, low flush WC, pedestal wash hand basin, tiled walls, heated towel rail & tiled flooring.
Outside
Rear Garden
Rear garden laid mainly to lawn with well stocked borders of plants, shrubs & trees, wooden shed, paved patio area & wooden gate to side.
Front Garden
Walled front garden with mature plants & shrubs, driveway to side with carport & leading to detached garage.
Detached Garage
14'0" x 8'3" (4.27m x 2.51m)
With up & over door, personal door & window.
Council Tax Band
Council Broxtowe, Tax Band B
For more information about this property, please contact
Charles Newton & Co Estate Agents, NG16 on +44 1773 420867 * (local rate)
Disclaimer
Property descriptions and related information displayed on this page, with the exclusion of Running Costs data, are marketing materials provided by Charles Newton & Co Estate Agents, and do not constitute property particulars. Please contact Charles Newton & Co Estate Agents for full details and further information. The Running Costs data displayed on this page are provided by PrimeLocation to give an indication of potential running costs based on various data sources. PrimeLocation does not warrant or accept any responsibility for the accuracy or completeness of the property descriptions, related information or Running Costs data provided here.

























.gif)
