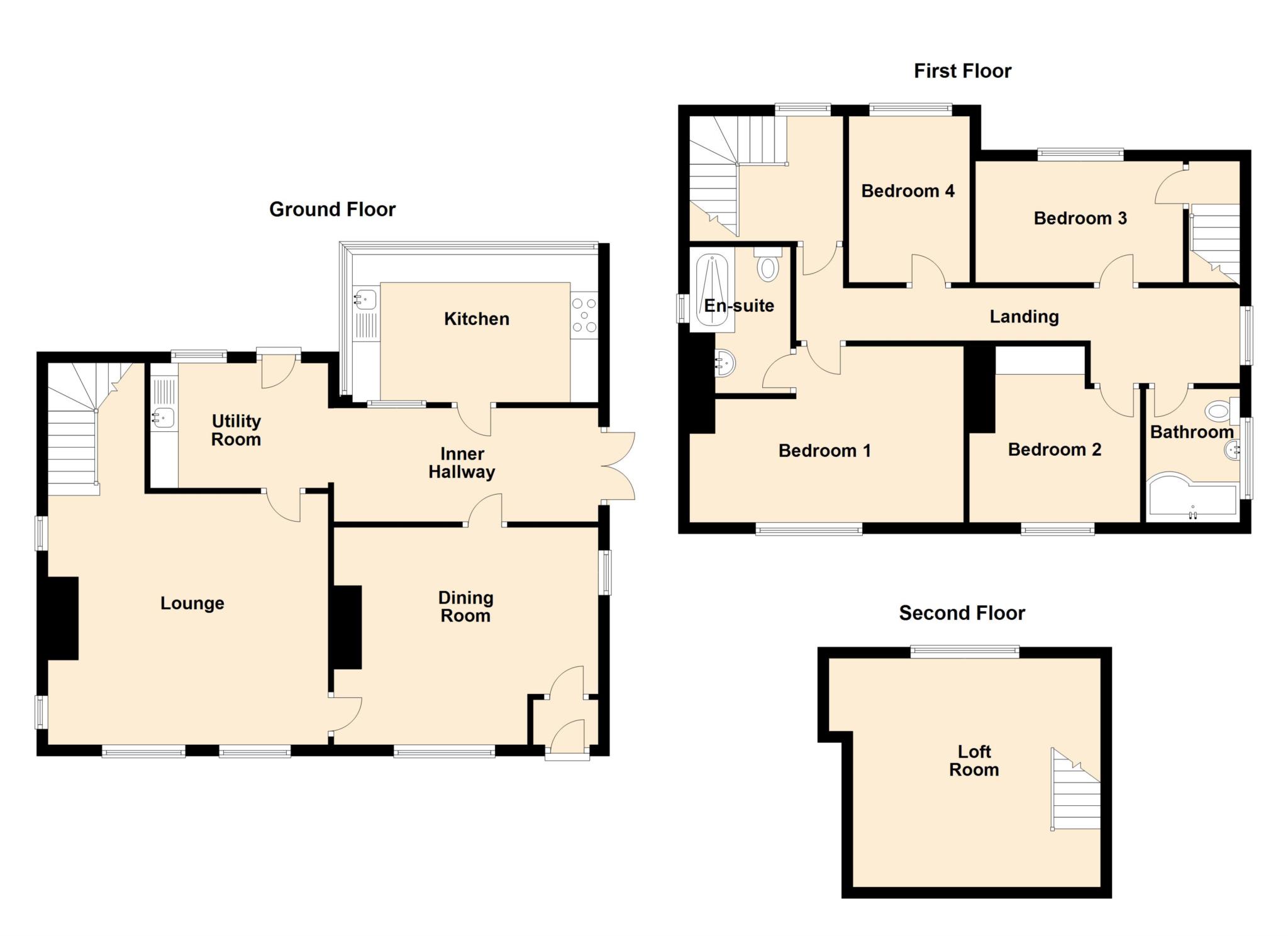Cottage for sale in Beal Lane, Shaw OL2
* Calls to this number will be recorded for quality, compliance and training purposes.
Property features
- 4 Bedrooms
- Spacious Loft Room
- 2 Reception Rooms
- Off Street Parking
- Fabulous private garden
- Convenient for Shaw tram station
- Impressive Recently fitted Kitchen
- No chain
Property description
No onward chain ! Valentines are delighted to bring an opportunity to purchase this stone built detached property with a wealth of period features. Formerly two cottages the accommodation is very flexible and is well suited to a variety of buyers. The property has undergone some fabulous upgrading by the current owners creating a very practical space ideal for modern living but still retaining this period charm. The cottage is situated in a very convenient location within walking distance of the Metro Station and Shaw town centre where you will find a variety of great local amenities. The layout comprises entrance vestibule, dining room, lounge, boot room/utility, and fabulous recently fitted kitchen. The first floor provides four bedrooms (master with ensuite shower room) and a family bathroom. There is an impressive spacious loft room which is currently used as the principal bedroom and is accessed via a smart dressing room with fitted furniture. Externally the surprise is a gated driveway providing off road parking for numerous cars and a side road which is part owned by the vendor providing additional parking. There is also an established garden which is extremely private. The property has been re-roofed with Greys roof tiles, these are a lightweight alternative to traditional heavy flags. The solar panels are on a feed in tariff which creates an opportunity to get money back from the National Grid. Wonderful opportunity. Viewing is highly recommended! EPC D
Entrance Vestibule
Tiled floor, meter cupboard, panelling on wall, door to
Dining Room - 12'0" (3.66m) x 15'6" (4.72m)
Quality vinyl strip flooring, feature original shelving unit ideal for display, fireplace, radiator, power points, picture rail, double glazed mullion windows to front and window to side, door to
Utility Room/Boot Room/Dining/Study Room - 6'7" (2.01m) x 15'7" (4.75m)
This is a really useful room which offers opportunities for a variety of uses, there is a dining area, recreational area and a step up to the utility area (all open plan) which has ceramic flooring, sink unit and storage, double glazed window and door to rear garden. The dining area has wood effect ceramic tiled flooring which leads into the kitchen a lovely window which allows extra light in and patio doors leading out onto the garden.
Kitchen - 8'7" (2.62m) x 15'4" (4.67m)
Beautiful kitchen fitted with a range of base units with Corian work top space over, range oven, integrated fridge and dishwasher, sink, roof windows, a beautiful light and airy kitchen.
Lounge - 14'7" (4.45m) x 16'4" (4.98m)
Quality vinyl strip flooring, area beneath the stairs for a library, wood burning stove set in chimney breast, radiator, power points, double glazed mullion windows to front and two double glazed windows to side.
Landing - 7'3" (2.21m) x 9'0" (2.74m)
Fitted carpet, radiator, double glazed window to rear, door to
Corridor - 5'6" (1.68m) x 28'0" (8.53m)
Long corridor leading to a gorgeous quiet tranquil space ideal for reading/relaxing etc, doors lead to bedrooms etc.
Bedroom - 10'3" (3.12m) x 14'6" (4.42m)
Fitted carpet, fitted wardrobes, radiator, power points, double glazed mullion windows to front, door to
Ensuite Shower Room - 5'7" (1.7m) x 3'8" (1.12m)
Fitted with a contemporary style three piece suite comprising open shower cubicle, vanity wash hand basin, low flush w.c., ceramic tiling, double glazed window.
Bedroom 2 - 7'4" (2.24m) x 10'0" (3.05m)
Fitted carpet, radiator, power points, wardrobes, double glazed window.
Bedroom 3 - 6'6" (1.98m) x 12'2" (3.71m)
Fitted carpet, radiator, power points, double glazed window.
Bathroom/w.c.. - 7'4" (2.24m) x 5'5" (1.65m)
Three piece suite comprising deep panelled bath, low flush w.c. And wash hand basin, ceramic tiling, double glazed window.
Bedroom 4/Dressing Room - 9'8" (2.95m) x 7'3" (2.21m)
Currently used as a dressing room and leads to the loft room, fitted with wardrobes, fitted carpet, radiator, power points, double glazed window.
Loft Bedroom - 14'0" (4.27m) x 15'4" (4.67m)
This is currently used as the principal bedroom, feature beams, radiator, under eaves storage power points, double glazed windows.
Externally
The property is built on a surprisingly generous plot with a fabulous mature secret private garden filled with a huge variety of plants, shrubs, fruit trees, climbers etc. There are quaint patio areas and a lawn, shed, wood store and seated canopy bar area. The parking area is gated for security providing ample parking space plus there is an opportunity for further parking at the front. The vendor owns the solar panels on the roof which are on a feed in tariff creating an opportunity to get money back from The National Grid.
Notice
Please note we have not tested any apparatus, fixtures, fittings, or services. Interested parties must undertake their own investigation into the working order of these items. All measurements are approximate and photographs provided for guidance only.
Property info
For more information about this property, please contact
Valentines Estate Agents, OL2 on +44 1706 408687 * (local rate)
Disclaimer
Property descriptions and related information displayed on this page, with the exclusion of Running Costs data, are marketing materials provided by Valentines Estate Agents, and do not constitute property particulars. Please contact Valentines Estate Agents for full details and further information. The Running Costs data displayed on this page are provided by PrimeLocation to give an indication of potential running costs based on various data sources. PrimeLocation does not warrant or accept any responsibility for the accuracy or completeness of the property descriptions, related information or Running Costs data provided here.
















































.png)

