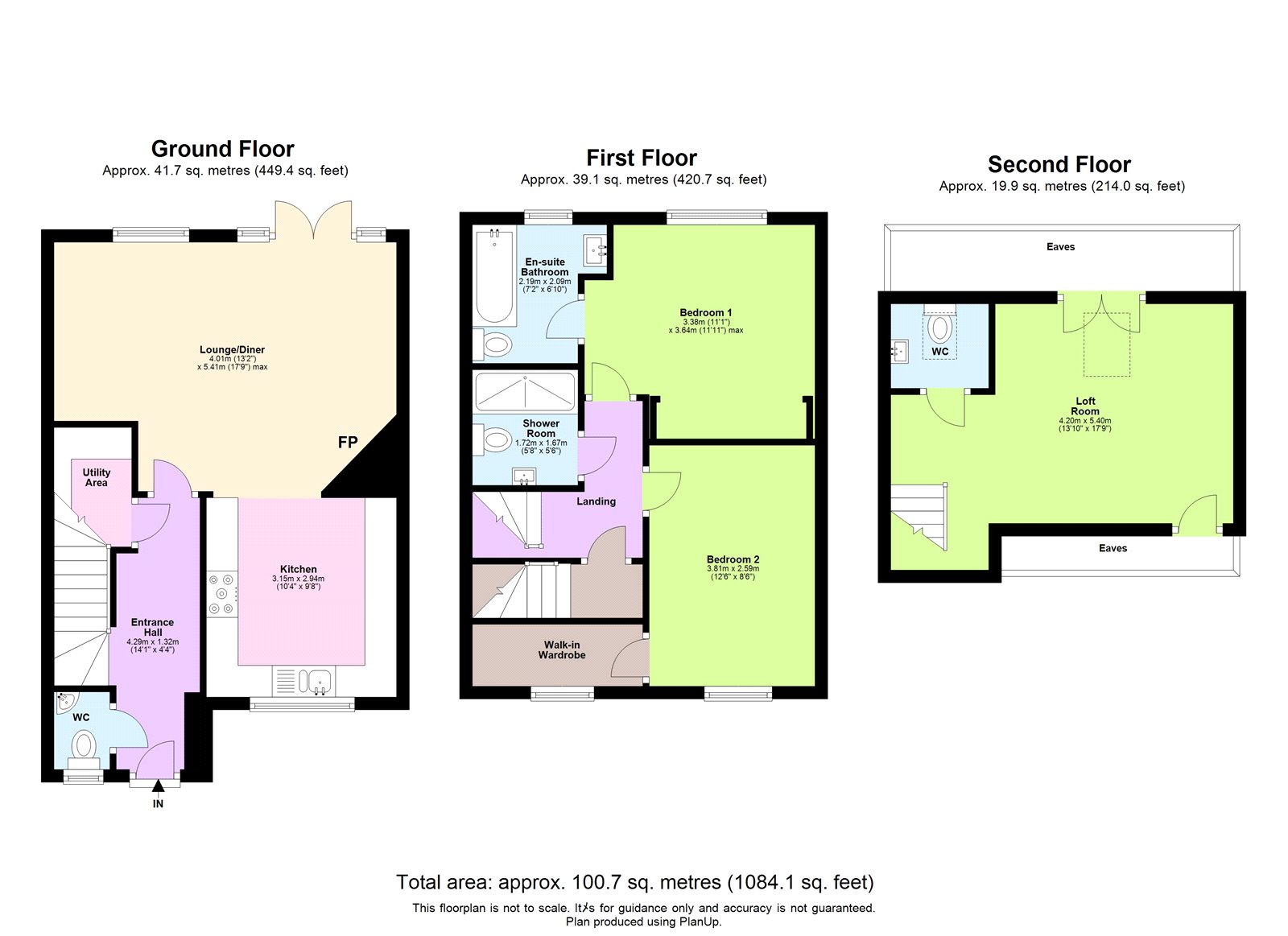Terraced house for sale in Chantry View, Chipperfield, Kings Langley, Hertfordshire WD4
* Calls to this number will be recorded for quality, compliance and training purposes.
Property features
- Chain free
- Three double bedrooms
- Off street parking for multiple vehicles
- Modern family home with new build warranty
- South facing garden
- Renovated family bathroom and two WC rooms
- Master bedroom with en suite
- Ideal village location
- Utility room
- Close to local transport links and ameneties.
Property description
Welcome to this charming three double bedroom terraced home, thoughtfully designed to offer comfort, convenience, and ample living space. Coming to the market chain free and situated in the desirable location of Chipperfield, this property is perfect for those seeking a well-maintained home with easy access to local amenities.
As you enter the property, you are greeted by a large and inviting entrance hall, which immediately sets the tone for the spaciousness throughout the home. To the left of the hallway, you'll find a convenient downstairs WC, ideal for guests and everyday use. Continuing down the hallway, you’ll discover a practical utility room cleverly positioned under the staircase, providing additional storage and space for laundry.
The heart of this home is the expansive lounge and dining area, a versatile space that accommodates various furniture arrangements. The room is enhanced by a cozy fireplace, installed by the current vendors, creating a warm and inviting atmosphere, additionally you have underfloor heating throughout the downstairs. The lounge also seamlessly connects to the kitchen, which has been tastefully designed with both style and functionality in mind. The kitchen is generously sized, featuring ample counter space, modern appliances, and plenty of natural light, making it a delightful space for cooking and entertaining. From the lounge, doors open onto the south-facing garden bringing further natural light to the home and easy access for outdoor activities.
Heading up to the first floor, you'll find a large landing area that provides a sense of openness and space. To the right, there is a comfortable double bedroom, perfect for guests or family members. On the opposite side of the landing is the recently renovated family shower room, featuring contemporary fixtures and a stylish design. At the end of the landing, the master bedroom awaits, complete with an ensuite bathroom. This generously sized room offers a private retreat for the homeowner.
The second floor is home to another large double bedroom, which benefits from an ensuite toilet area and plenty of eaves storage, making it an ideal space for an older child, guests, or as a home office.
The south-facing garden at the rear of the property is a true highlight, offering a well-maintained outdoor space perfect for relaxation and entertainment. The garden begins with a patio area, ideal for al fresco dining and socializing. Steps lead up to the lovingly cared-for lawn, surrounded by vibrant flowers and plants. Additional features of the garden include a further seating area, an outdoor shed for storage, a glass greenhouse for gardening enthusiasts and the additional benefit of a secure gated access to the side of the property which leads to the back garden..
Externally, the front of the property offers shared access to off-street parking, with plenty of space available between this property and just three other homes. The property benefits from two allocated parking spaces directly in front, ensuring convenience and ease of access and further guest parking in the development.
This delightful home combines modern living with traditional charm, making it an ideal choice for those seeking a comfortable and welcoming property in a well-connected location. Don't miss the opportunity to make this exceptional property your own.
Property info
For more information about this property, please contact
Castles Estate Agents - Kings Langley, WD4 on +44 1923 588469 * (local rate)
Disclaimer
Property descriptions and related information displayed on this page, with the exclusion of Running Costs data, are marketing materials provided by Castles Estate Agents - Kings Langley, and do not constitute property particulars. Please contact Castles Estate Agents - Kings Langley for full details and further information. The Running Costs data displayed on this page are provided by PrimeLocation to give an indication of potential running costs based on various data sources. PrimeLocation does not warrant or accept any responsibility for the accuracy or completeness of the property descriptions, related information or Running Costs data provided here.































.png)
