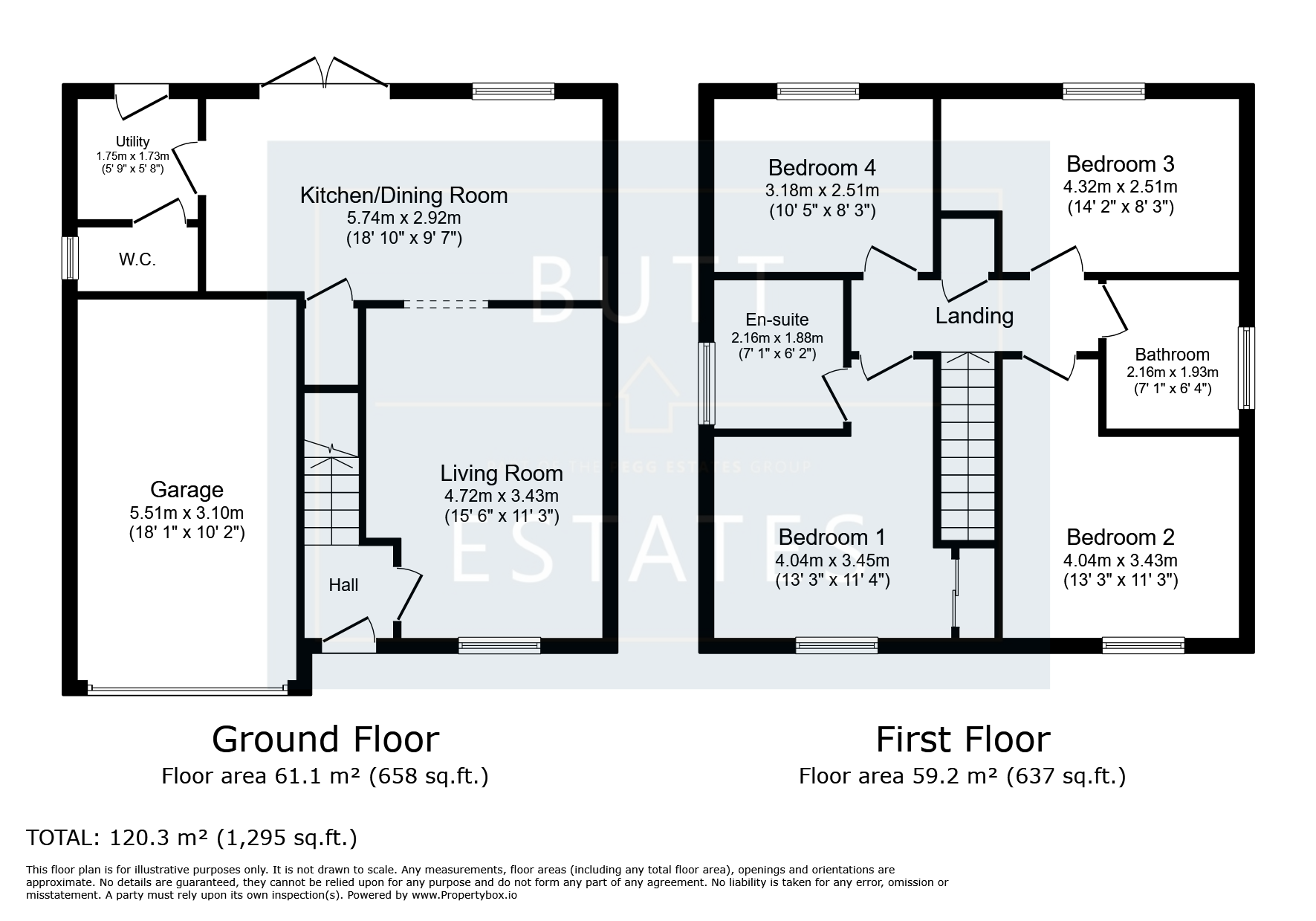Detached house for sale in Sybil Mead, Exeter EX1
* Calls to this number will be recorded for quality, compliance and training purposes.
Property features
- Landscaped West Facing Rear Garden
- Potentially No Onward Chain
- Detached Four Bedroom House
- Garage and Driveway
- Living Room with Wood Burner
- Stylish Kitchen with Integrated Appliances
- Master En-Suite
- Extremely Convenient Location
Property description
Description
Guide price £400,000-£425,000
This modern and impeccably decorated four bedroom family home is situated within close proximity to all major road networks, as well as plenty of local amenities and both Primary and Secondary Schools.
The property has been tastefully decorated throughout and on entering, stylish herringbone flooring compliments the entire ground floor, with a wonderfully bright living room, benefitting from a recently installed wood-burner and large window to front aspect.
The open plan kitchen/diner occupies the rear of the property, with French doors leading into the garden.
The sleek and stylish kitchen has been upgraded by the current owners, with integrated appliances and Quartz worktops.
There is ample room for a large dining table, along with a separate utility and downstairs cloakroom.
Upstairs you will find four bedrooms, master complete with contemporary en-suite shower room and built in wardrobes. Two further double bedrooms and a large single room are serviced by a modern fitted family bathroom.
Outside, the property enjoys a stunning rear garden, which is a superb size, well landscaped and to a westerly aspect with outdoor, fully equipped home office.
To the front, there is an integral garage and driveway for two vehicles in tandem.
An early viewing is highly advised, the property may also be available with no onward chain.
Council Tax Band: E
Tenure: Freehold
Entrance Hall
Composite front door leading into hallway with stairs to first floor and door to living room, herringbone flooring, radiator
Living Room
Front double glazed window, radiator, wood-burner, herringbone flooring
Kitchen/Diner
Rear double glazed window and rear double glazed French doors leading into garden. Kitchen has range of modern wall and base units, integrated oven with electric hob, integrated dishwasher, integrated fridge/freezer, inset sink with drainer, herringbone flooring, radiator and large storage cupboard. Door to utility and cloakroom
Utility
Double glazed rear door, wall and base units with sink and door to cloakroom
Cloakroom
Low level WC, wash hand basin, radiator
First Floor:
Radiator, carpeted, storage cupboard, door to all rooms
Master Bedroom
Front double glazed window, radiator, carpeted, built in wardrobes, door to en-suite
En-Suite
Side double glazed window, low level WC, wash hand basin, heated towel rail, walk-in shower cubicle with modern tile surround
Bedroom 2
Front double glazed window, radiator, carpeted
Bedroom 3
Rear double glazed window, radiator, carpeted
Bedroom 4
Rear double glazed window, radiator, carpeted
Bathroom
Side double glazed window, low level WC, wash hand basin, panelled bath with shower over and tile surround
Rear Garden
Generous landscaped rear garden with lawned section, artificial grass and patio area to a westerly aspect. Garden office with power and wifi, rear gate to driveway
Front Garden
Integral garage with driveway to the side, parking in tandem for at least two vehicles
Property info
For more information about this property, please contact
Butt Estates, EX3 on +44 1392 976188 * (local rate)
Disclaimer
Property descriptions and related information displayed on this page, with the exclusion of Running Costs data, are marketing materials provided by Butt Estates, and do not constitute property particulars. Please contact Butt Estates for full details and further information. The Running Costs data displayed on this page are provided by PrimeLocation to give an indication of potential running costs based on various data sources. PrimeLocation does not warrant or accept any responsibility for the accuracy or completeness of the property descriptions, related information or Running Costs data provided here.




























.png)
