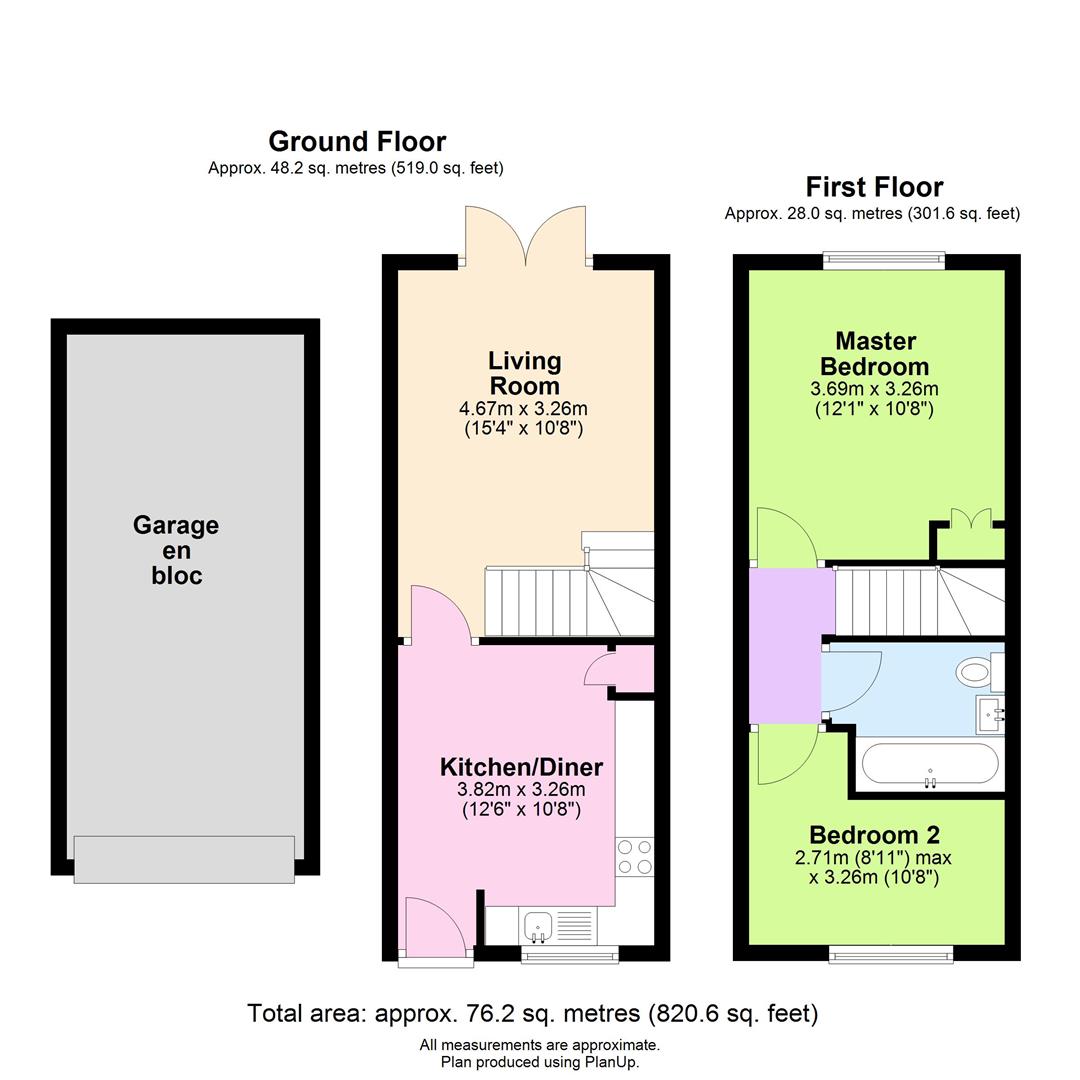Terraced house for sale in Farriers Close, Bovingdon, Hemel Hempstead HP3
* Calls to this number will be recorded for quality, compliance and training purposes.
Property description
Sterling are delighted to offer to market this charming terraced house bursting with modern elegance and style. This property boasts a large reception room, eat-in kitchen, 2 bedrooms and 1 bathroom, making it a perfect home for a small family or a couple looking for a cosy space.
One of the standout features of this property is the high-quality refurbishment it has undergone throughout, ensuring that every corner exudes sophistication and comfort. The landscaped garden provides a tranquil retreat where you can unwind after a long day or entertain friends and family.
As well as an allocated parking space this property comes with the added benefit of a garage. Situated close to the high street, you'll have easy access to a variety of shops, cafes, and amenities, making daily errands a breeze.
Early viewing is highly recommended to avoid disappointment.
Ground Floor
Entering the property you immediately find yourself in a spacious and bright eat-in Kitchen. Recently refitted with a range of base and eye level units with solid wood work-tops there is an abundance of storage and preparation space. There is an integrated oven and hob as well as a dishwasher and space for a washing machine and American-style Fridge/Freezer as well as space for a table and chairs. A large window to the front elevation ensures that the room is flooded with light. A door leads you through to the main reception room with stairs rising to the first floor, French doors opening to the rear garden and a cleverly designed study area.
First Floor
The landing gives access to both bedrooms and the family bathroom which has been refurbished to provide a stylish sanctuary with white three piece suite comprising bath with shower over, WC and wash-hand basin. The Master bedroom is to the rear of the property providing a well proportioned space with built-in storage and the second bedroom is to the front, currently used as a walk-in wardrobe. From the landing there is access to the loft space.
Outside
The property is approached by a footpath leading to a front garden area mostly laid to fake grass. The rear garden is a delight with a patio area directly accessed from the Living Room which leads to a grassed area with vegetable beds and a screened area to store bins. The garden is filled with mature and stylish plants, shrubs and bushes and a rear gate provides access to the parking. There is a garage en-bloc with an allocated parking space immediately in front and further guest parking available.
The Location
Bovingdon is a pretty village with a fine range of amenities to include shops, a library, churches, restaurants, pubs, a nursery, a doctor’s and a dentist’s surgery as well as infant and junior schools. For more comprehensive shopping requirements, the towns of Berkhamsted, Hemel Hempstead and Watford are nearby. The main line to London/Euston is approximately 36 minutes (fast train from Hemel Hempstead station). The A41 connects to the M25 providing access to the national motorway network and airports.
Locally there is an abundance of sporting activities available with several golf courses and scope for walking and riding. Champneys health resort in Tring and the exclusive Grove Country Club in Watford are close to hand and offer exercise facilities, relaxation and spa therapies. The area is well served for private and state schools, including Berkhamsted and Watford Grammar schools.
Agents Information For Buyers
Please be aware, should you wish to make an offer for this property, we will require the following information before we enter negotiations:
1. Copy of your mortgage agreement in principle.
2. Evidence of deposit funds, if equity from property sale confirmation of your current mortgage balance i.e. Your most recent mortgage statement, if monies in bank accounts the most up to date balances.
3. Passport photo id for all connected purchasers.
Unfortunately we will not be able to progress negotiations on any proposed purchase until we are in receipt of this information.
Property info
For more information about this property, please contact
Sterling Estate Agents, WD4 on +44 1922 716129 * (local rate)
Disclaimer
Property descriptions and related information displayed on this page, with the exclusion of Running Costs data, are marketing materials provided by Sterling Estate Agents, and do not constitute property particulars. Please contact Sterling Estate Agents for full details and further information. The Running Costs data displayed on this page are provided by PrimeLocation to give an indication of potential running costs based on various data sources. PrimeLocation does not warrant or accept any responsibility for the accuracy or completeness of the property descriptions, related information or Running Costs data provided here.





























.jpeg)

