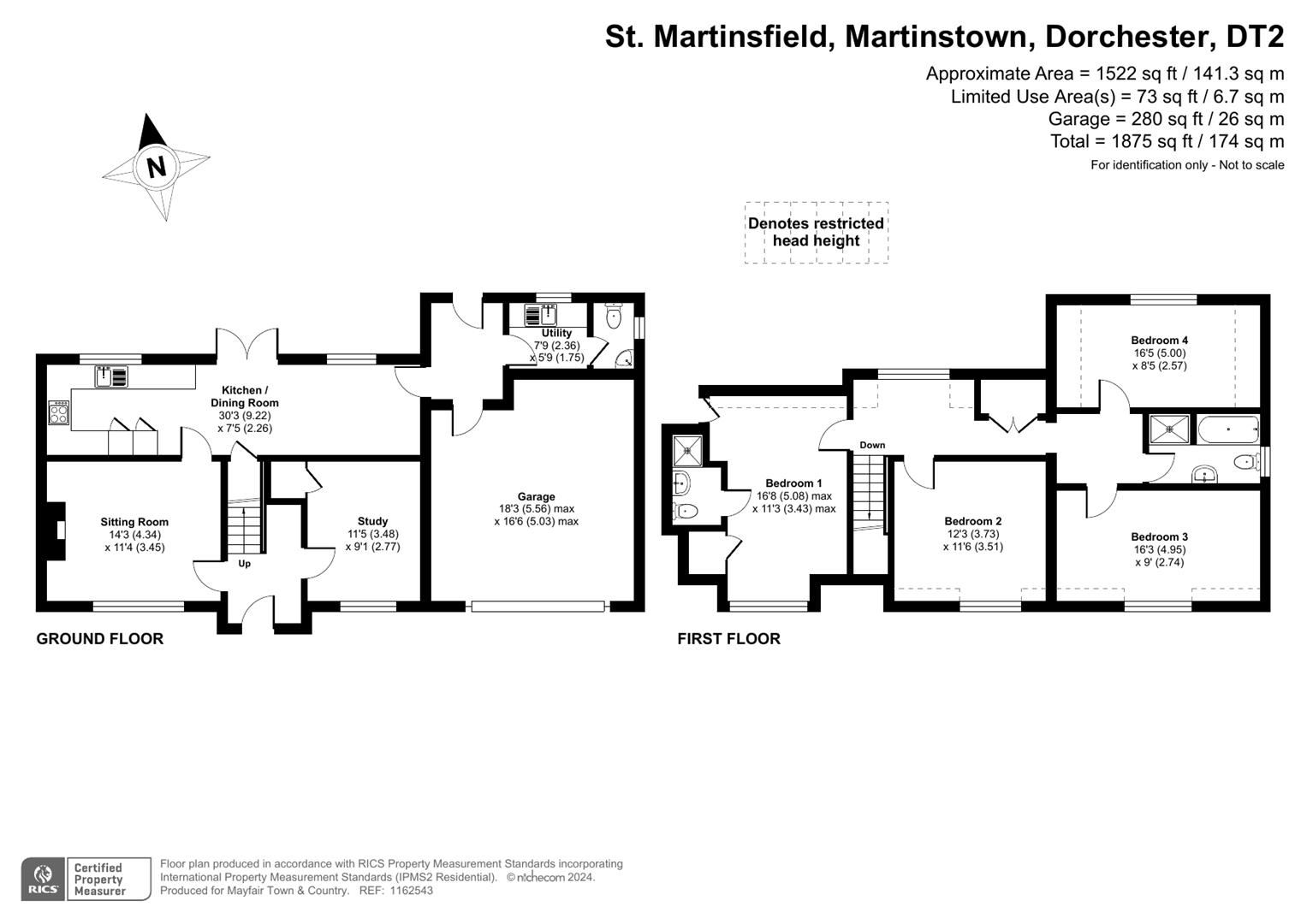Semi-detached house for sale in St. Martinsfield, Martinstown, Dorchester DT2
* Calls to this number will be recorded for quality, compliance and training purposes.
Property features
- No Forward Chain
- Four Bedrooms
- Backing onto Open Countryside
- Garage and Off Road Parking
- Cul-De-Sac
- Popular Village Location
- En-Suite to the Master Bedroom
- Study
Property description
Situated in a quiet cul-de-sac in the popular village of Martinstown is this extended four bedroom semi detached family home offered for sale with no forward chain. The property occupies an enviable position backing onto open countryside and comprises a sitting room, study, kitchen/dining room, utility room, ground floor cloakroom, master bedroom with en-suite shower room, three further bedrooms, family bathroom and garage. Outside is of road parking for two cars and a good size rear garden with open views to the rear.
The entrance hall has stairs to the first floor with laminate flooring and a handy area to hang coats. From here a door leads to the 2nd reception room which would make a handy study with a window to the front and useful built in cupboards. The cosy sitting room has a window to the front and a wooden fire surround with marble effect hearth. A door leads to the kitchen/dining room which has two windows overlooking the rear garden with a further set of french doors. The kitchen is fitted with an ample range of wall and base cabinets with a contrasting roll edge work surface incorporating a stainless steel sink unit with mixer taps and tiled splashbacks. There is an integrated fridge freezer and space for a slot in cooker. The dining area has room for a good size dining table and has an understairs cupboard. A door leads to the utility room which has base cabinets and a further stainless steel sink. Doors lead to the rear garden and to the garage. There is a ground floor cloakroom with a close coupled WC and wash hand basin.
On the first floor the landing has windows overlooking the rear garden with views over open countryside. A built in airing cupboard houses the hot water cylinder. The master bedroom has a window to the front giving lovely views across the rooftops to open countryside. A built in wardrobe has hanging space and shelving. A door leads to the en-suite shower room which comprises and enclosed and tiled shower cubicle, pedestal wash hand basin and close coupled WC. The walls are fully tiled and there is a heated towel rail. There are two further double bedrooms to the front of the house which both share the countryside views. Bedroom four is to the rear with views over the garden to open countryside beyond. The family bathroom has a fully enclosed shower cubicle, panel bath, pedestal wash hand basin and close coupled WC. There is a heated towel rail and natural light is from an obscure glazed window to the side.
Outside the front garden is raised with railway sleepers and is laid to loose shingle for ease of maintenance. A driveway provides off road parking for two cars and a metal up and over door leads to the Garage which has power and light, a wall mounted Worcester central heating boiler and a door to the utility room. To the side of the house is access to the rear garden which has a seating area to the rear of the house with a pergola over. Steps lead up to a paved patio area and a further area of timber decking. The remainder of the garden is laid to lawn with shrub and flower borders. To the rear is open countryside.
Material Information..
Additional information not previously mentioned
•All mains service connected
•No water meter
•Mains Sewerage.
•Flooding in the last 5 years or not. No
•Broadband and Mobile signal or coverage in the area.
For an indication of specific speeds and supply or coverage in the area, we recommend potential buyers to use the Ofcom checkers below:
Flood Information:
Property info
For more information about this property, please contact
Mayfair Town & Country, DT1 on +44 1305 248442 * (local rate)
Disclaimer
Property descriptions and related information displayed on this page, with the exclusion of Running Costs data, are marketing materials provided by Mayfair Town & Country, and do not constitute property particulars. Please contact Mayfair Town & Country for full details and further information. The Running Costs data displayed on this page are provided by PrimeLocation to give an indication of potential running costs based on various data sources. PrimeLocation does not warrant or accept any responsibility for the accuracy or completeness of the property descriptions, related information or Running Costs data provided here.

























.png)

