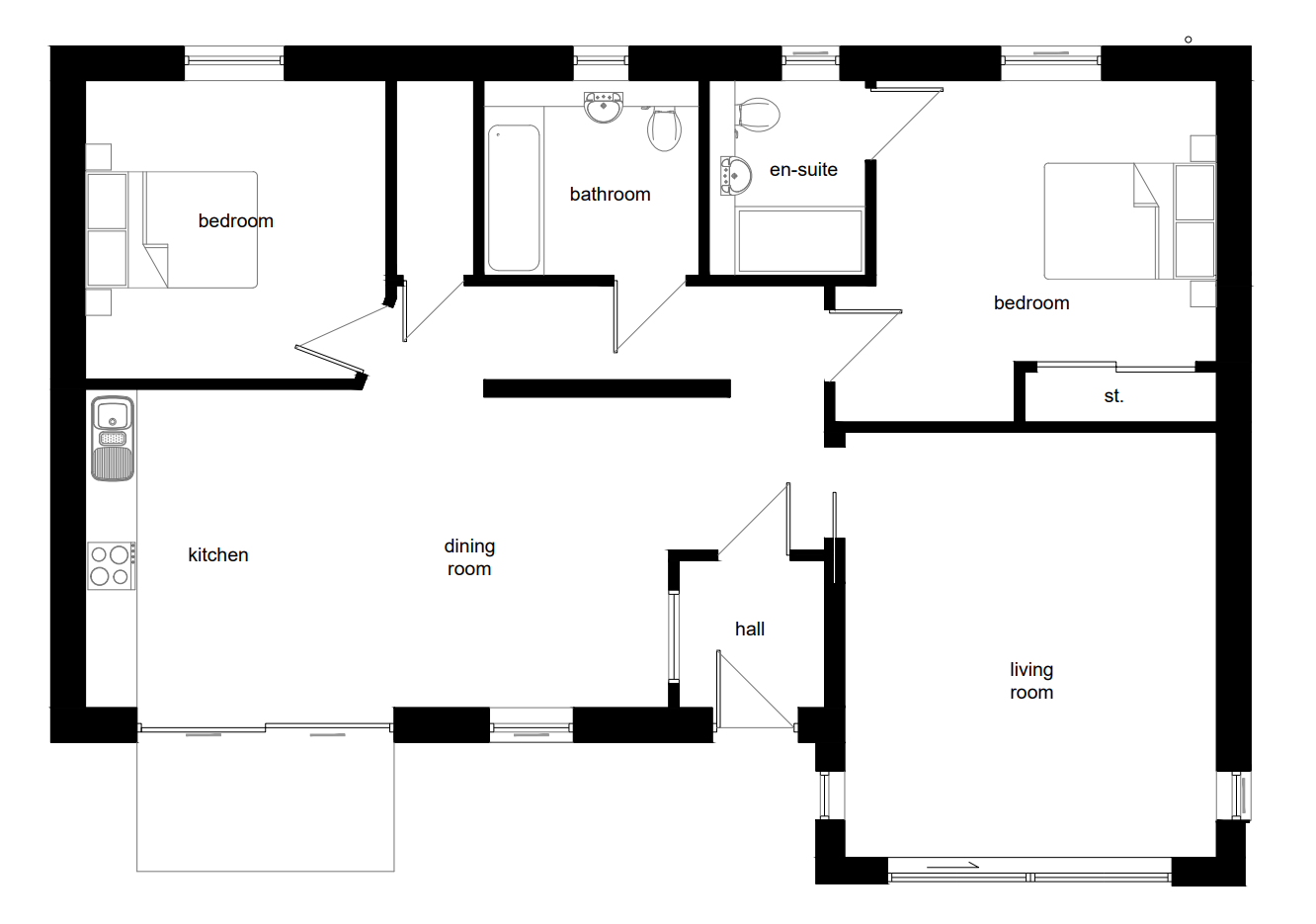Detached house for sale in The Paddocks, Grange Of Lindores KY14
* Calls to this number will be recorded for quality, compliance and training purposes.
Property features
- New Detached Bungalow
- Driveway; Double Garage; Wrap-Around Garden
- Lounge; Open Plan Kitchen/Dining/Family Space
- Two Double Bedrooms; En Suite; Family Bathroom
- Sought-After Hamlet; Less than 30 minute drive from Perth & Dundee
Property description
Detailed Description
Set within the hamlet of Grange of Lindores and surrounded by rolling countryside, The Poppies is a newly completed detached two bed bungalow with double garage, driveway and garden ground. The property has been finished to a very high standard and includes a south facing lounge, open plan kitchen, dining and family space, two double bedrooms, an en suite and family bathroom. Grange of Lindores is located close to the town of Newburgh and less than a 30 minute drive from both Perth and Dundee.
Accommodation Comprises:
The front door opens into a welcoming entrance vestibule, which leads into the open plan kitchen, dining and family space. This south facing room has sliding glass doors opening onto one of the front patio areas and can be laid out to suit individual requirements, with plenty of space for both a large dining table and seating/lounge area. The kitchen itself has attractive navy blue shaker style units which provide a great amount of storage space and incorporate an integrated electric oven, induction hob with extractor hood, tall fridge-freezer, dishwasher and composite sink.
The lounge also enjoys a southerly aspect, with sliding glass doors which span the length of the wall and an apex window letting in an abundance of natural light.
A partitioned hallway with walk-in store cupboard leads to the two bedrooms, en suite and family bathroom.
Bedroom one is a large double which looks out to the rear and offers excellent storage through a fitted double wardrobe.
A bright and contemporary en suite shower rooms adjoins the bedroom with a large walk-in rainfall shower, WC, whb and towel radiator.
Bedroom two is also a double room and offers plenty of space for freestanding furniture.
A bright family bathroom completes the accommodation with freestanding bath with handheld shower head, WC, whb set within a vanity unit and towel radiator.
Outdoor Areas:
The Poppies offers sunny wrap-around gardens, as well as a driveway and double garage.
The front garden is south facing and benefits from a low-maintenance design with stone chips and two paved patio areas connected to the doors into both the kitchen and lounge. The garden wraps round both sides of the house, with steps leading up to the rear garden, which is laid to lawn.
The driveway sits to the front of the house, whilst the detached double garage with electric door is located to the rear and can be accessed on foot from the driveway, or by vehicle from the lane to the side of the property.
Location:
Grange of Lindores is a small hamlet set amongst beautiful countryside less than 2 miles south-east of the town of Newburgh, on the banks of the River Tay. The village is also close to the larger town of Cupar (8 miles) and an ideal base for commuting to Perth and Dundee, which can both be reached in under 30 minutes by car. Grange of Lindores also benefits from a regular bus service and is an ideal base for walkers and cyclists.
The town of Newburgh sits on the bank of the River Tay and benefits from a great range of local amenities, with shops to cater for everyday requirements along with a primary school, fuel station and recreational facilities. Newburgh lies on the Fife regional border with Perth & Kinross and has excellent road links to the M90 motorway, Perth, Cupar, Dundee, St Andrews and Edinburgh.
Entrance Vestibule: 1.70m x 1.60m (5'7" x 5'3")
Lounge: 4.90m x 4.40m (16'1" x 14'5")
Kitchen/Dining/Family: 6.90m x 3.60m (22'8" x 11'10")
Bedroom 1: 4.00m x 3.96m (13'1" x 12'12")
En Suite: 2.40m x 1.50m (7'10" x 4'11")
Bedroom 2: 3.50m x 3.50m (11'6" x 11'6")
Bathroom: 2.50m x 2.10m (8'2" x 6'11")
For more information about this property, please contact
Lawrie Estate Agents, KY15 on +44 1334 408956 * (local rate)
Disclaimer
Property descriptions and related information displayed on this page, with the exclusion of Running Costs data, are marketing materials provided by Lawrie Estate Agents, and do not constitute property particulars. Please contact Lawrie Estate Agents for full details and further information. The Running Costs data displayed on this page are provided by PrimeLocation to give an indication of potential running costs based on various data sources. PrimeLocation does not warrant or accept any responsibility for the accuracy or completeness of the property descriptions, related information or Running Costs data provided here.












































.png)
