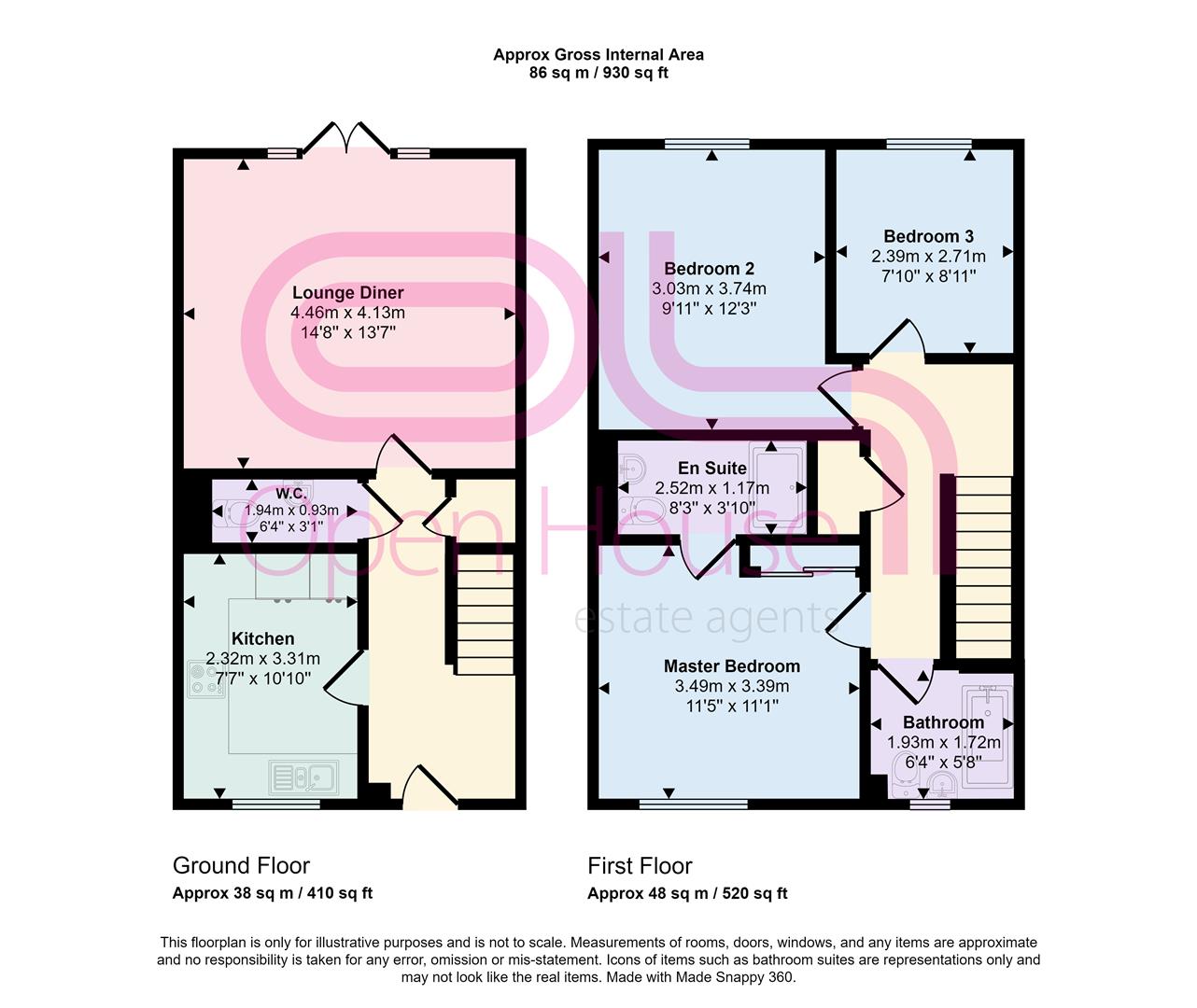Semi-detached house for sale in Cascades Close, Swadlincote DE11
* Calls to this number will be recorded for quality, compliance and training purposes.
Property features
- Cul-de-sac Location
- Over Looking the Park
- Outskirts of the Town Centre
- Exceptionally Finished
- Large End Town House
- Spacious Lounge/Diner
- Modern Kitchen Space
- En-Suite & Family Bathroom
- Off Road Parking
Property description
Welcome to this exceptionally presented, and spacious home, set at the head of a cul-de-sac and overlooking Eureka Park! The property is generously sized for a three bedroom, and is only attached one side, to first floor. Notable is the space available in the Hallway and Landing compared with other properties of this specification.
The home is within walking distance of Swadlincote town centre meaning there is a wide range of amenities including schools, shops, supermarkets, gyms, and leisure facilities within walking distance.
In-brief, the property comprises three double bedrooms, kitchen with integral appliances, large lounge/diner, en-suite to master and a family bathroom, as well as guest WC. Outside there is a good sized private rear garden, as well as a small garden out front, and space for 2 cars.
Overview - Ground Floor - The main entrance is to the front, with a door to the welcoming entrance hall that has stairs off to the first floor, an under stairs cupboard, a guest cloakroom and doors to the ground floor rooms. Located to the front elevation and overlooking the park, is the kitchen, with a good range of wall and base units along with built in hob, oven and fridge freezer, as well as space and plumbing for a washing machine. To the end of the hall is the lounge/diner, a particularly spacious room with French doors to the garden.
Overview - First Floor - To the first floor, there's a roomy landing with a large airing cupboard along with doors to the three double bedrooms and bathroom. The master is located to the front and has fitted wardrobes and en-suite shower room with double shower, wash basin and WC. Bedroom two is also a well-sized double, overlooking the rear garden, Bedroom three is a smaller double, also located to the rear. The modern family bathroom completes the accommodation and has a bath, wash basin and WC.
Outside - The property is situated in a quiet cul-de-sac and overlooks Eureka Park. To the front there's parking for two cars, a small garden area and a side entry leading to a gate providing access to the private and enclosed rear garden, with patio, artificial lawn and borders.
Management Charge - The property is freehold and has a bi-annual service charge of approx £120 (£240pa) for maintenance of communal areas.
Room Sizes -
Kitchen - 4.46m x 4.13m 14'8" x 13'7"
Lounge/Diner - 4.46m x 4.13m 14'8" x 13'7"
W.C. 1.94mx 0.93m 6'4" x 3"1"
Master Bedroom - 3.49m x 3.39m 11'5" x 11'1"
En Suite - 2.52m x 1.17m 8'3" x 3'10"
Bedroom Two - 3.03m x 3.74m 9'11" x 1213"
Bedroom Three - 2.39m x 2.71m 7'10" x 811"
Bathroom - 1.93m x 1.72m 6'4" x 5'8"
Property info
For more information about this property, please contact
Open House Burton & Swadlincote, DE14 on +44 1283 364547 * (local rate)
Disclaimer
Property descriptions and related information displayed on this page, with the exclusion of Running Costs data, are marketing materials provided by Open House Burton & Swadlincote, and do not constitute property particulars. Please contact Open House Burton & Swadlincote for full details and further information. The Running Costs data displayed on this page are provided by PrimeLocation to give an indication of potential running costs based on various data sources. PrimeLocation does not warrant or accept any responsibility for the accuracy or completeness of the property descriptions, related information or Running Costs data provided here.





































.png)