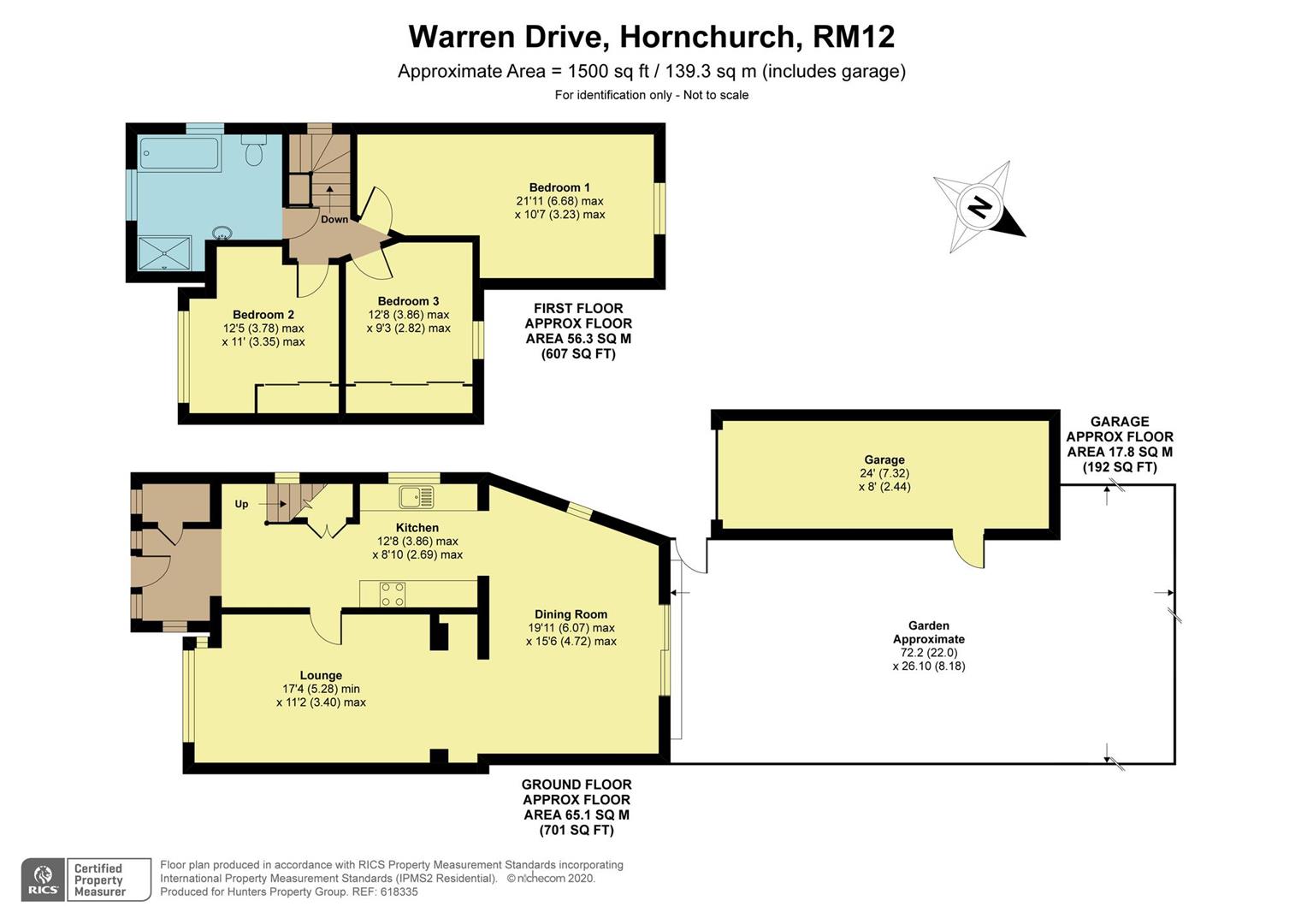Semi-detached house for sale in Warren Drive, Elm Park, Hornchurch RM12
* Calls to this number will be recorded for quality, compliance and training purposes.
Property features
- Extended family home situated in hornchurch
- Open plan living area
- Lounge / dining room
- Fitted kitchen
- Ground floor cloakroom
- Three bedrooms
- Council tax band D
- EPC D
- Rear garden
- Off road parking for two vehicles
Property description
Hunters Hornchurch are delighted to offer for sale this well presented and extended semi detached house situated in Hornchurch. The property comprises of: Entrance porch, hallway, reception room, kitchen diner. To the first floor are three bedrooms and a family bathroom.
Externally to the front the property has off road parking for 2 vehicles and a shared driveway leading to the garage. The rear garden has a patio area leading from the kitchen along with a lawn bordered by wood panelled fencing and a mix of trees and shrubs.
Located within easy reach of Hornchurch Town Centre which offers quality shopping, restaurants and events during the year. As a shopping destination, Hornchurch caters for all from a large selection of retailers to a range of independent traders, from arts and crafts to high street fashion.
Elm Park Station is 0.5 miles
Hornchurch Station is 0.6 miles
Viewing by appointment only
Viewing essential to appreciate this family home. Hunters are pleased to offer this modern semi-detached family home, backing on to Harrow Lodge Park, with potential to extend STPP and install a downstairs w/c.
Front Elevation
The front of the property benefits from off road parking on the block paved driveway and has a shared block paved driveway to the rear garage.
Hallway
Once you have entered through the front door you are the open hallway with its striking high gloss black floor tiles set off against the natural wooden staircase to th upper floor.
Downstairs Cloakroom
In the corner of the hallway there is a downstairs shower room currently used as a utility, however this could be converted in to a downstairs w/c.
Kitchen (2.69 x 3.86)
The open plan galley style kitchen has a range of fitted units with a gas hob and double electric oven, There is a stainless steel sink and drainer with tiled splash back and large UPVC double glazed window. The flooring continues in the high gloss black tiles and a vertical wall mounted central heating radiator.
Lounge (3.4 x 5.28)
The open plan 17' lounge located to the front of the property off the hallway, there is natural wooden flooring thorough out the rest of the ground floor, has a large UPVC double glazed window, floor standing victorian style gas central heating radiator and leads through in to the generous sized dining room.
Dining Room (4.72 x 6.07)
The large open plan family dining room is located across the rear of the property, with natural wooden floor and looks out over the rear garden. Large UPVC patio doors provide access to the ample stone block patio area, leading to a mainly lawned area.
Bedroom 1 (3.23 x 6.68)
The main bedroom which has been extended is located to the rear of the property, having laminate flooring, UPVC double glazed window, gas central heating radiator and plenty of wardrobe space.
Bedroom 2 (3.35 x 3.78)
Located to the front of the property, with built in mirrored wardrobe, laminate flooring and UPVC double glazed window, gas central heating radiator.
Bedroom 3 (2.82 x 3.86)
The third bedroom is located to the rear of the property also having laminate flooring, fulll width built in mirrored wardrobe, gas central heating radiator and UPVC double glazed window.
Family Bathroom
The modern family bathroom with a white suite, with low level w/c, pedestal hand basin with shaver socket to the wall, bath and fully tiled walls in the double width shower cubicle with electric shower. Partial tiled walls elsewhere and high gloss floor tiles, with dual aspect UPVC double glazed windows.
Garden (8.18 x 22)
The private rear garden with good sized stone block patio area with the rest of the garden laid to lawn and screened by mature trees to the rear boundary, beyond which is Harrow Lodge Park.
Garage (2.44 x 7.32)
The detached garage can be accessed by the shared driveway or from the garden and provides additional storage or could also be replaced by a summerhouse subject to any consents needed to do this.
Property info
For more information about this property, please contact
Hunters - Hornchurch, RM12 on +44 1708 573535 * (local rate)
Disclaimer
Property descriptions and related information displayed on this page, with the exclusion of Running Costs data, are marketing materials provided by Hunters - Hornchurch, and do not constitute property particulars. Please contact Hunters - Hornchurch for full details and further information. The Running Costs data displayed on this page are provided by PrimeLocation to give an indication of potential running costs based on various data sources. PrimeLocation does not warrant or accept any responsibility for the accuracy or completeness of the property descriptions, related information or Running Costs data provided here.


























.png)
