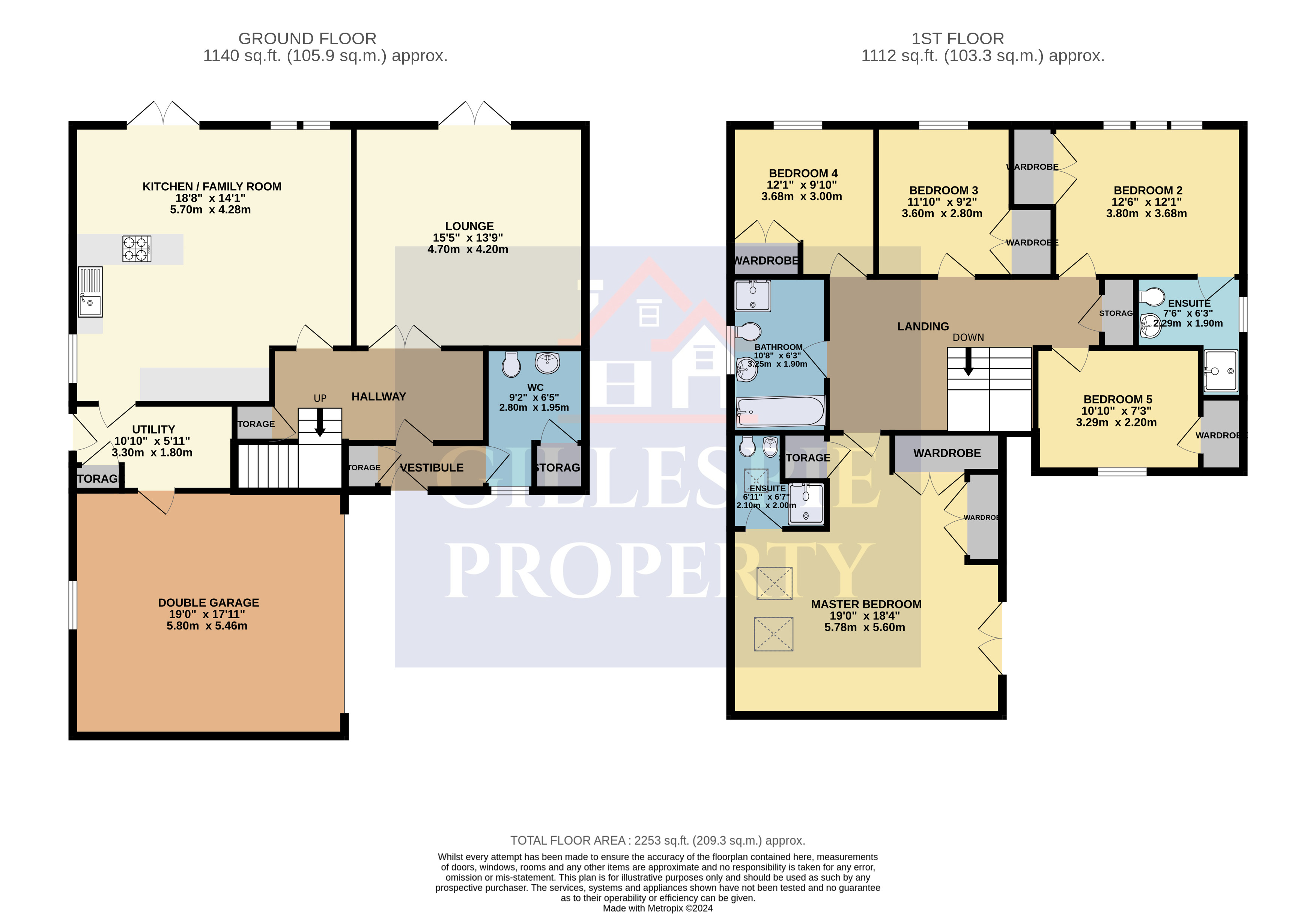Detached house for sale in Castleton Crescent, Larbert, Kinnaird Oaks FK2
Just added* Calls to this number will be recorded for quality, compliance and training purposes.
Property features
- Stunning Dewar style CALA Home situated in the desirable Kinnaird Oaks
- Approximately 2000sqft of living accomodation spanning over 2 spacious floors
- Luxurious lounge with French doors leading to the rear garden
- Superb open plan breakfasting kitchen diner/family room with Bosch appliances
- 5 double bedrooms all with built in wardrobes and 2 with en-suites
- Stylish 4-peice family bathroom on the upper floor and a generous WC on ground
- Double mono-blocked driveway leading to the double integral garage
- Superb, fully enclosed south facing rear garden
- Excellent motorway, bus and rail links to Glasgow, Edinburgh, Falkirk, Stirling
Property description
Accommodation comprises on entering there is a well-proportioned entrance vestibule with storage. Leading on into the hallway there is access via a carpeted open staircase to the upper floor. Immediately to the right off the hallway there is a generous WC, again with a storage cupboard. There are French doors giving access to a bright and spacious lounge which has a further French doors to the rear garden. Next to the lounge is the open plan family room/fully fitted integrated breakfasting kitchen with 'Bosch' appliances' (5 ring gas burner with hood over, fridge/freezer, electric oven, microwave, dishwasher along with a modern range of floor & wall units with contrasting worktops). The well-equipped utility room is accessed off the kitchen end which has a further range of storage units, washing machine and tumble dryer both negotiable, large storage cupboard and access to the double integrated garage with light, power and an remote electric up and over double door which currently being used as a home gym.
The upper floor again continues to impress with 5 double bedrooms (master bedroom with chic en-suite boasting a fully tiled shower cubicle with mains shower). There a 4 more double bedrooms all of which have built in storage and one of which has stylish en-suite. Completing the upper floor accommodation is the 4-piece family bathroom with separate mains shower.
As expected from a CALA home there is superb storage throughout along with gas central heating and double glazing.
Externally to the front there is a double mono-blocked driveway leading to the double integral garage. The substantial wrap around rear garden is fully fenced in, mainly laid to lawn and a patio area. Most importantly, the garden is south facing, perfect for enjoying and entertaining on those long summer days.
Kinnaird Primary School is with the catchment area and is literally on the doorstep as well both St Bernadette's Primary School & Larbert High School are within walking distance, all of which have glowing reputations.
The local area has wide range of amenities including a Sainsbury's, Coffee shop, Butchers & Deli, Pharmacy and takeaways in the estate. In the town there is Fitness Centre, Asda, 24-hour petrol station & shop, restaurants, takeaways, bars, specialist shops plus a B & M garden store, Tim Hortons coffee & bake shop drive-thru along with a further village Main Street through Larbert offering another range of shops.
The area has superb network links via bus/train/car/airport with excellent routes on hand to Glasgow (30 minutes), Edinburgh (30 minutes) Edinburgh Airport (20 minutes) Falkirk (5 minutes) Stirling (15 minutes) and the North making this ideally locate.
This home is one not to be missed!
Tax Band: G
EPC: B
Viewing:
By appointment through Agent
Entry:
Negotiable.
Whilst these particulars are believed to be correct, they are not guaranteed by the selling agents and do not form part of any contract of sale.
No upfront fees when selling your home including your home report!
Pay nothing until your home is sold!
For more information about this property, please contact
Gillespie Property, FK5 on +44 1324 578217 * (local rate)
Disclaimer
Property descriptions and related information displayed on this page, with the exclusion of Running Costs data, are marketing materials provided by Gillespie Property, and do not constitute property particulars. Please contact Gillespie Property for full details and further information. The Running Costs data displayed on this page are provided by PrimeLocation to give an indication of potential running costs based on various data sources. PrimeLocation does not warrant or accept any responsibility for the accuracy or completeness of the property descriptions, related information or Running Costs data provided here.














































.png)
